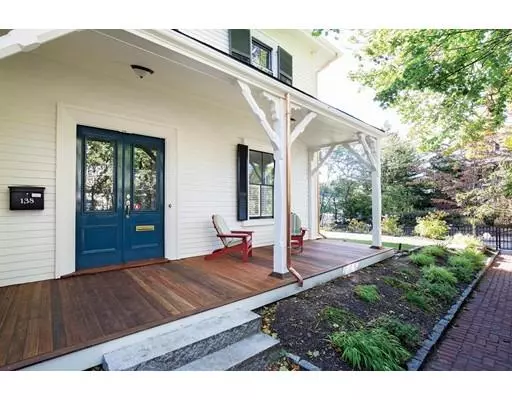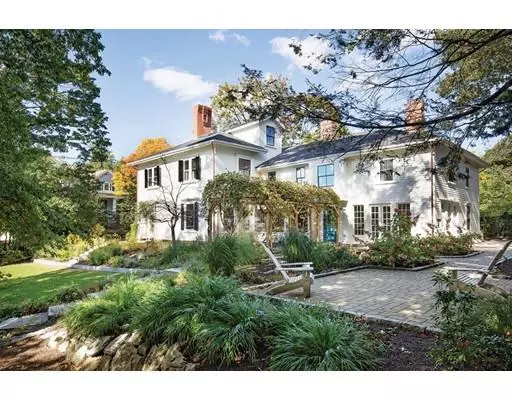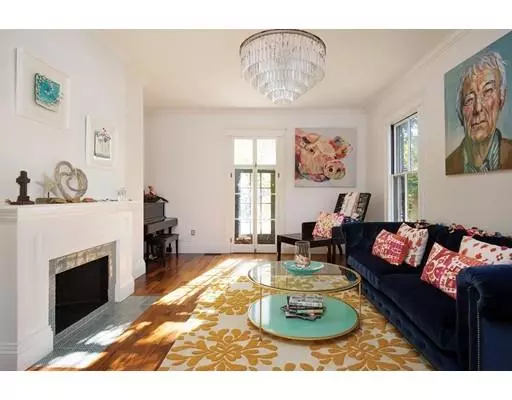$3,150,000
$3,150,000
For more information regarding the value of a property, please contact us for a free consultation.
138 High St Brookline, MA 02445
6 Beds
5 Baths
4,703 SqFt
Key Details
Sold Price $3,150,000
Property Type Single Family Home
Sub Type Single Family Residence
Listing Status Sold
Purchase Type For Sale
Square Footage 4,703 sqft
Price per Sqft $669
Subdivision Pill Hill
MLS Listing ID 72483726
Sold Date 06/06/19
Style Italianate
Bedrooms 6
Full Baths 5
Year Built 1861
Annual Tax Amount $21,741
Tax Year 2018
Lot Size 0.340 Acres
Acres 0.34
Property Sub-Type Single Family Residence
Property Description
c.1860. On Historic Pill Hill, beautifully & recently renovated home with Italianate-style influences. Sun abounds from tall windows, high ceilings. Liv. room with fireplace and gorgeous chandelier. Kitchen with professional grade appliances, white Carrera composite marble counters, dining area and open to family room w/ french doors to charming patios, grape arbor, and gardens with handsome stonework. Also on first floor is a bedroom, full bath, laundry room. The second floor holds Master BR and fabulous bath, two hall bedrooms and bath. There is a fantastic media room with beamed cathedral ceiling, a kitchenette, two more BRs and baths and laundry. All baths are by Restoration Hardware. 3rd Flr has a bonus bedroom. Much flexible-use space in this house. Fresh and bright feel. Restored stone wall,new wrought iron fence. Rebuilt one-car garage w/ lots of extra parking. Close prox. to schools, Brookline Village MBTA, market and restaurants, parks galore, Longwood Medical and Fenway Park
Location
State MA
County Norfolk
Zoning S10javascr
Direction Top of the hill on High Street, East side. park on Edgehill Rd. or Highland Rd. or driveway
Rooms
Family Room Flooring - Hardwood, French Doors, Recessed Lighting
Basement Full, Bulkhead, Sump Pump, Unfinished
Primary Bedroom Level Second
Dining Room Flooring - Hardwood
Kitchen Closet/Cabinets - Custom Built, Flooring - Hardwood, Window(s) - Bay/Bow/Box, Dining Area, Countertops - Stone/Granite/Solid, Kitchen Island, Recessed Lighting, Stainless Steel Appliances, Pot Filler Faucet, Gas Stove
Interior
Interior Features Closet/Cabinets - Custom Built, Ceiling - Cathedral, Recessed Lighting, Countertops - Stone/Granite/Solid, Kitchen Island, Bathroom - Tiled With Shower Stall, Study, Bedroom, Media Room, Kitchen, Bathroom
Heating Forced Air, Natural Gas
Cooling Central Air
Flooring Tile, Hardwood, Pine, Flooring - Hardwood, Flooring - Wood
Fireplaces Number 2
Fireplaces Type Dining Room, Living Room
Appliance Range, Dishwasher, Disposal, ENERGY STAR Qualified Refrigerator, ENERGY STAR Qualified Dishwasher, ENERGY STAR Qualified Washer, Washer/Dryer, Range Hood, Gas Water Heater, Tank Water Heater
Laundry Dryer Hookup - Electric, Washer Hookup, Electric Dryer Hookup, First Floor
Exterior
Exterior Feature Rain Gutters, Sprinkler System, Stone Wall
Garage Spaces 1.0
Fence Fenced/Enclosed, Fenced
Community Features Public Transportation, Shopping, Tennis Court(s), Park, Walk/Jog Trails, Medical Facility, Private School, Public School, T-Station
Roof Type Shingle
Total Parking Spaces 4
Garage Yes
Building
Foundation Stone, Brick/Mortar
Sewer Public Sewer
Water Public
Architectural Style Italianate
Schools
Elementary Schools Lincoln
High Schools Brookline High
Read Less
Want to know what your home might be worth? Contact us for a FREE valuation!

Our team is ready to help you sell your home for the highest possible price ASAP
Bought with Sarah Glovsky • The Charles Realty





