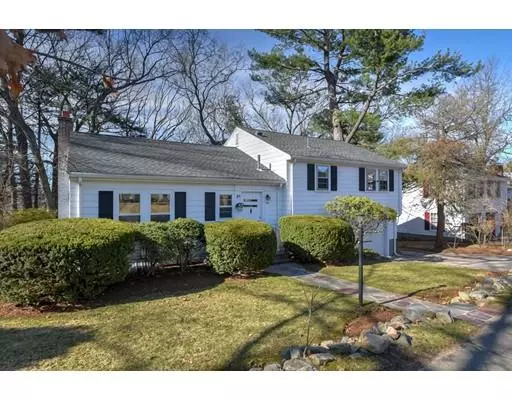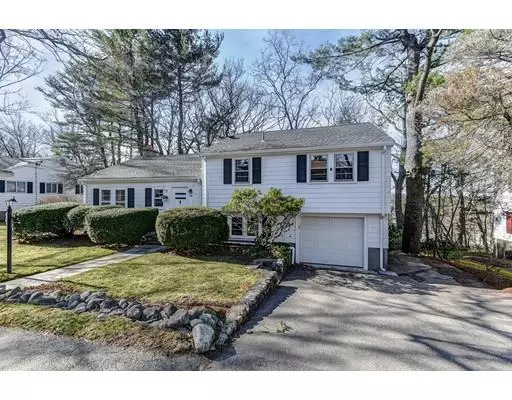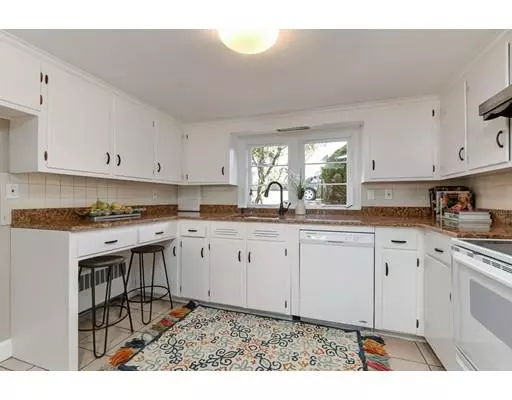$702,000
$699,000
0.4%For more information regarding the value of a property, please contact us for a free consultation.
176 Greendale Needham, MA 02494
3 Beds
1.5 Baths
1,782 SqFt
Key Details
Sold Price $702,000
Property Type Single Family Home
Sub Type Single Family Residence
Listing Status Sold
Purchase Type For Sale
Square Footage 1,782 sqft
Price per Sqft $393
Subdivision Mitchell Elementary School
MLS Listing ID 72479393
Sold Date 06/12/19
Style Ranch
Bedrooms 3
Full Baths 1
Half Baths 1
HOA Y/N false
Year Built 1955
Annual Tax Amount $6,686
Tax Year 2019
Lot Size 10,018 Sqft
Acres 0.23
Property Description
Amazing turn-key ranch with attached one car garage in MITCHELL SCHOOL DISTRICT. Granite kitchen counters done in 2012, Buderus Heating systems almost new, installed in 2012, New roof in 2012. Large bedrooms. Beautiful Hardwood floors. Finished basement with new carpeted family room and great extra storage area. Perfect home for folks downsizing or first time buyers to Needham. Entire inside was recently painted. Move right in and start living in an amazing town. Walk to the commuter rail or an easy drive to route 128. Fenced in backyard. Huge deck for bbq's. Gas on street ready to connect.
Location
State MA
County Norfolk
Zoning SRB
Direction High Street to Greendale. Near Intersection of Parker and Greendale
Rooms
Family Room Flooring - Wall to Wall Carpet
Basement Full, Partially Finished, Walk-Out Access
Primary Bedroom Level Second
Dining Room Flooring - Stone/Ceramic Tile
Kitchen Flooring - Stone/Ceramic Tile, Countertops - Stone/Granite/Solid
Interior
Heating Forced Air
Cooling Window Unit(s)
Flooring Tile, Hardwood
Fireplaces Number 2
Fireplaces Type Living Room
Appliance Range, Dishwasher, Utility Connections for Electric Range, Utility Connections for Electric Oven, Utility Connections for Electric Dryer
Laundry In Basement, Washer Hookup
Exterior
Exterior Feature Rain Gutters
Garage Spaces 1.0
Fence Fenced/Enclosed, Fenced
Community Features Public Transportation, Shopping, Pool, Park, Walk/Jog Trails, Golf, Medical Facility, Bike Path, Conservation Area, Highway Access, Private School, Public School, T-Station, University, Sidewalks
Utilities Available for Electric Range, for Electric Oven, for Electric Dryer, Washer Hookup
Waterfront false
Roof Type Shingle
Total Parking Spaces 3
Garage Yes
Building
Foundation Concrete Perimeter
Sewer Private Sewer
Water Public
Schools
Elementary Schools Mitchell
Middle Schools Pollard
High Schools Needham High
Read Less
Want to know what your home might be worth? Contact us for a FREE valuation!

Our team is ready to help you sell your home for the highest possible price ASAP
Bought with Rick Grayson • Redfin Corp.






