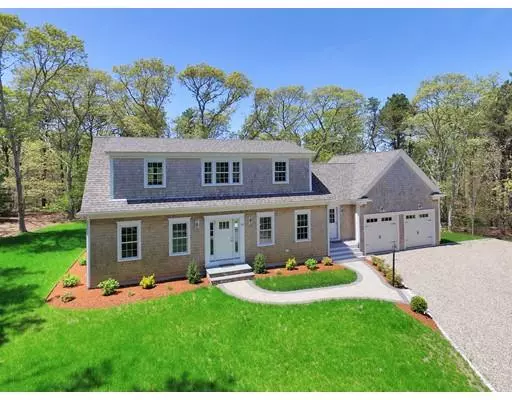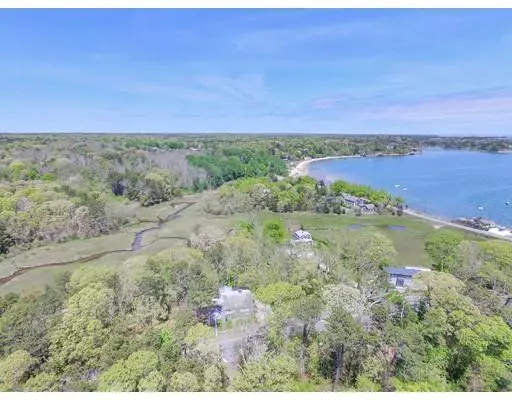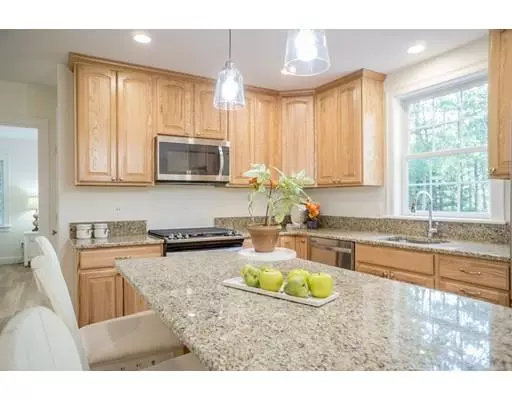$765,000
$801,000
4.5%For more information regarding the value of a property, please contact us for a free consultation.
103 Tar Kiln Rd Orleans, MA 02653
3 Beds
2.5 Baths
2,470 SqFt
Key Details
Sold Price $765,000
Property Type Single Family Home
Sub Type Single Family Residence
Listing Status Sold
Purchase Type For Sale
Square Footage 2,470 sqft
Price per Sqft $309
MLS Listing ID 72477979
Sold Date 11/01/19
Style Cape
Bedrooms 3
Full Baths 2
Half Baths 1
HOA Y/N false
Year Built 2016
Annual Tax Amount $5,291
Tax Year 2019
Lot Size 1.280 Acres
Acres 1.28
Property Description
Custom built in 2016, this South Orleans Cape is set in a prime location close to boating, area beaches, golfing and the village center. Launch your boat, kayak or paddle board on Pleasant Bay at the town landing and beach just 0.3 miles away. Set on over an acre of wooded privacy, this residence affords the utmost in easy living. Features solid oak kitchen with granite counters, new appliances, living room with gas fireplace, first floor master suite and warm white oak floors throughout. The second floor offers two additional bedrooms, a full bath and an amazing loft for an office or family room. The exterior is professionally landscaped with a composite deck and plenty of room for parking. Too good to miss! 3D Virtual Tour is available.
Location
State MA
County Barnstable
Area South Orleans
Zoning R
Direction South Orleans Road to Tar Kiln Road. You will see the sign.
Rooms
Basement Full, Interior Entry, Bulkhead
Primary Bedroom Level First
Interior
Heating Central, Propane
Cooling Central Air
Flooring Tile, Hardwood
Fireplaces Number 1
Appliance Range, Dishwasher, Microwave, Refrigerator, Washer, Dryer, Propane Water Heater
Laundry First Floor
Exterior
Garage Spaces 2.0
Community Features Shopping, Highway Access
Waterfront Description Beach Front, Bay, 0 to 1/10 Mile To Beach, Beach Ownership(Public)
View Y/N Yes
View Scenic View(s)
Roof Type Shingle
Total Parking Spaces 2
Garage Yes
Building
Lot Description Wooded
Foundation Concrete Perimeter
Sewer Private Sewer
Water Public
Read Less
Want to know what your home might be worth? Contact us for a FREE valuation!

Our team is ready to help you sell your home for the highest possible price ASAP
Bought with David Dubuque • EXIT Cape Realty






