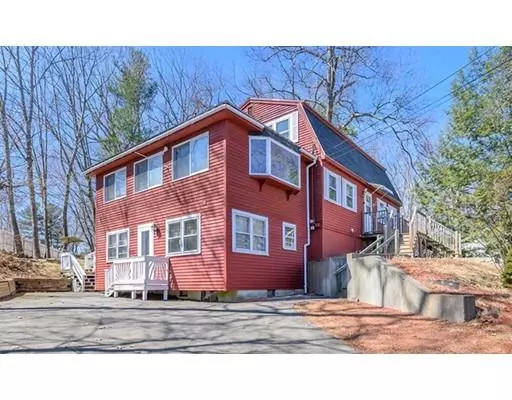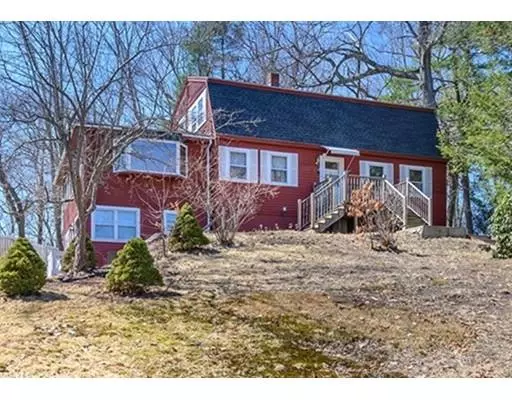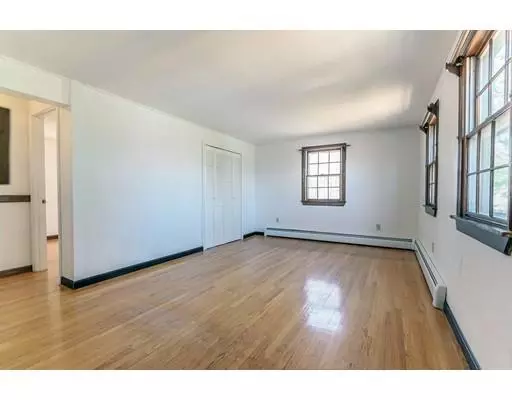$375,000
$379,900
1.3%For more information regarding the value of a property, please contact us for a free consultation.
50 Joseph Rd Salem, NH 03079
5 Beds
2.5 Baths
2,072 SqFt
Key Details
Sold Price $375,000
Property Type Single Family Home
Sub Type Single Family Residence
Listing Status Sold
Purchase Type For Sale
Square Footage 2,072 sqft
Price per Sqft $180
MLS Listing ID 72477334
Sold Date 05/17/19
Style Gambrel /Dutch
Bedrooms 5
Full Baths 2
Half Baths 1
Year Built 1973
Annual Tax Amount $6,403
Tax Year 2018
Lot Size 0.690 Acres
Acres 0.69
Property Sub-Type Single Family Residence
Property Description
Spacious Gambrel with legal in-law paying $800/month. This home sits at the end of desirable cul-de-sac neighborhood with large backyard. Inside you'll find a sun-filled living room, hardwood flooring, family room addition (1991) with a legal in-law below, kitchen and dining room plus bedroom and full bath. Upstairs you'll find 3 spacious bedrooms with hardwood floors and ample closet space. The finished lower level includes a playroom and an in-law with eat-in kitchen, living/bedroom and full bath. Wonderful buying opportunity!
Location
State NH
County Rockingham
Zoning RES
Direction Trina to Joseph Rd (end of cul-de-sac)
Rooms
Family Room Skylight, Ceiling Fan(s), Flooring - Wall to Wall Carpet
Basement Full, Partially Finished, Walk-Out Access
Primary Bedroom Level First
Dining Room Flooring - Hardwood
Kitchen Flooring - Vinyl, Stainless Steel Appliances
Interior
Interior Features Kitchen, Bedroom, Play Room
Heating Central, Baseboard, Oil
Cooling None
Flooring Wood, Tile, Flooring - Stone/Ceramic Tile, Flooring - Wall to Wall Carpet
Appliance Range, Refrigerator, Washer, Dryer, Electric Water Heater, Tank Water Heater, Utility Connections for Electric Range, Utility Connections for Electric Oven, Utility Connections for Electric Dryer
Exterior
Exterior Feature Storage
Community Features Public Transportation, Shopping, Walk/Jog Trails, Golf
Utilities Available for Electric Range, for Electric Oven, for Electric Dryer
Roof Type Shingle
Total Parking Spaces 4
Garage No
Building
Lot Description Cul-De-Sac, Corner Lot, Wooded
Foundation Concrete Perimeter
Sewer Public Sewer
Water Public
Architectural Style Gambrel /Dutch
Schools
Elementary Schools Fiske
Middle Schools Woodbury
High Schools Shs
Others
Senior Community false
Read Less
Want to know what your home might be worth? Contact us for a FREE valuation!

Our team is ready to help you sell your home for the highest possible price ASAP
Bought with Team WB • Cameron Prestige, LLC





