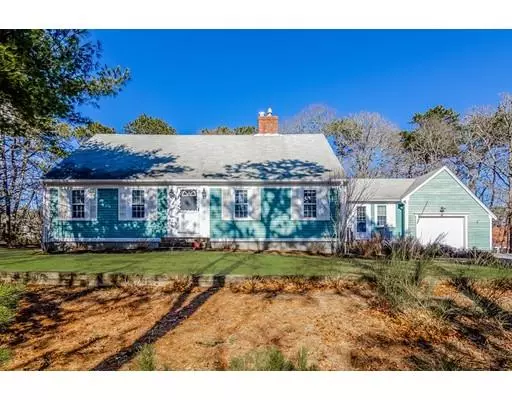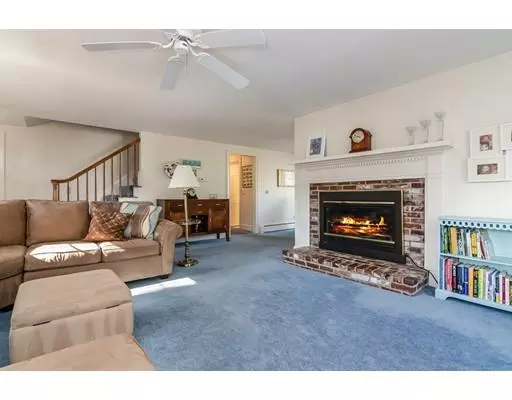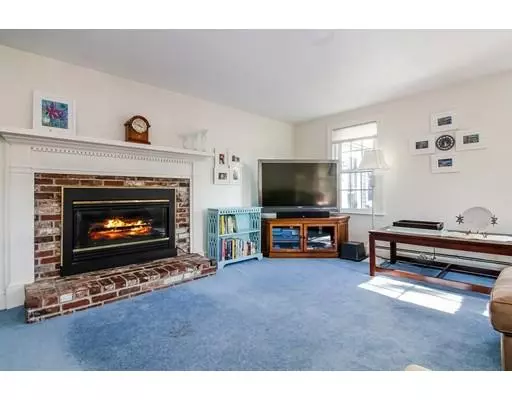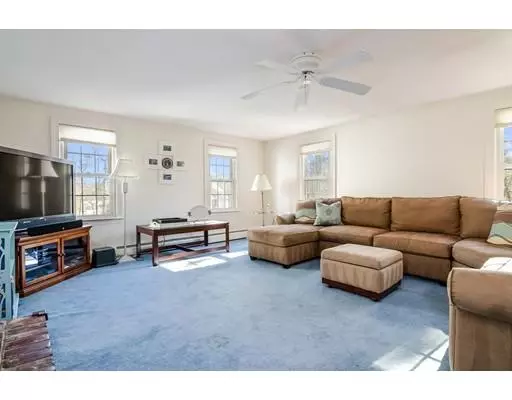$484,000
$499,900
3.2%For more information regarding the value of a property, please contact us for a free consultation.
10 Grannys Ln Orleans, MA 02653
5 Beds
2 Baths
2,250 SqFt
Key Details
Sold Price $484,000
Property Type Single Family Home
Sub Type Single Family Residence
Listing Status Sold
Purchase Type For Sale
Square Footage 2,250 sqft
Price per Sqft $215
MLS Listing ID 72468280
Sold Date 08/12/19
Style Cape
Bedrooms 5
Full Baths 2
HOA Y/N false
Year Built 1967
Annual Tax Amount $3,692
Tax Year 2019
Lot Size 0.830 Acres
Acres 0.83
Property Description
Just a hop, skip and a jump away from Pleasant Bay is this spacious light-filled Cape style home. In a great location, this home is close to Orleans, Harwich and Chatham and all they have to offer. A great primary home, second home or investment property. There are 5 bedrooms--2 on the first floor and 3 on the second floor and two full baths. A very large living room with a gas fireplace insert will accommodate family and friends. There is a combination kitchen/dining area with sliders to the deck and a bonus sunroom/sitting room off the kitchen. The backyard offers tremendous privacy and a large deck to enjoy it from. Upgrades to this home include electrical panel, septic, boiler and windows. There is natural gas to the home. Lovely plantings. Come put your personal touch on this home! Ready in time for summer.
Location
State MA
County Barnstable
Area South Orleans
Zoning R
Direction Route 28 to Uncle Israels/Grannys Lane. Stay straight on Grannys Lane. On left. SIgn.
Rooms
Basement Full, Interior Entry, Bulkhead
Primary Bedroom Level First
Dining Room Flooring - Wall to Wall Carpet, Slider
Kitchen Ceiling Fan(s), Flooring - Laminate
Interior
Interior Features Pantry, Slider, Sun Room
Heating Baseboard, Oil
Cooling None
Flooring Vinyl, Carpet, Flooring - Vinyl
Fireplaces Number 1
Fireplaces Type Living Room
Appliance Range, Dishwasher, Refrigerator, Washer, Dryer, Tank Water Heaterless, Utility Connections for Electric Range, Utility Connections for Electric Dryer
Laundry Dryer Hookup - Electric, Washer Hookup, Flooring - Vinyl, First Floor
Exterior
Exterior Feature Rain Gutters, Sprinkler System
Garage Spaces 1.0
Community Features Shopping, Golf, Conservation Area, House of Worship
Utilities Available for Electric Range, for Electric Dryer, Washer Hookup
Waterfront Description Beach Front, Bay, 1/2 to 1 Mile To Beach, Beach Ownership(Public)
Roof Type Shingle
Total Parking Spaces 4
Garage Yes
Building
Lot Description Cleared, Gentle Sloping
Foundation Concrete Perimeter
Sewer Private Sewer
Water Public
Schools
High Schools Nauset
Others
Senior Community false
Read Less
Want to know what your home might be worth? Contact us for a FREE valuation!

Our team is ready to help you sell your home for the highest possible price ASAP
Bought with Non Member • Non Member Office






