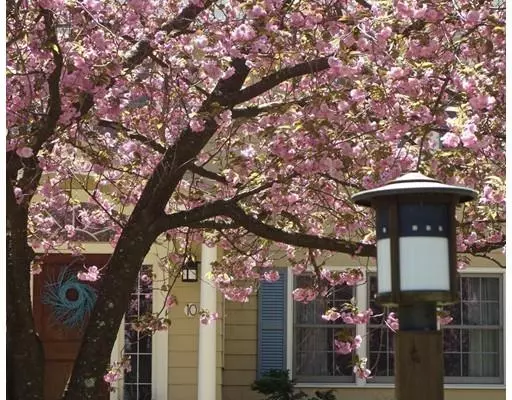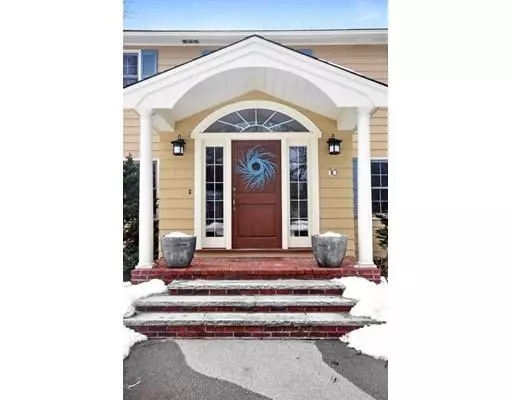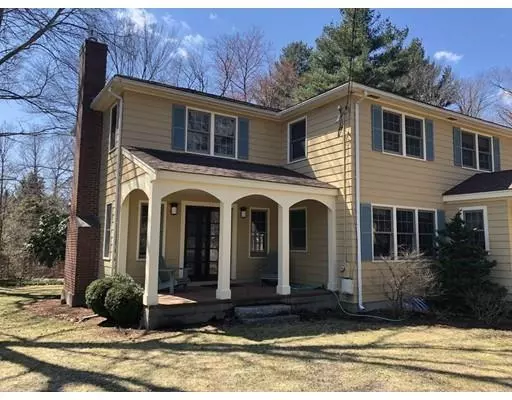$765,000
$779,000
1.8%For more information regarding the value of a property, please contact us for a free consultation.
10 Samuel Parlin Dr Acton, MA 01720
4 Beds
2.5 Baths
3,530 SqFt
Key Details
Sold Price $765,000
Property Type Single Family Home
Sub Type Single Family Residence
Listing Status Sold
Purchase Type For Sale
Square Footage 3,530 sqft
Price per Sqft $216
Subdivision Acton Center
MLS Listing ID 72466632
Sold Date 06/10/19
Style Colonial
Bedrooms 4
Full Baths 2
Half Baths 1
HOA Y/N false
Year Built 1969
Annual Tax Amount $16,902
Tax Year 2019
Lot Size 1.020 Acres
Acres 1.02
Property Sub-Type Single Family Residence
Property Description
Located in one of Acton's Centers premier neighborhoods, this home boasts solid construction with great bones! The one acre lot with stonewalls & mature plantings is the backdrop for this stately home. Newer roof & updated baths are a few of the latest upgrades to this special home! New septic system to be installed prior to closing. If you need space ,this is the home for you. A grand living room with gas fireplace ,French doors to a charming front porch is perfect for entertaining! Formal dining room with crown molding & wainscoting. Full sized family room with fireplace is extended by a deck, three season porch & two mudrooms! Great eat in kitchen with newer SS appliances ,built in desk, hutch, fold out pantry, & great work space. Fantastic master bedroom suite includes a balcony overlooking the backyard.Sitting room & updated master bath. Three good sized bedrooms & updated bath complete the 2nd floor. Finished basement with exercise room. Move in & make this your dream home !
Location
State MA
County Middlesex
Zoning RES
Direction Route 27 to Newtown Rd to Hammond to 10 Samuel Parlin Drive
Rooms
Family Room Skylight, Beamed Ceilings, Flooring - Wood, Balcony / Deck, French Doors
Basement Full, Partially Finished, Interior Entry, Sump Pump, Concrete
Primary Bedroom Level Second
Dining Room Flooring - Wood, Chair Rail, Wainscoting, Crown Molding
Kitchen Closet/Cabinets - Custom Built, Flooring - Stone/Ceramic Tile, Pantry, Countertops - Stone/Granite/Solid, Recessed Lighting, Stainless Steel Appliances, Gas Stove, Peninsula
Interior
Interior Features Closet, Ceiling - Cathedral, Ceiling Fan(s), Sitting Room, Foyer, Play Room, Exercise Room, Sun Room, Home Office, Internet Available - Unknown
Heating Baseboard, Floor Furnace, Natural Gas
Cooling Central Air
Flooring Tile, Carpet, Hardwood, Flooring - Wood, Flooring - Stone/Ceramic Tile, Flooring - Wall to Wall Carpet
Fireplaces Number 2
Fireplaces Type Family Room, Living Room
Appliance Range, Dishwasher, Microwave, ENERGY STAR Qualified Refrigerator, Gas Water Heater, Tank Water Heater, Utility Connections for Gas Range
Laundry Flooring - Stone/Ceramic Tile, First Floor, Washer Hookup
Exterior
Exterior Feature Balcony / Deck, Rain Gutters, Storage, Professional Landscaping, Garden, Stone Wall
Garage Spaces 2.0
Fence Invisible
Community Features Shopping, Tennis Court(s), Park, Walk/Jog Trails, Stable(s), Golf, Medical Facility, Bike Path, Conservation Area, Highway Access, House of Worship, Public School, T-Station
Utilities Available for Gas Range, Washer Hookup
Waterfront Description Beach Front, Lake/Pond, Walk to, 1 to 2 Mile To Beach, Beach Ownership(Public)
Roof Type Shingle
Total Parking Spaces 6
Garage Yes
Building
Lot Description Cul-De-Sac, Wooded, Cleared, Level
Foundation Concrete Perimeter
Sewer Private Sewer
Water Public
Architectural Style Colonial
Schools
Elementary Schools Choice Of 6
Middle Schools Rjgrey-7-8
High Schools Abrhs 9-12
Others
Senior Community false
Acceptable Financing Contract
Listing Terms Contract
Read Less
Want to know what your home might be worth? Contact us for a FREE valuation!

Our team is ready to help you sell your home for the highest possible price ASAP
Bought with Kathleen Walsh • Foster-Healey Real Estate





