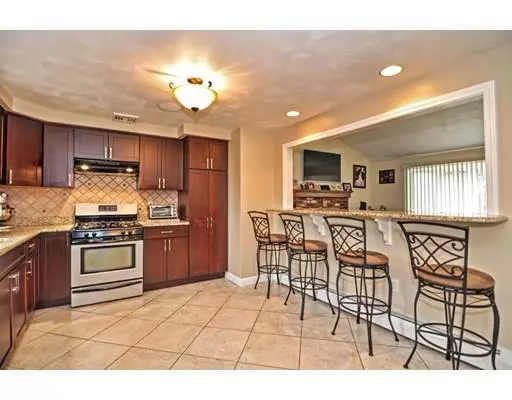$359,900
$359,900
For more information regarding the value of a property, please contact us for a free consultation.
157 King Philip Rd Seekonk, MA 02771
3 Beds
1 Bath
1,184 SqFt
Key Details
Sold Price $359,900
Property Type Single Family Home
Sub Type Single Family Residence
Listing Status Sold
Purchase Type For Sale
Square Footage 1,184 sqft
Price per Sqft $303
Subdivision Fieldwood
MLS Listing ID 72460175
Sold Date 05/23/19
Style Raised Ranch
Bedrooms 3
Full Baths 1
HOA Y/N false
Year Built 1982
Annual Tax Amount $3,653
Tax Year 2018
Lot Size 0.340 Acres
Acres 0.34
Property Description
This is the Seekonk home you have been waiting for! Purchased and COMPLETELY renovated this home has it all! Offered at an incredible price with all of the updates already completed for you! New granite kitchen with stainless appliances, back splash and a large granite breakfast peninsula with seating! Enjoy the wood burning fireplace in your new family room which also features cathedral ceilings and a huge bay window! The newest improvement is the fully renovated bath with double vanities, new tile flooring and tile shower. Security system, whole house Russ sound system in each room and on rear deck! Gleaming refinished hardwood flooring throughout entire main level, all new interior and exterior lighting and entire interior has been freshly painted. New windows, doors, walkway, tiled entry hall and exterior lamp post. Highly efficient natural gas heat, new central air added in 2009 and passing Title V in hand!
Location
State MA
County Bristol
Zoning R
Direction Cole Street to Mohawk, Right on King Philip, House on Left
Rooms
Basement Full, Interior Entry, Garage Access, Concrete, Unfinished
Primary Bedroom Level Main
Dining Room Flooring - Hardwood, Deck - Exterior, Exterior Access, Open Floorplan, Remodeled, Lighting - Overhead
Kitchen Flooring - Stone/Ceramic Tile, Dining Area, Countertops - Stone/Granite/Solid, Breakfast Bar / Nook, Cabinets - Upgraded, Exterior Access, Open Floorplan, Recessed Lighting, Remodeled, Stainless Steel Appliances, Gas Stove, Peninsula, Lighting - Overhead
Interior
Interior Features Other
Heating Baseboard, Natural Gas
Cooling Central Air
Flooring Wood, Tile, Hardwood
Fireplaces Number 1
Fireplaces Type Living Room
Appliance Range, Dishwasher, Microwave, Refrigerator, Gas Water Heater, Tank Water Heater
Laundry In Basement
Exterior
Exterior Feature Rain Gutters, Storage, Other
Garage Spaces 2.0
Community Features Public Transportation, Shopping, Pool, Tennis Court(s), Park, Walk/Jog Trails, Stable(s), Golf, Medical Facility, Highway Access, House of Worship, Private School, Public School, Other
Roof Type Shingle
Total Parking Spaces 4
Garage Yes
Building
Lot Description Cleared, Level, Other
Foundation Concrete Perimeter
Sewer Private Sewer
Water Public
Schools
Elementary Schools Martin
High Schools Seekonk
Read Less
Want to know what your home might be worth? Contact us for a FREE valuation!

Our team is ready to help you sell your home for the highest possible price ASAP
Bought with Nancy Lamothe • Conway - Mansfield






