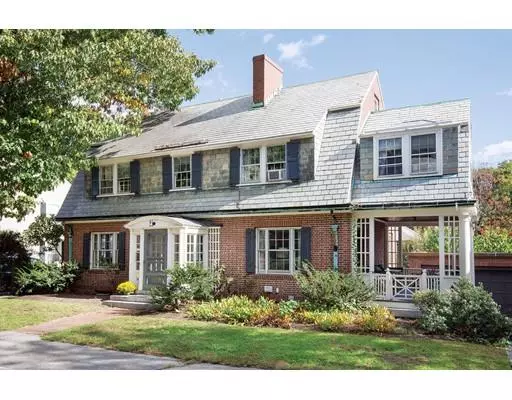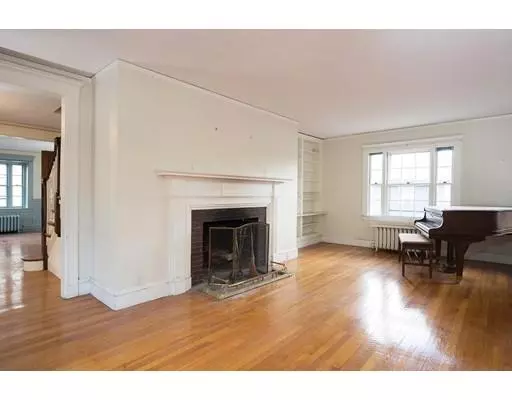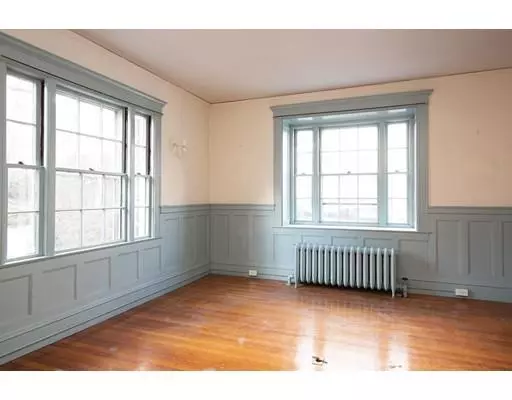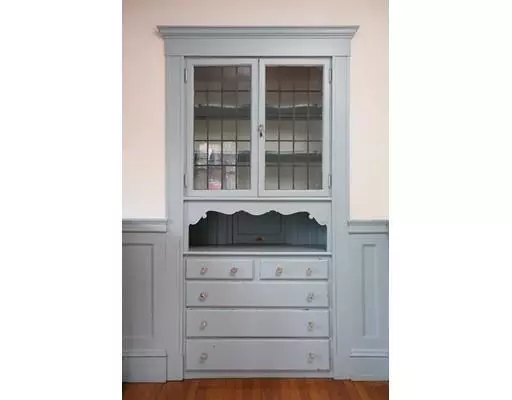$1,615,000
$1,550,000
4.2%For more information regarding the value of a property, please contact us for a free consultation.
34 Hawthorn Rd Brookline, MA 02445
5 Beds
3.5 Baths
2,464 SqFt
Key Details
Sold Price $1,615,000
Property Type Single Family Home
Sub Type Single Family Residence
Listing Status Sold
Purchase Type For Sale
Square Footage 2,464 sqft
Price per Sqft $655
Subdivision Pill Hill
MLS Listing ID 72456012
Sold Date 03/29/19
Style Colonial, Gambrel /Dutch
Bedrooms 5
Full Baths 3
Half Baths 1
HOA Y/N false
Year Built 1914
Annual Tax Amount $10,346
Tax Year 2019
Lot Size 5,662 Sqft
Acres 0.13
Property Sub-Type Single Family Residence
Property Description
Sited on Pill Hill, this charming brick Colonial Revival residence, circa 1915, has a slate gambrel roof and a two-car brick garage. The interior has lovely period details and offers ten rooms including a front-to-back living room with a fireplace and a door leading to a covered veranda; a dining room with a china cabinet; and an eat-in kitchen with a sunny exposure. The second level is comprised of four bedrooms and two bathrooms, and the third floor has a bedroom, a bathroom, and a large storage room. Heated and partially finished, the lower level has direct outdoor access. There is great potential and awaits your updating. This property is near Olmsted Park, Emerald Necklace, Longwood Medical Area, as well as schools and Brookline Village shops, restaurants and MBTA station. Wonderful High Street Hill Neighborhood Association.
Location
State MA
County Norfolk
Zoning S-7
Direction A short street between Allerton St. and Curmberland Rd.
Rooms
Basement Partially Finished, Walk-Out Access, Interior Entry
Primary Bedroom Level Second
Interior
Interior Features Closet - Walk-in, Bathroom - Half, Study, Bathroom, Office
Heating Hot Water, Natural Gas, Fireplace(s)
Cooling None
Flooring Hardwood
Fireplaces Number 2
Fireplaces Type Living Room
Appliance Range, Dishwasher, Microwave, Washer, Dryer, Gas Water Heater, Utility Connections for Gas Range, Utility Connections for Gas Oven
Laundry First Floor
Exterior
Garage Spaces 2.0
Community Features Public Transportation, Shopping, Tennis Court(s), Park, Walk/Jog Trails, Medical Facility, Bike Path, Conservation Area, House of Worship, Private School, Public School, T-Station, University
Utilities Available for Gas Range, for Gas Oven
Roof Type Slate
Total Parking Spaces 2
Garage Yes
Building
Foundation Stone
Sewer Public Sewer
Water Public
Architectural Style Colonial, Gambrel /Dutch
Schools
Elementary Schools Lincoln/Pierce
High Schools Brookline High
Read Less
Want to know what your home might be worth? Contact us for a FREE valuation!

Our team is ready to help you sell your home for the highest possible price ASAP
Bought with Paul Whaley/Charlie Ring Team • Coldwell Banker Residential Brokerage - Boston - Back Bay





