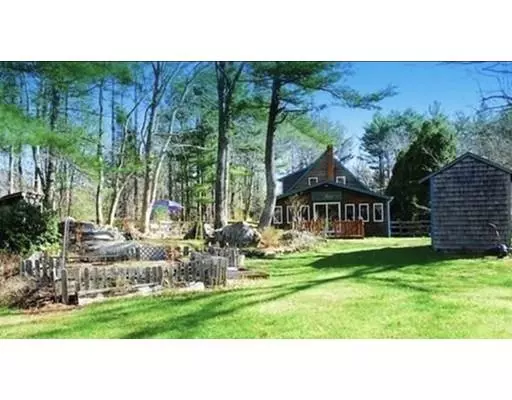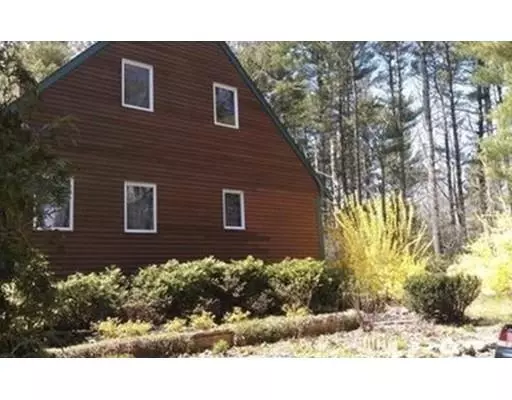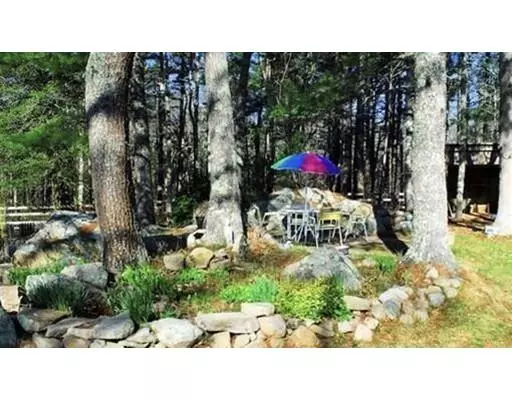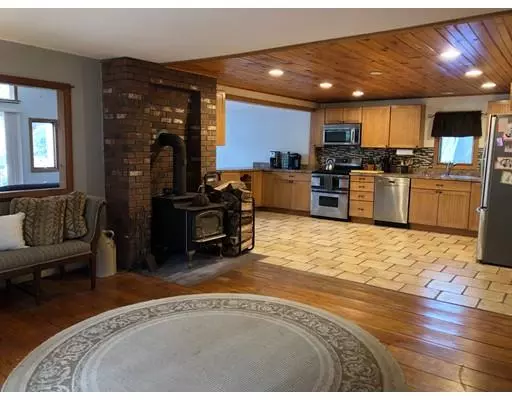$354,000
$369,900
4.3%For more information regarding the value of a property, please contact us for a free consultation.
18 Brandt Island Rd. Mattapoisett, MA 02739
3 Beds
2 Baths
2,140 SqFt
Key Details
Sold Price $354,000
Property Type Single Family Home
Sub Type Single Family Residence
Listing Status Sold
Purchase Type For Sale
Square Footage 2,140 sqft
Price per Sqft $165
MLS Listing ID 72448658
Sold Date 04/26/19
Style Cape
Bedrooms 3
Full Baths 2
Year Built 1984
Annual Tax Amount $4,403
Tax Year 2018
Lot Size 0.730 Acres
Acres 0.73
Property Description
Welcome to this beautiful and inviting gem, sitting on 3/4 acre in gorgeous Mattapoisett. This unique three bedroom Contemporary is a true hidden treasure, its gourmet kitchen with stainless steel appliances, the expansive light filled cathedral ceiling Great Room with views of the garden will surely provide great joy to your family and guests.The new addition, in 1997 provides an open airy floor plan. Master has a distinctive look with cathedral bead board ceilings, next to it is a beautiful tiled full bath with a 7 foot soaking tub The deck and outdoor patio are also great spaces to entertain in the Summer. The yard is large and unique with large rock, shade and place to garden as well as a fence , great for children and pets. Home is heated with propane, well water and private sewer. Do not miss this opportunity! This one will go quickly!
Location
State MA
County Plymouth
Zoning residentia
Direction Rt 6 East to Rt on Brandt Island Rd.
Rooms
Family Room Wood / Coal / Pellet Stove, Beamed Ceilings, Open Floorplan
Primary Bedroom Level Second
Dining Room Wood / Coal / Pellet Stove, Beamed Ceilings, Flooring - Hardwood, Open Floorplan
Kitchen Flooring - Stone/Ceramic Tile, Stainless Steel Appliances
Interior
Heating Central, Baseboard, Propane
Cooling None
Flooring Wood, Tile, Carpet
Appliance Dishwasher, Disposal, Refrigerator, Propane Water Heater
Laundry First Floor
Exterior
Exterior Feature Storage
Community Features Public Transportation, Shopping, Walk/Jog Trails, Bike Path, Highway Access, House of Worship, Public School
Waterfront Description Beach Front, Ocean, 1 to 2 Mile To Beach, Beach Ownership(Public)
Roof Type Shingle
Total Parking Spaces 3
Garage No
Building
Lot Description Wooded, Cleared
Foundation Concrete Perimeter
Sewer Private Sewer
Water Private
Others
Acceptable Financing Other (See Remarks)
Listing Terms Other (See Remarks)
Read Less
Want to know what your home might be worth? Contact us for a FREE valuation!

Our team is ready to help you sell your home for the highest possible price ASAP
Bought with Jeffrey Monast • Jack Conway - Conway On The Bay






