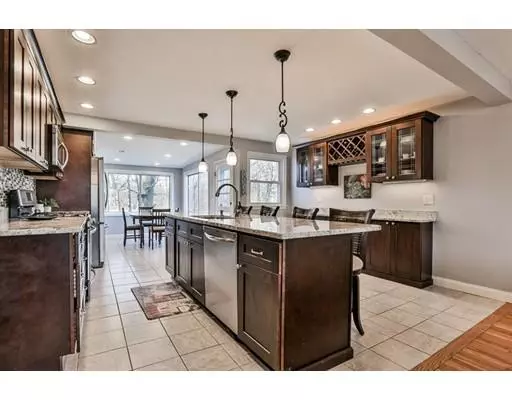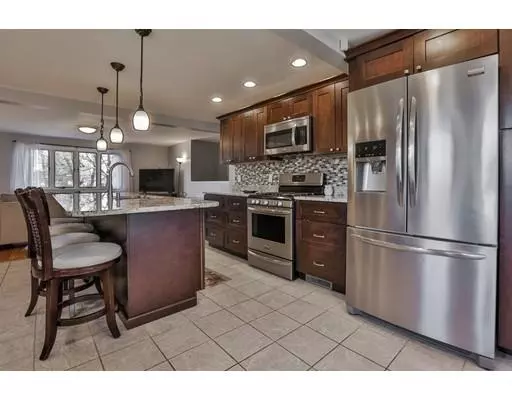$416,000
$399,000
4.3%For more information regarding the value of a property, please contact us for a free consultation.
19 Campbell St. Lynn, MA 01904
3 Beds
2 Baths
1,412 SqFt
Key Details
Sold Price $416,000
Property Type Single Family Home
Sub Type Single Family Residence
Listing Status Sold
Purchase Type For Sale
Square Footage 1,412 sqft
Price per Sqft $294
Subdivision Ward 1/Wyoma
MLS Listing ID 72442393
Sold Date 08/09/19
Style Raised Ranch
Bedrooms 3
Full Baths 2
Year Built 1964
Annual Tax Amount $5,073
Tax Year 2018
Lot Size 6,969 Sqft
Acres 0.16
Property Description
Location, Location! Ward 1, Just off Broadway, close to many amenities, Flax Pond, park, shopping, restaurants and dog park. Come see this beautiful raised ranch on quiet side street. Main level features Gorgeous open concept living room and kitchen perfect for entertaining, with custom cabinets, recessed lighting, granite counters and huge island that can seat everyone. All stainless steel appliances and hardwood floors throughout. Light fills the Dining area through picture windows that overlook large level fenced in yard. Master bedroom w/beautiful private bath/walk-in shower and walk in closet. Two additional nicely sized bedrooms, one with additional walk in closet. Lower level has an inviting family room plus additional room for storage or exercise. Full Laundry room with walk out to backyard. Gas heat, Central air and garage. Come see this great home! Back on Market due to buyers financing, what a great second chance for buyers.
Location
State MA
County Essex
Area Wyoma
Zoning R1
Direction Broadway to Springvale to Campbell or Broadway to Hudson to Campbell
Rooms
Family Room Closet, Flooring - Wall to Wall Carpet, Lighting - Overhead
Basement Full, Partially Finished, Walk-Out Access, Garage Access
Primary Bedroom Level Second
Kitchen Flooring - Hardwood, Window(s) - Picture, Dining Area, Pantry, Countertops - Stone/Granite/Solid, Kitchen Island, Cabinets - Upgraded, Exterior Access, Open Floorplan, Recessed Lighting, Stainless Steel Appliances, Gas Stove, Lighting - Pendant
Interior
Interior Features Closet
Heating Natural Gas
Cooling Central Air
Flooring Tile, Carpet, Hardwood, Flooring - Wall to Wall Carpet
Appliance Range, Dishwasher, Disposal, Microwave, Refrigerator, Washer, Utility Connections for Gas Range, Utility Connections for Gas Dryer
Laundry Gas Dryer Hookup, Exterior Access, Washer Hookup, Lighting - Overhead, First Floor
Exterior
Garage Spaces 1.0
Fence Fenced/Enclosed, Fenced
Community Features Public Transportation, Shopping, Park, Walk/Jog Trails, Medical Facility, House of Worship, Private School, Public School
Utilities Available for Gas Range, for Gas Dryer, Washer Hookup
Total Parking Spaces 2
Garage Yes
Building
Foundation Concrete Perimeter
Sewer Public Sewer
Water Public
Schools
Elementary Schools Sisson
Middle Schools Pickering
High Schools English
Read Less
Want to know what your home might be worth? Contact us for a FREE valuation!

Our team is ready to help you sell your home for the highest possible price ASAP
Bought with Julie Tsakirgis Group • RE/MAX Property Shoppe, Inc.






