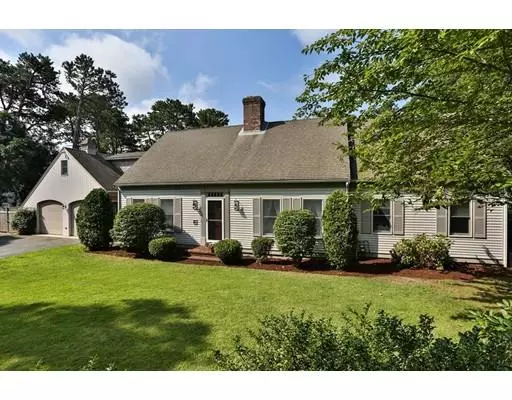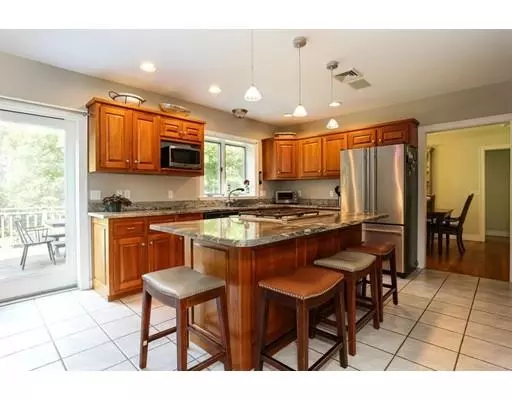$660,000
$679,000
2.8%For more information regarding the value of a property, please contact us for a free consultation.
160 Owl Pond Rd Brewster, MA 02631
4 Beds
4.5 Baths
2,522 SqFt
Key Details
Sold Price $660,000
Property Type Single Family Home
Sub Type Single Family Residence
Listing Status Sold
Purchase Type For Sale
Square Footage 2,522 sqft
Price per Sqft $261
MLS Listing ID 72441689
Sold Date 05/17/19
Style Cape
Bedrooms 4
Full Baths 4
Half Baths 1
HOA Y/N false
Year Built 1991
Annual Tax Amount $5,138
Tax Year 2019
Lot Size 0.770 Acres
Acres 0.77
Property Sub-Type Single Family Residence
Property Description
Water views and a private path to Owl Pond! This 4 bedroom, 4.5 bath Cape abuts conservation land and is a short walk to Baker's Pond and Nickerson State Park. Gather around the large island in the updated kitchen with granite counters and stainless steel appliances. Beautiful gas fireplace centers the living room with hardwood floors. The first floor master suite includes a private bath, walk-in closet and slider leading to stone patio. The finished basement provides extra living space with many recreational areas. Other features include over sized heated 2 car garage. deck with awning, outdoor shower, hot tub, shed, central AC. 5 bedroom Title V septic system, Audio and security system, central vac and generator. Beautiful backyard with mature plantings and irrigation. Directions- Rt 6A towards Orleans past Nickerson and Robinwood. Owl Pond Rd on Right, go left at Y 160 on the right
Location
State MA
County Barnstable
Area East Brewster
Zoning none
Direction From Orleans Rt 6A towards Brewster, Owl Pond on left, bear left at Y 160 on the right
Rooms
Family Room Bathroom - Half, Flooring - Wall to Wall Carpet, Flooring - Laminate, Exterior Access
Basement Full, Finished, Bulkhead
Primary Bedroom Level First
Dining Room Flooring - Hardwood, Lighting - Overhead
Kitchen Flooring - Stone/Ceramic Tile, Countertops - Stone/Granite/Solid, Countertops - Upgraded, Kitchen Island, Cabinets - Upgraded, Deck - Exterior, Recessed Lighting, Remodeled, Slider, Stainless Steel Appliances, Gas Stove, Lighting - Pendant, Lighting - Overhead
Interior
Interior Features Central Vacuum
Heating Baseboard, Radiant, Natural Gas
Cooling Central Air
Flooring Tile, Laminate, Hardwood
Fireplaces Number 1
Fireplaces Type Living Room
Appliance Dishwasher, Microwave, Countertop Range, Refrigerator, Washer, Gas Water Heater, Tank Water Heater, Utility Connections for Gas Range, Utility Connections for Gas Oven, Utility Connections for Gas Dryer
Laundry Flooring - Vinyl, First Floor
Exterior
Exterior Feature Storage, Sprinkler System, Garden, Outdoor Shower, Stone Wall
Garage Spaces 2.0
Community Features Public Transportation, Shopping, Walk/Jog Trails, Bike Path, Conservation Area, Public School
Utilities Available for Gas Range, for Gas Oven, for Gas Dryer, Generator Connection
Waterfront Description Beach Front, Bay, Ocean, Walk to, 1 to 2 Mile To Beach, Beach Ownership(Public)
Roof Type Asphalt/Composition Shingles
Total Parking Spaces 4
Garage Yes
Building
Lot Description Wooded, Level
Foundation Concrete Perimeter
Sewer Inspection Required for Sale
Water Public
Architectural Style Cape
Schools
Elementary Schools Eddy
High Schools Nauset
Read Less
Want to know what your home might be worth? Contact us for a FREE valuation!

Our team is ready to help you sell your home for the highest possible price ASAP
Bought with Barbara Francke • Kinlin Grover Real Estate





