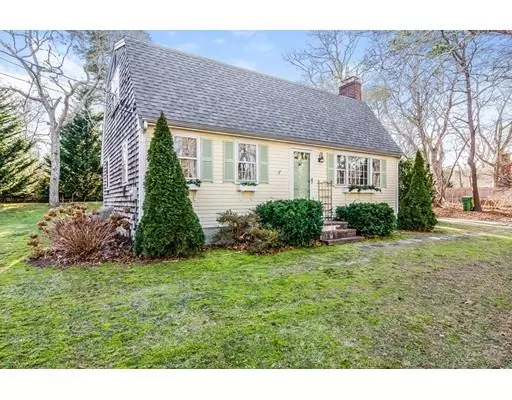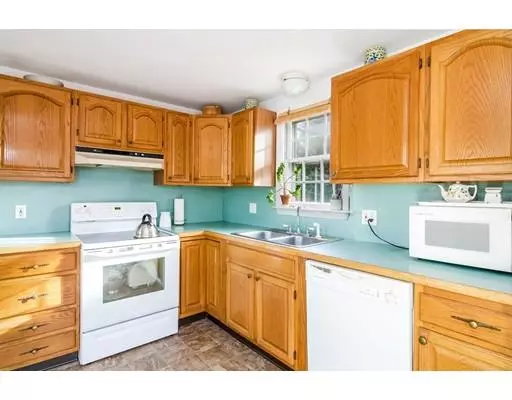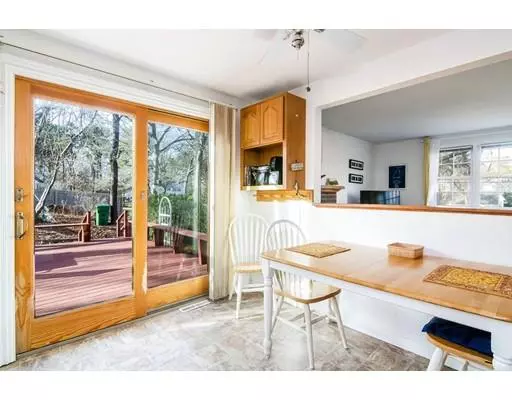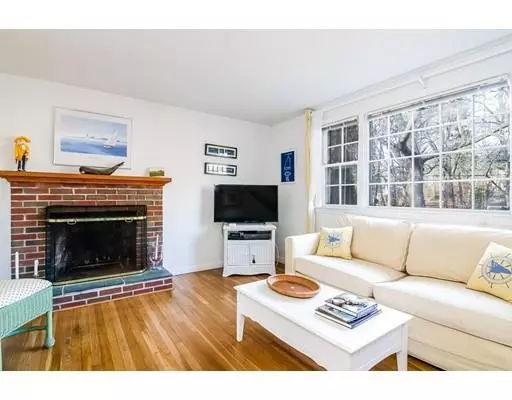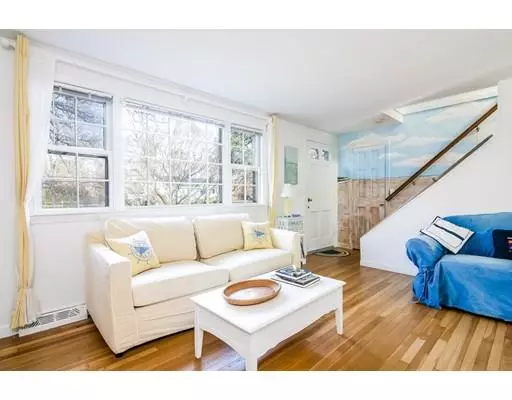$404,500
$429,000
5.7%For more information regarding the value of a property, please contact us for a free consultation.
53 Clayton Circle Orleans, MA 02653
4 Beds
2 Baths
1,428 SqFt
Key Details
Sold Price $404,500
Property Type Single Family Home
Sub Type Single Family Residence
Listing Status Sold
Purchase Type For Sale
Square Footage 1,428 sqft
Price per Sqft $283
MLS Listing ID 72440375
Sold Date 06/14/19
Style Gambrel /Dutch
Bedrooms 4
Full Baths 2
HOA Y/N false
Year Built 1964
Annual Tax Amount $2,276
Tax Year 2019
Lot Size 0.540 Acres
Acres 0.54
Property Description
Living minutes from Orleans center and all it has to offer could be yours whether it be a retirement home, investment property or the forever family home! Your just around the corner from the Cape Summer League Firebird's baseball, Town tennis courts, Main Street Orleans shopping and so much more. Great rental potential with 4 bedrooms, 2 full baths and outdoor shower. The beautifully landscaped grounds, and expansive deck just off the kitchen is the makings for some wonderful summer BBQ memories. The house is bright and lively with many updated features, brand new roof, heating system, and gleaming hardwood floors. The basement has room for partial refinishing and plenty more for storage. Stop by soon to see 53 Clayton Circle and soon you'll be calling it Home!
Location
State MA
County Barnstable
Area Orleans (Village)
Zoning R 101
Direction Eldredge Park Way to Clayton Circle.
Rooms
Basement Full, Interior Entry, Bulkhead, Concrete, Unfinished
Interior
Heating Central, Forced Air
Cooling None
Flooring Wood, Vinyl, Carpet, Laminate
Fireplaces Number 1
Appliance Range, Dishwasher, Refrigerator, Oil Water Heater, Tank Water Heater, Utility Connections for Electric Range, Utility Connections for Electric Dryer
Laundry Washer Hookup
Exterior
Exterior Feature Outdoor Shower
Community Features Public Transportation, Shopping, Tennis Court(s), Park, Walk/Jog Trails, Bike Path, Conservation Area, Highway Access, House of Worship, Public School
Utilities Available for Electric Range, for Electric Dryer, Washer Hookup
Waterfront Description Beach Front, Bay, Ocean, 1 to 2 Mile To Beach, Beach Ownership(Public)
Roof Type Shingle
Total Parking Spaces 3
Garage No
Building
Lot Description Gentle Sloping
Foundation Concrete Perimeter
Sewer Inspection Required for Sale
Water Public
Schools
Middle Schools Nauset Regional
High Schools Nauset High
Others
Senior Community false
Acceptable Financing Lender Approval Required
Listing Terms Lender Approval Required
Read Less
Want to know what your home might be worth? Contact us for a FREE valuation!

Our team is ready to help you sell your home for the highest possible price ASAP
Bought with Jac Augat • Kinlin Grover Real Estate


