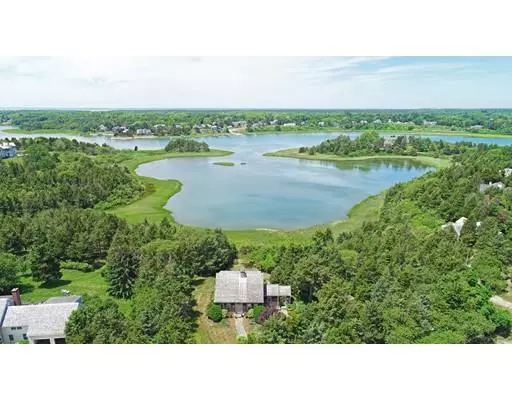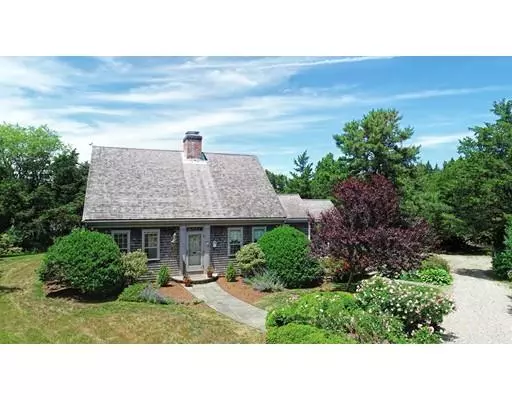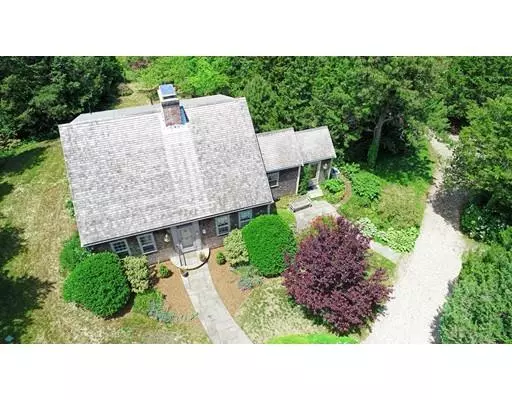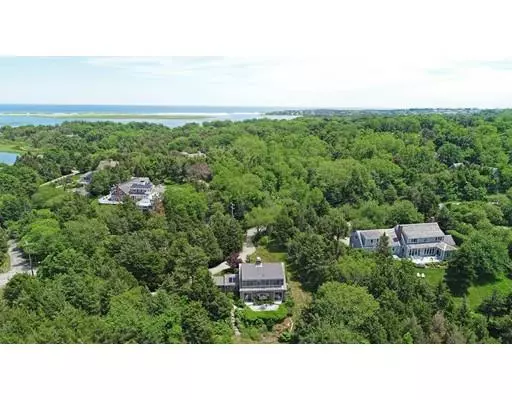$1,175,000
$1,275,000
7.8%For more information regarding the value of a property, please contact us for a free consultation.
50 Freeman Lane Orleans, MA 02653
3 Beds
3.5 Baths
2,126 SqFt
Key Details
Sold Price $1,175,000
Property Type Single Family Home
Sub Type Single Family Residence
Listing Status Sold
Purchase Type For Sale
Square Footage 2,126 sqft
Price per Sqft $552
Subdivision Snow Point
MLS Listing ID 72440089
Sold Date 06/14/19
Style Cape
Bedrooms 3
Full Baths 3
Half Baths 1
HOA Fees $20/ann
HOA Y/N true
Year Built 1980
Annual Tax Amount $9,999
Tax Year 2019
Lot Size 0.940 Acres
Acres 0.94
Property Description
Enchanting waterfront home with frontage on tranquil Rachel's Cove. Direct saltwater access from your own backyard for kayaking, paddleboarding, shellfishing and exploring the inlets of Town Cove and Nauset Harbor all the way to Nauset Beach. This 3 bedroom, 3.5 bath historic reproduction Cape captures the charm of an earlier era. Features include an expansive living room w/ dining area, Rumford fireplace, wide pine flooring, beamed ceiling and sliders to a spacious deck to watch stunning sunsets. Bright kitchen with cathedral ceiling and skylight. Each bedroom has its own full bath, perfect for visiting family & friends. Landscaping includes plenty of flowering shrubs, lush perennial gardens & natural stone walls. Enjoy the Snow Point Association private beach just .3 miles down the road.
Location
State MA
County Barnstable
Area East Orleans
Zoning R
Direction Main Street to left on Tonset Road to left on Freeman Lane.
Rooms
Basement Full, Interior Entry, Bulkhead, Concrete, Unfinished
Primary Bedroom Level Main
Dining Room Beamed Ceilings, Flooring - Wood, Deck - Exterior, Exterior Access, Slider
Kitchen Bathroom - Half, Skylight, Cathedral Ceiling(s), Beamed Ceilings, Closet, Flooring - Wood, Countertops - Stone/Granite/Solid, Dryer Hookup - Electric, Exterior Access, Washer Hookup
Interior
Interior Features Bathroom - Half, Bathroom, Sitting Room
Heating Forced Air, Oil, Fireplace
Cooling Central Air, Window Unit(s)
Flooring Wood, Flooring - Wood
Fireplaces Number 2
Fireplaces Type Dining Room, Living Room
Appliance Range, Dishwasher, Refrigerator, Washer, Dryer, Electric Water Heater, Tank Water Heater, Utility Connections for Electric Range, Utility Connections for Electric Dryer
Laundry Washer Hookup
Exterior
Exterior Feature Rain Gutters, Storage, Professional Landscaping, Decorative Lighting, Garden, Stone Wall
Community Features Shopping, Walk/Jog Trails, Medical Facility, Conservation Area, Public School
Utilities Available for Electric Range, for Electric Dryer, Washer Hookup
Waterfront Description Waterfront, Beach Front, Ocean, Harbor, Deep Water Access, Private, Harbor, Ocean, Direct Access, Frontage, 0 to 1/10 Mile To Beach, Beach Ownership(Private,Association)
View Y/N Yes
View Scenic View(s)
Roof Type Shake
Total Parking Spaces 6
Garage No
Building
Lot Description Wooded, Gentle Sloping
Foundation Concrete Perimeter
Sewer Private Sewer
Water Public
Schools
Elementary Schools Orleans
Middle Schools Nauset
High Schools Nauset
Read Less
Want to know what your home might be worth? Contact us for a FREE valuation!

Our team is ready to help you sell your home for the highest possible price ASAP
Bought with Christine Altneu • Robert Paul Properties






