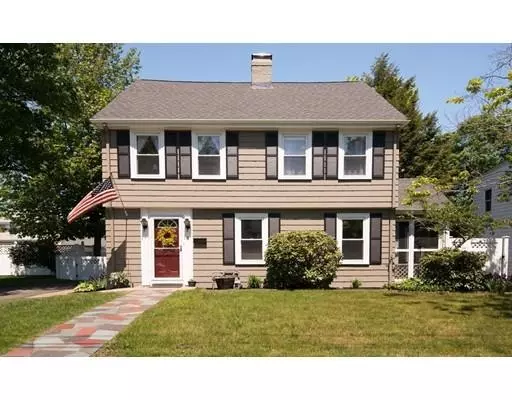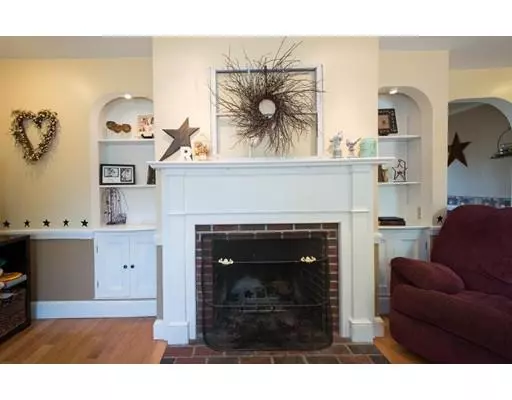$420,000
$419,900
For more information regarding the value of a property, please contact us for a free consultation.
8 Cobb Lane Lynn, MA 01904
3 Beds
1.5 Baths
1,688 SqFt
Key Details
Sold Price $420,000
Property Type Single Family Home
Sub Type Single Family Residence
Listing Status Sold
Purchase Type For Sale
Square Footage 1,688 sqft
Price per Sqft $248
Subdivision Ward 1
MLS Listing ID 72430374
Sold Date 01/22/19
Style Colonial
Bedrooms 3
Full Baths 1
Half Baths 1
HOA Y/N false
Year Built 1937
Annual Tax Amount $15
Tax Year 2018
Lot Size 6,098 Sqft
Acres 0.14
Property Description
Start 2019 in this charming 7 Rm 3 BdRm Colonial in Ward 1 conveniently located near major routes, dining & shopping! Enjoy cold winter nights in front of the fire place in the cozy LR with built-ins, chair rail, HW flrs, recessed lights & ceiling fan. Have guests join you while cooking on the gas range in open concept kitchen with granite countertops, breakfast bar and HW flrs or in the DR. Easy access to the 24x10 foot deck for winter play making snowmen in the large level vinyl fenced (2015) yard. Get out of the snow or relax during summer evenings in the 3 season porch. 2nd floor features arched hallway, 3 large bedrooms with crown molding & updated tiled bath with block tub. The walkup attic is ready to finish with many possibilities. Have fun in the remodeled Family/Game/Play/Media Room. The FR, laundry & plenty of storage complete the lower level. Detached garage converted to home office. Weil McLean boiler (approx. 2006), newer roof (2015) & more!
Location
State MA
County Essex
Zoning R1
Direction Salem St. to Lynnfield St. to Casco Rd. to Cobb Lane or Lynnfield St. (Rte 129) to Casco Rd to Cobb
Rooms
Family Room Flooring - Wall to Wall Carpet, Flooring - Laminate
Basement Full, Partially Finished
Primary Bedroom Level First
Dining Room Ceiling Fan(s), Flooring - Hardwood, Chair Rail, Exterior Access, Slider, Crown Molding
Kitchen Flooring - Hardwood, Pantry, Countertops - Stone/Granite/Solid, Breakfast Bar / Nook, Deck - Exterior, Exterior Access, Recessed Lighting, Gas Stove
Interior
Heating Baseboard, Electric Baseboard, Natural Gas
Cooling Wall Unit(s)
Flooring Tile, Carpet, Hardwood
Fireplaces Number 1
Fireplaces Type Living Room
Appliance Range, Dishwasher, Refrigerator, Gas Water Heater, Plumbed For Ice Maker, Utility Connections for Gas Range, Utility Connections for Electric Dryer
Laundry In Basement, Washer Hookup
Exterior
Exterior Feature Rain Gutters
Garage Spaces 1.0
Fence Fenced/Enclosed, Fenced
Community Features Public Transportation, Shopping, Pool, Park, Walk/Jog Trails, Golf, Medical Facility, Conservation Area, Highway Access, House of Worship, Private School, Public School
Utilities Available for Gas Range, for Electric Dryer, Washer Hookup, Icemaker Connection
Roof Type Shingle
Total Parking Spaces 3
Garage Yes
Building
Lot Description Level
Foundation Concrete Perimeter
Sewer Public Sewer
Water Public
Schools
Elementary Schools Shoemaker
Middle Schools Pickering
High Schools English
Read Less
Want to know what your home might be worth? Contact us for a FREE valuation!

Our team is ready to help you sell your home for the highest possible price ASAP
Bought with Chuck Gordon • RE/MAX Encore






