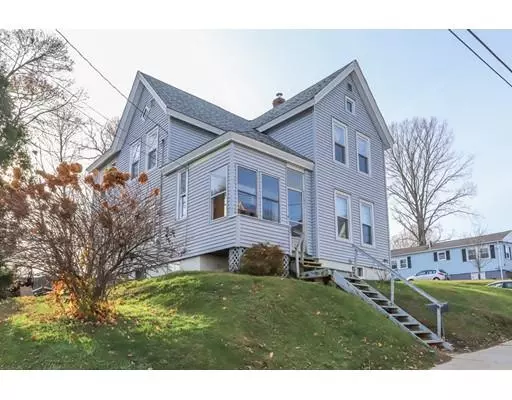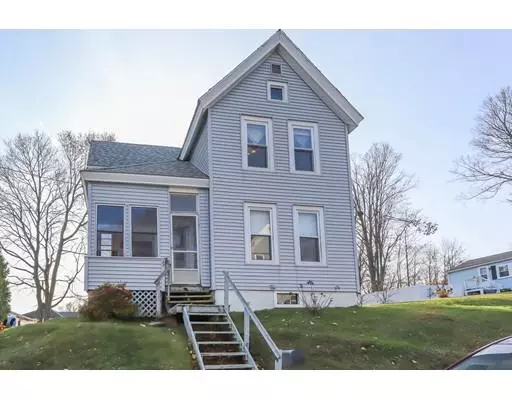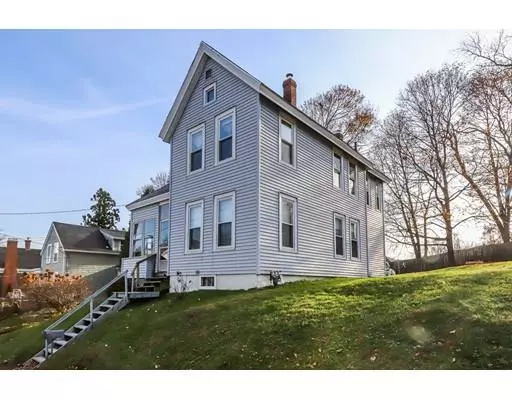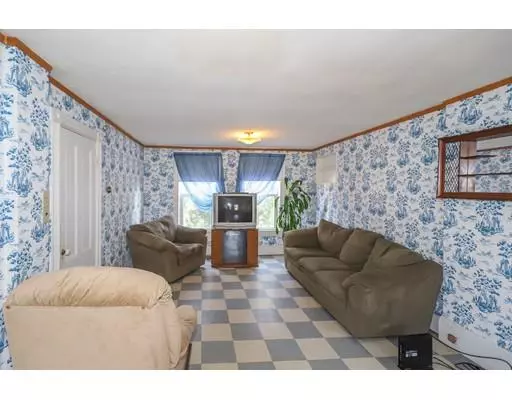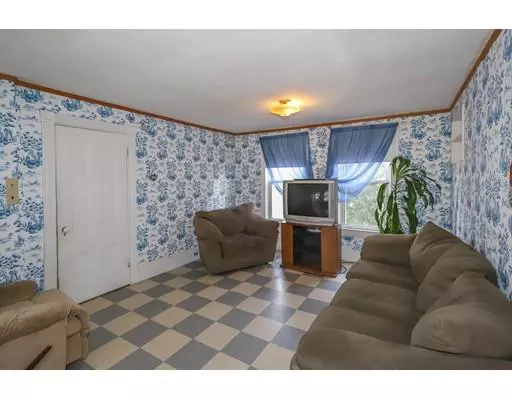$250,000
$280,000
10.7%For more information regarding the value of a property, please contact us for a free consultation.
23 Arlington Street Amesbury, MA 01913
3 Beds
1.5 Baths
1,528 SqFt
Key Details
Sold Price $250,000
Property Type Single Family Home
Sub Type Single Family Residence
Listing Status Sold
Purchase Type For Sale
Square Footage 1,528 sqft
Price per Sqft $163
MLS Listing ID 72425362
Sold Date 03/14/19
Style Victorian, Other (See Remarks)
Bedrooms 3
Full Baths 1
Half Baths 1
HOA Y/N false
Year Built 1890
Annual Tax Amount $5,004
Tax Year 2018
Lot Size 0.290 Acres
Acres 0.29
Property Sub-Type Single Family Residence
Property Description
Here is the opportunity you have been waiting for! Move right in and build equity while making this home your own. This bright and sunny New Englander has been lovingly lived in by the same family for decades. The exterior is in very good condition with a newer roof, vinyl double pane replacement windows, vinyl siding and newer plumbing from the street. The oversized living room is perfect for both entertainment and comfort, while the front room was used as a 4th bedroom by current occupants but would make a nice family room, office, den or library. The eat-in kitchen with granite counters has access to the large yard & a patio. The large upstairs bathroom has a ton of potential along with the convenience of a 1/2 bath on the first floor. The extra large lot size provides potential for expansion with proper permitting. May be eligible for a 203K construction loan. Located on a friendly street, close to downtown, shopping, beach, and schools, it's the best of all worlds!
Location
State MA
County Essex
Zoning R8
Direction Please see GPS
Rooms
Family Room Flooring - Vinyl
Basement Full, Walk-Out Access, Interior Entry
Primary Bedroom Level Second
Kitchen Flooring - Vinyl, Countertops - Stone/Granite/Solid, Dryer Hookup - Electric, Washer Hookup
Interior
Heating Forced Air, Oil
Cooling None
Flooring Vinyl
Appliance Range, Refrigerator, Washer, Dryer, Gas Water Heater, Utility Connections for Gas Range, Utility Connections for Electric Dryer
Laundry Washer Hookup
Exterior
Community Features Public Transportation, Shopping, Pool, Park, Walk/Jog Trails, Stable(s), Golf, Medical Facility, Conservation Area, Highway Access, Private School, Public School
Utilities Available for Gas Range, for Electric Dryer, Washer Hookup
Waterfront Description Beach Front, Lake/Pond, 3/10 to 1/2 Mile To Beach, Beach Ownership(Public)
Roof Type Shingle
Total Parking Spaces 2
Garage No
Building
Lot Description Sloped
Foundation Stone
Sewer Public Sewer
Water Public
Architectural Style Victorian, Other (See Remarks)
Schools
Elementary Schools Amesbury Elemen
Middle Schools Amesbury Middle
High Schools Amesbury High
Read Less
Want to know what your home might be worth? Contact us for a FREE valuation!

Our team is ready to help you sell your home for the highest possible price ASAP
Bought with Joseph Spencer • Stone Ridge Properties, Inc.

