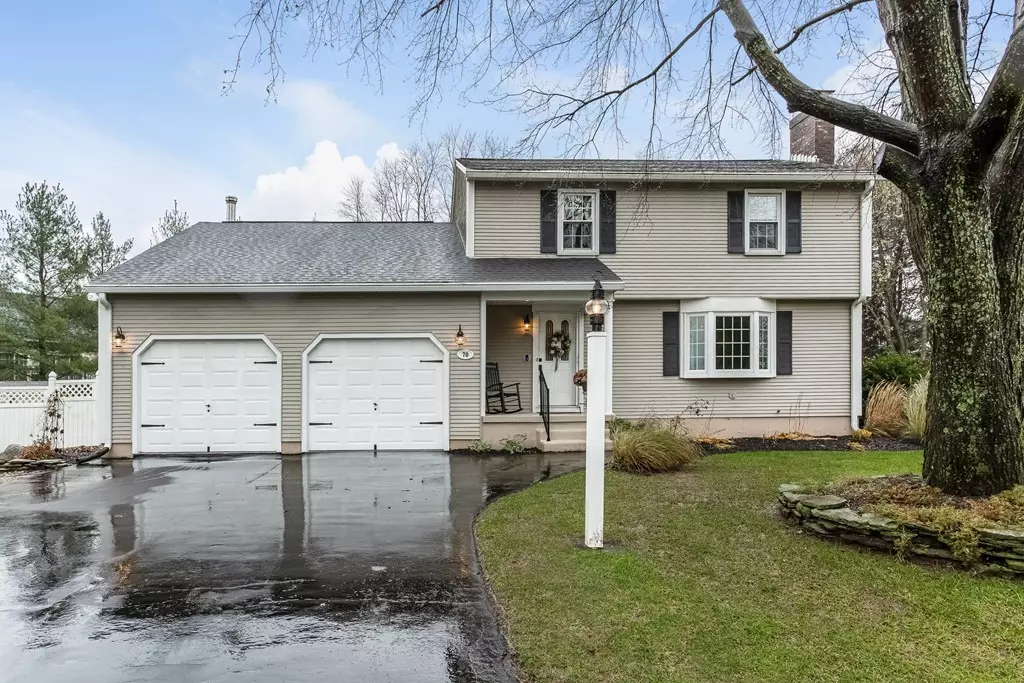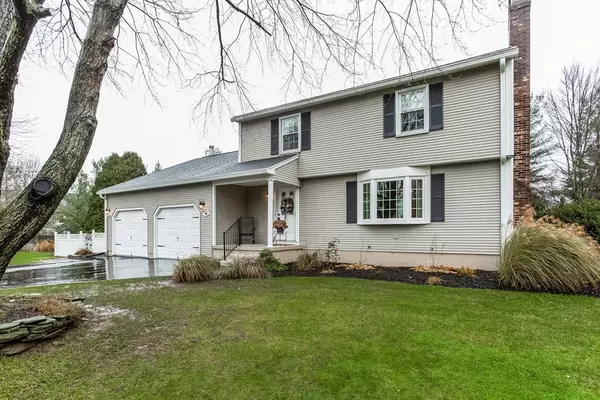$340,000
$340,000
For more information regarding the value of a property, please contact us for a free consultation.
70 Fernwood Dr Agawam, MA 01001
3 Beds
2.5 Baths
1,934 SqFt
Key Details
Sold Price $340,000
Property Type Single Family Home
Sub Type Single Family Residence
Listing Status Sold
Purchase Type For Sale
Square Footage 1,934 sqft
Price per Sqft $175
MLS Listing ID 72424714
Sold Date 12/28/18
Style Colonial
Bedrooms 3
Full Baths 2
Half Baths 1
HOA Y/N false
Year Built 1979
Annual Tax Amount $4,171
Tax Year 2018
Lot Size 0.360 Acres
Acres 0.36
Property Description
Entertain in style with this stunning Contemporary Colonial – The large eye catching gourmet kitchen eat-in kitchen with gorgeous cabinetry, granite countertops, new stainless-steel appliances and wine cooler. The bright dinning room with built-ins & fireplace. With slider that lead to 15,681 sq. ft. terrace that extends your living space to the outdoors with a paver patio, BBQ area, fire-pit, and inground pool. Enjoy the Holidays with family gatherings in the warmth of the great room with cathedral ceilings and skylight that drench the room with plenty of natural light. The main level offers additional convenience with full bathroom, a jacuzzi tub and stand up shower. The 2nd level offers 3 spacious bedrooms and a full bathroom for additional privacy. Come and see for yourself! This home offers more for less than a new construction tag.
Location
State MA
County Hampden
Zoning AG
Direction Off Suffield St.
Rooms
Family Room Bathroom - Full, Wood / Coal / Pellet Stove, Skylight, Cathedral Ceiling(s), Ceiling Fan(s), Flooring - Hardwood, Balcony / Deck, French Doors, Wet Bar, Cable Hookup, Deck - Exterior, Exterior Access, Open Floorplan, Recessed Lighting, Remodeled
Basement Full, Bulkhead, Concrete, Unfinished
Primary Bedroom Level Second
Dining Room Window(s) - Bay/Bow/Box
Kitchen Flooring - Laminate, Window(s) - Picture, Balcony / Deck, Pantry, Countertops - Stone/Granite/Solid, Countertops - Upgraded, French Doors, Kitchen Island, Breakfast Bar / Nook, Cabinets - Upgraded, Deck - Exterior, Exterior Access, Recessed Lighting, Remodeled, Slider, Wine Chiller
Interior
Interior Features Closet, Entry Hall, Wet Bar
Heating Forced Air, Natural Gas
Cooling Central Air
Flooring Tile, Carpet, Laminate, Hardwood, Flooring - Stone/Ceramic Tile
Fireplaces Number 1
Fireplaces Type Dining Room
Appliance Range, Dishwasher, Disposal, Microwave, Refrigerator, Washer, Dryer, Wine Refrigerator, Range Hood, Gas Water Heater, Tank Water Heater, Utility Connections for Gas Range
Laundry Electric Dryer Hookup, Exterior Access, Washer Hookup, In Basement
Exterior
Exterior Feature Rain Gutters, Storage, Sprinkler System
Garage Spaces 2.0
Fence Fenced/Enclosed, Fenced
Pool In Ground
Community Features Public Transportation, Shopping, Walk/Jog Trails, Golf, Medical Facility, Bike Path, Conservation Area, Highway Access, Public School, Sidewalks
Utilities Available for Gas Range, Washer Hookup
Roof Type Shingle, Other
Total Parking Spaces 4
Garage Yes
Private Pool true
Building
Foundation Concrete Perimeter
Sewer Public Sewer
Water Public
Architectural Style Colonial
Schools
Elementary Schools James Clark
Middle Schools Roberta Doering
High Schools Agawam High
Others
Senior Community true
Acceptable Financing Contract
Listing Terms Contract
Read Less
Want to know what your home might be worth? Contact us for a FREE valuation!

Our team is ready to help you sell your home for the highest possible price ASAP
Bought with Laura Kuhnel • Coldwell Banker Residential Brokerage - Longmeadow





