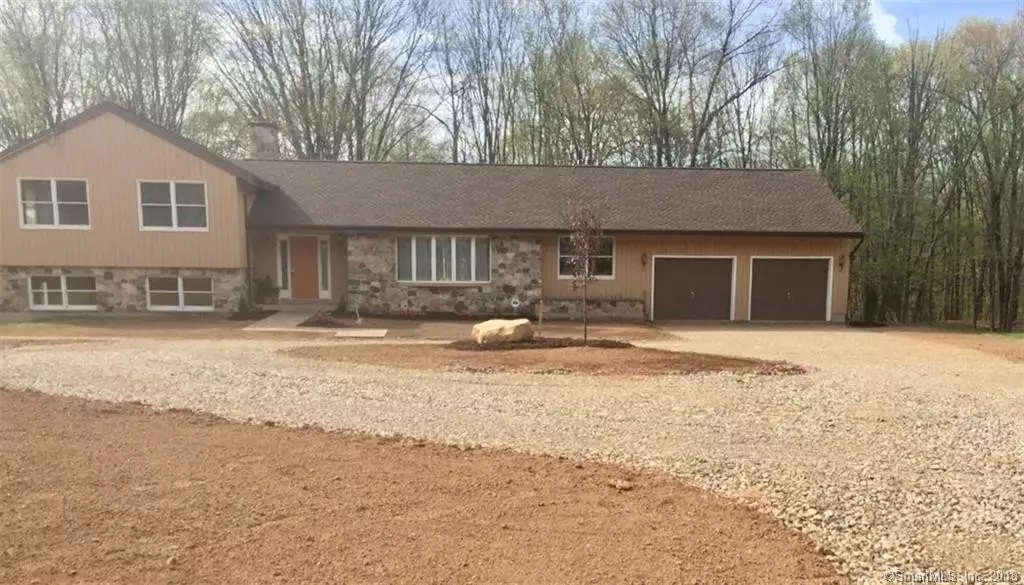$300,000
$300,000
For more information regarding the value of a property, please contact us for a free consultation.
138 Holcomb St East Granby, CT 06026
3 Beds
3.5 Baths
1,938 SqFt
Key Details
Sold Price $300,000
Property Type Single Family Home
Sub Type Single Family Residence
Listing Status Sold
Purchase Type For Sale
Square Footage 1,938 sqft
Price per Sqft $154
MLS Listing ID 72423392
Sold Date 12/07/18
Bedrooms 3
Full Baths 3
Half Baths 1
HOA Y/N false
Year Built 1989
Annual Tax Amount $8,891
Tax Year 2017
Lot Size 1.050 Acres
Acres 1.05
Property Description
Totally renovated 4 bed 3.5 bath split level home! brand new roof, septic, circular driveway, landscaping and more! Spacious home with open floor plan, first floor laundry, central air, two tier deck off of the main level and master suite on upper level, updated fixtures, bathroom counters, toilets, faucets, granite counters in kitchen and brand new carpets in living-room and master bedroom! This sparkling clean and move in ready home offers plenty of room to spread out and grow with three levels of living plus additional large unfinished basement with tons of storage. The lower level fourth bedroom even has home office, in/law potential with it's own exterior access
Location
State CT
County Hartford
Zoning R022
Direction Use GPS
Rooms
Family Room Flooring - Wall to Wall Carpet, Wet Bar, Slider
Basement Full, Bulkhead, Concrete
Primary Bedroom Level Second
Dining Room Flooring - Wood
Kitchen Flooring - Vinyl, Kitchen Island, Stainless Steel Appliances
Interior
Heating Baseboard, Oil
Cooling Central Air
Flooring Wood, Tile, Carpet
Fireplaces Number 1
Appliance Range, Dishwasher, Microwave, Refrigerator, Electric Water Heater, Plumbed For Ice Maker, Utility Connections for Electric Range, Utility Connections for Electric Dryer
Laundry First Floor, Washer Hookup
Exterior
Garage Spaces 2.0
Community Features Public Transportation, Stable(s), Bike Path
Utilities Available for Electric Range, for Electric Dryer, Washer Hookup, Icemaker Connection
Waterfront false
Roof Type Shingle
Total Parking Spaces 8
Garage Yes
Building
Lot Description Cleared, Gentle Sloping
Foundation Concrete Perimeter
Sewer Private Sewer
Water Private
Schools
Elementary Schools Clo
Middle Schools Clo
High Schools Clo
Others
Senior Community false
Acceptable Financing Contract
Listing Terms Contract
Read Less
Want to know what your home might be worth? Contact us for a FREE valuation!

Our team is ready to help you sell your home for the highest possible price ASAP
Bought with Paula J. Smith • Real Living Realty Professionals, LLC


