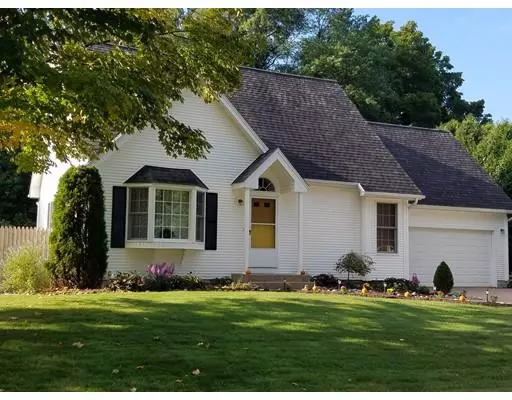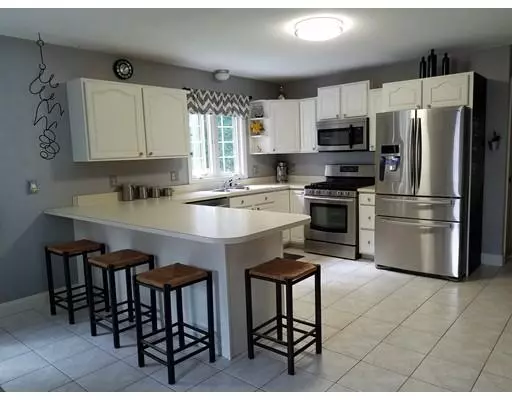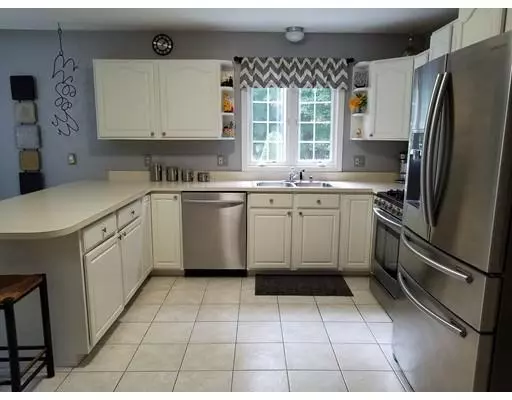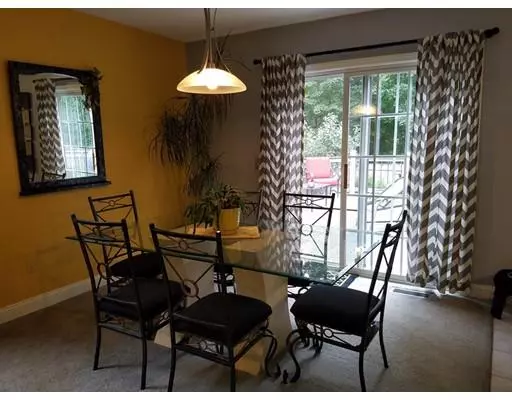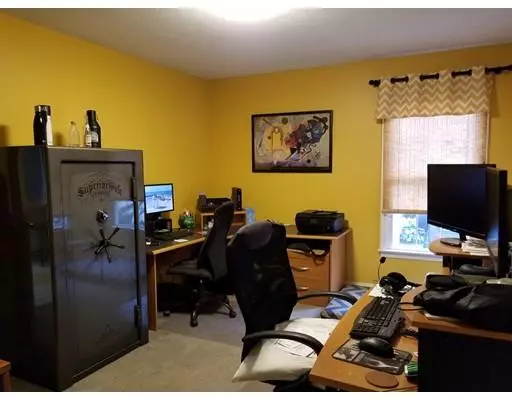$303,500
$305,000
0.5%For more information regarding the value of a property, please contact us for a free consultation.
16 Barden St Agawam, MA 01001
3 Beds
2 Baths
1,555 SqFt
Key Details
Sold Price $303,500
Property Type Single Family Home
Sub Type Single Family Residence
Listing Status Sold
Purchase Type For Sale
Square Footage 1,555 sqft
Price per Sqft $195
MLS Listing ID 72420940
Sold Date 01/25/19
Style Cape
Bedrooms 3
Full Baths 2
HOA Y/N false
Year Built 1998
Annual Tax Amount $4,413
Tax Year 2018
Lot Size 0.360 Acres
Acres 0.36
Property Description
If you're looking for a turn-key home in a quiet neighborhood, look no further! This 1,555 sq. ft. home is located on a cul-de-sac, minutes from the local parks. Inside, you'll find the open floor plan with plenty of natural lighting. Prepare meals in your updated kitchen, stainless steel appliances, and lighting fixtures. Enjoy breakfast in the eat-in kitchen or host the entire family for dinner in your formal dining room. The first floor also features an office which can be converted into a bedroom, a 3/4 bathroom and washer and dryer. Don't worry about lugging your laundry basket up and down those basement stairs! Upstairs, you'll find three bedrooms and a full bathroom. The interior of this home also features a full, unfinished basement. Outside, you'll find an attached two car garage, and a 24 X 20 deck, overlooking your privately fenced in backyard. Tour this home for yourself at the Open House on Sunday, November 11th from 11am to 1pm.
Location
State MA
County Hampden
Direction GPS Friendly
Rooms
Primary Bedroom Level Second
Dining Room Flooring - Wall to Wall Carpet, Open Floorplan, Slider
Kitchen Closet, Flooring - Stone/Ceramic Tile, Breakfast Bar / Nook, Cabinets - Upgraded, Open Floorplan
Interior
Interior Features Cable Hookup, High Speed Internet Hookup, Home Office
Heating Forced Air, Natural Gas
Cooling Window Unit(s)
Flooring Tile, Carpet
Appliance Range, Dishwasher, Disposal, Microwave, Washer, Dryer, Gas Water Heater, Utility Connections for Gas Range
Laundry Main Level, Gas Dryer Hookup, First Floor
Exterior
Exterior Feature Rain Gutters, Garden
Garage Spaces 2.0
Fence Fenced
Community Features Tennis Court(s), Park, Walk/Jog Trails, Bike Path, Highway Access
Utilities Available for Gas Range
Roof Type Shingle
Total Parking Spaces 4
Garage Yes
Building
Lot Description Level
Foundation Concrete Perimeter
Sewer Public Sewer
Water Public
Architectural Style Cape
Read Less
Want to know what your home might be worth? Contact us for a FREE valuation!

Our team is ready to help you sell your home for the highest possible price ASAP
Bought with Charles Elfman • Rovithis Realty, LLC

