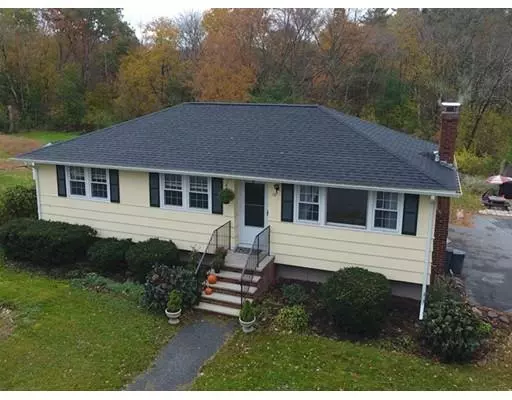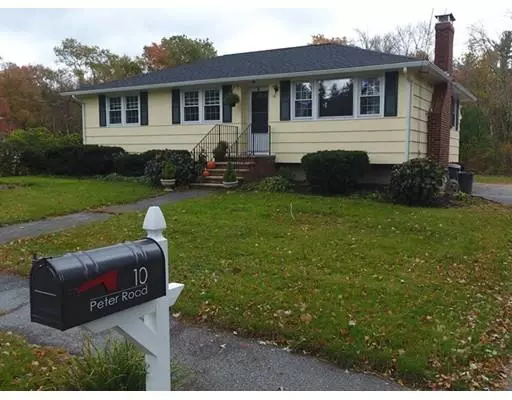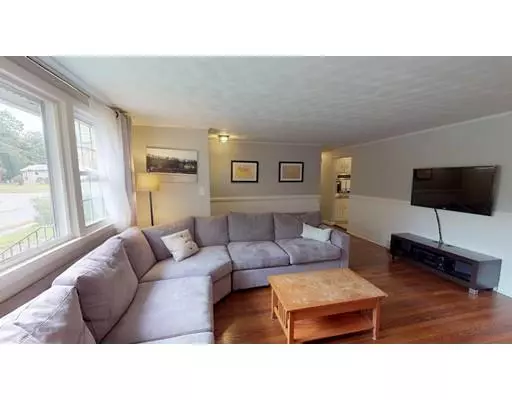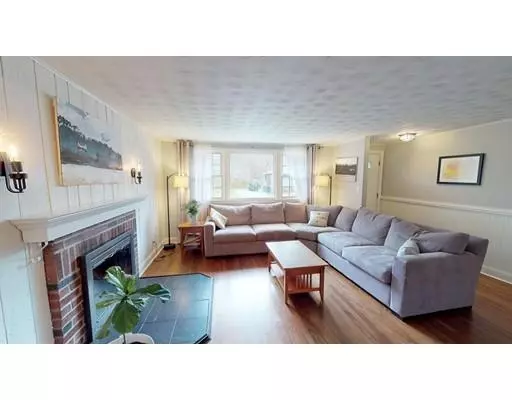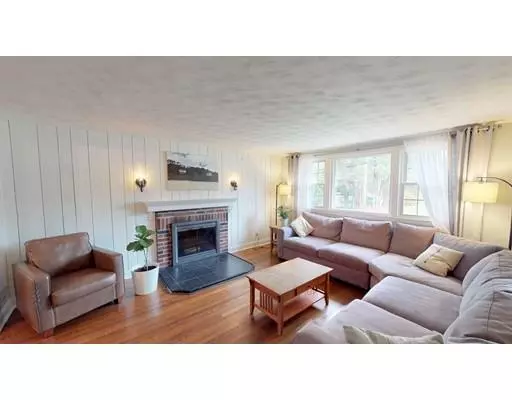$461,000
$449,000
2.7%For more information regarding the value of a property, please contact us for a free consultation.
10 Peter Road North Reading, MA 01864
3 Beds
1.5 Baths
2,005 SqFt
Key Details
Sold Price $461,000
Property Type Single Family Home
Sub Type Single Family Residence
Listing Status Sold
Purchase Type For Sale
Square Footage 2,005 sqft
Price per Sqft $229
MLS Listing ID 72415492
Sold Date 01/10/19
Style Ranch
Bedrooms 3
Full Baths 1
Half Baths 1
HOA Y/N false
Year Built 1958
Annual Tax Amount $6,972
Tax Year 2018
Lot Size 0.460 Acres
Acres 0.46
Property Description
VERY DESIRABLE LOCATION IN THE HOOD SCHOOL DISTRICT.. This home is much larger than it appears from the outside. The home has gleaming hardwood floors, and updated kitchen with GRANITE counter tops, STAINLESS STEEL appliances and an eat at island, with an adjacent dining area. The current owners have replaced the roof, the electricity to the pool, the furnace and septic are two years old, and the fireplace has a new liner. There are 3 generously sized bedrooms with ample closest space and hardwood floors. The lower level is a great space with two rooms one media room with built-ins and another room which could be a home office, guest room or study. There is also a brand new 1/2 bath. The lot is large, abuts conservation land has a very large grass area and a built-in pool set off separately. The home is located is in a double cul de sac neighborhood and is in walking distance to the Hood Elementary School. The septic is a clean water system and is two years old. WELCOME HOME!!
Location
State MA
County Middlesex
Zoning RA
Direction Haverhill Street to Peter Road towards Andover
Rooms
Basement Full, Finished, Interior Entry, Sump Pump
Primary Bedroom Level First
Dining Room Flooring - Hardwood
Kitchen Flooring - Stone/Ceramic Tile, Pantry, Countertops - Stone/Granite/Solid, Kitchen Island, Cabinets - Upgraded
Interior
Interior Features Recessed Lighting, Wainscoting, Closet/Cabinets - Custom Built, Walk-in Storage, Home Office, Bonus Room
Heating Forced Air, Oil
Cooling None
Flooring Tile, Hardwood, Flooring - Stone/Ceramic Tile
Fireplaces Number 1
Appliance Range, Dishwasher, Microwave, Refrigerator, Washer, Dryer, Oil Water Heater, Utility Connections for Electric Range, Utility Connections for Electric Oven, Utility Connections for Electric Dryer
Laundry Electric Dryer Hookup, Walk-in Storage, Washer Hookup, In Basement
Exterior
Exterior Feature Rain Gutters, Storage
Fence Fenced
Pool In Ground
Community Features Public Transportation, Shopping, Tennis Court(s), Park, Walk/Jog Trails, Golf, Medical Facility, Highway Access, House of Worship, Private School, Public School, Sidewalks
Utilities Available for Electric Range, for Electric Oven, for Electric Dryer, Washer Hookup
Waterfront false
Roof Type Shingle
Total Parking Spaces 6
Garage No
Private Pool true
Building
Lot Description Cul-De-Sac, Wooded, Level
Foundation Concrete Perimeter
Sewer Private Sewer
Water Public
Schools
Elementary Schools Hood
Middle Schools Nrms
High Schools Nrhs
Others
Senior Community false
Acceptable Financing Contract
Listing Terms Contract
Read Less
Want to know what your home might be worth? Contact us for a FREE valuation!

Our team is ready to help you sell your home for the highest possible price ASAP
Bought with William Waterhouse • Farrelly Realty Group


