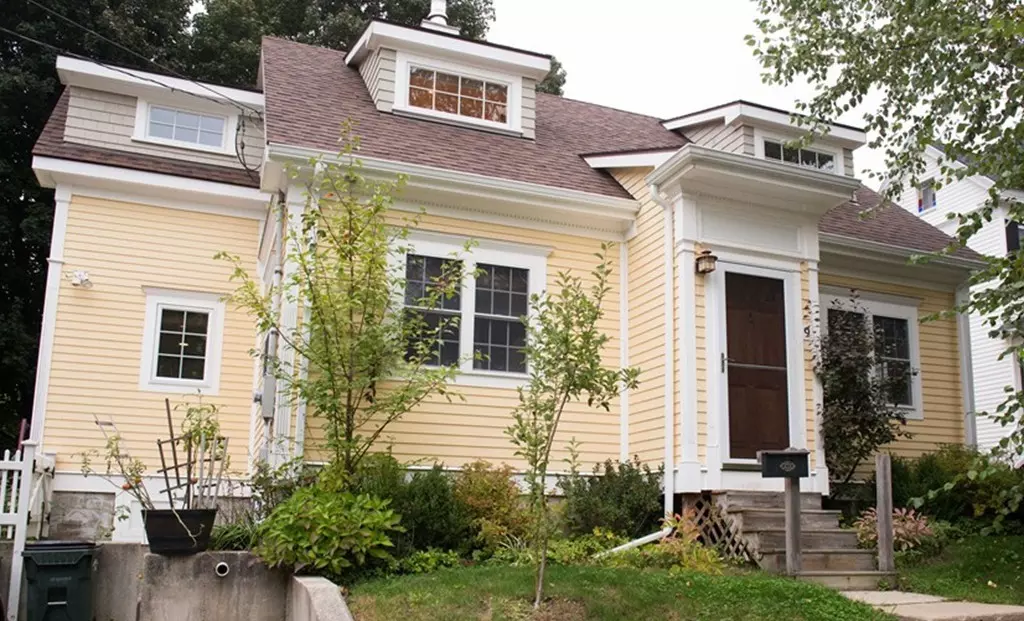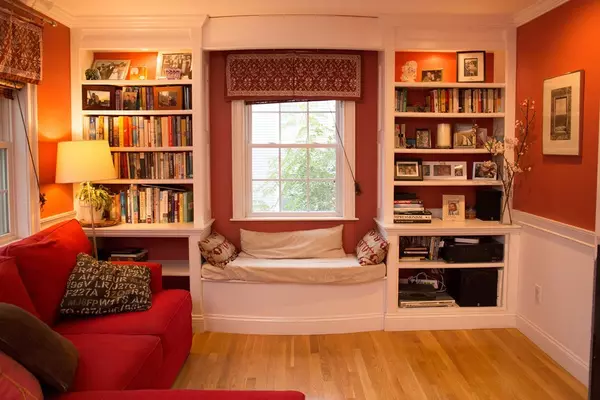$435,000
$435,000
For more information regarding the value of a property, please contact us for a free consultation.
9 Madison St. Amesbury, MA 01913
3 Beds
3 Baths
2,049 SqFt
Key Details
Sold Price $435,000
Property Type Single Family Home
Sub Type Single Family Residence
Listing Status Sold
Purchase Type For Sale
Square Footage 2,049 sqft
Price per Sqft $212
MLS Listing ID 72410402
Sold Date 12/05/18
Style Cape
Bedrooms 3
Full Baths 3
Year Built 1950
Annual Tax Amount $5,659
Tax Year 2018
Lot Size 5,662 Sqft
Acres 0.13
Property Sub-Type Single Family Residence
Property Description
All you have to do is move in and enjoy the amazing craftmanship throughout! This home has been completely remodeled and attention to detail shows from top to bottom. Beautiful kitchen with granite counters and cherry cabinets, first floor laundry room off the kitchen. New wood stove in living room, built in cabinetry throughout the house. Master bedroom with walk in closet, custom cabinetry and updated master bath. Off master bedroom a private deck looking over the backyard for your morning coffee. Two other beds upstairs and another full bath complete the upstairs. The basement is finished with radiant heat in the floors and also has a bonus room for either an office or extra bedroom. Outside you have a small backyard as well as 2 sheds, one for storage and the other could be used a shop or possibly turned into another play area as it has both heat and electricity. Possibilities abound in this meticulously updated home located close to downtown Amesbury.
Location
State MA
County Essex
Zoning RES
Direction GPS
Rooms
Basement Finished, Walk-Out Access
Interior
Heating Baseboard, Radiant, Natural Gas
Cooling Central Air, Window Unit(s)
Fireplaces Number 1
Appliance Gas Water Heater
Exterior
Exterior Feature Balcony, Storage
Community Features Park, Golf, Highway Access, Public School
Roof Type Shingle
Total Parking Spaces 2
Garage No
Building
Lot Description Level
Foundation Concrete Perimeter
Sewer Public Sewer
Water Public
Architectural Style Cape
Read Less
Want to know what your home might be worth? Contact us for a FREE valuation!

Our team is ready to help you sell your home for the highest possible price ASAP
Bought with Susan Deorocki • Stone Ridge Properties, Inc.





