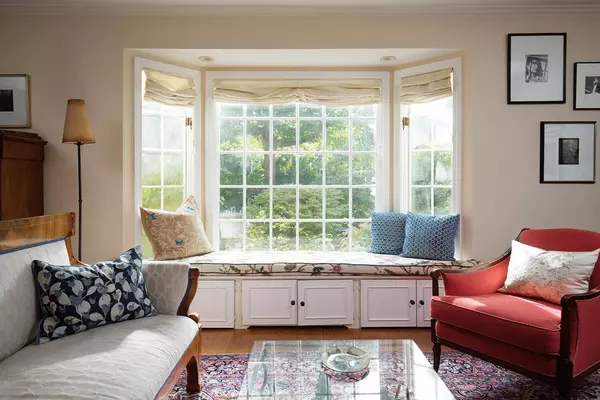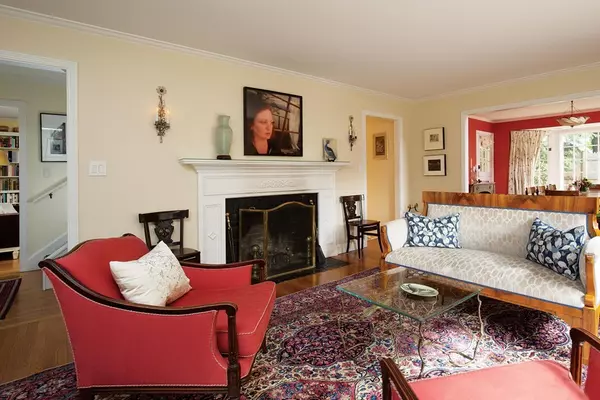$1,785,000
$1,845,000
3.3%For more information regarding the value of a property, please contact us for a free consultation.
30 Irving St Brookline, MA 02445
3 Beds
3 Baths
2,545 SqFt
Key Details
Sold Price $1,785,000
Property Type Single Family Home
Sub Type Single Family Residence
Listing Status Sold
Purchase Type For Sale
Square Footage 2,545 sqft
Price per Sqft $701
Subdivision Pill Hill
MLS Listing ID 72405756
Sold Date 12/17/18
Style Cape
Bedrooms 3
Full Baths 3
Year Built 1959
Annual Tax Amount $13,582
Tax Year 2018
Lot Size 8,712 Sqft
Acres 0.2
Property Sub-Type Single Family Residence
Property Description
In much sought-after Pill Hill neighborhood, near Brookline Village, this story book Cape designed by Royal Barry Wills is nestled amidst flowering trees and bushes. Built in 1959, the home was thoughtfully and lovingly renovated in 2002, with newer kitchen, baths, HVAC. Throughout the house, moulding, baseboards and 6-panel hardwood doors were added. Bay windows offer views of the garden and fill the house with light. On the first floor, in addition to a gracious living room with fireplace, there is a library, office and crafts room, with sliders to slate patio, ideal for al fresco dining by a decorative pond. Off the elegant dining room, is a serious cook's kitchen with cathedral ceilings, six burner Viking stove, honed granite counters, cork floor and easy access to garden. Second floor has three bedrooms, two baths. There are two offices in the basement. In addition to one car attached garage, near the kitchen entry there is a rear driveway with extra off-street parking.
Location
State MA
County Norfolk
Area Brookline Village
Zoning S-7
Direction Irving is off of Walnut or High. #30 is at intersection of Irving and Upland
Rooms
Family Room Closet/Cabinets - Custom Built, Window(s) - Bay/Bow/Box
Basement Full, Partially Finished, Interior Entry, Bulkhead, Concrete
Primary Bedroom Level Second
Dining Room Flooring - Wood, Window(s) - Bay/Bow/Box, Exterior Access
Kitchen Cathedral Ceiling(s), Countertops - Stone/Granite/Solid, Exterior Access
Interior
Interior Features Closet/Cabinets - Custom Built, Closet, Library, Play Room, Office, Bonus Room, Laundry Chute
Heating Forced Air, Natural Gas
Cooling Central Air
Flooring Tile, Carpet, Hardwood, Flooring - Wall to Wall Carpet
Fireplaces Number 1
Fireplaces Type Living Room
Appliance Range, Oven, Dishwasher, Disposal, Refrigerator, Gas Water Heater, Utility Connections for Gas Range, Utility Connections for Electric Oven, Utility Connections for Gas Dryer
Laundry In Basement, Washer Hookup
Exterior
Exterior Feature Professional Landscaping, Sprinkler System
Garage Spaces 1.0
Fence Fenced/Enclosed, Fenced
Community Features Public Transportation, Shopping, Park, Walk/Jog Trails, Conservation Area, Public School, T-Station
Utilities Available for Gas Range, for Electric Oven, for Gas Dryer, Washer Hookup
Roof Type Shingle
Total Parking Spaces 3
Garage Yes
Building
Lot Description Corner Lot, Level
Foundation Concrete Perimeter
Sewer Public Sewer
Water Public
Architectural Style Cape
Schools
Elementary Schools Lincoln/Pierce
High Schools Brookline High
Read Less
Want to know what your home might be worth? Contact us for a FREE valuation!

Our team is ready to help you sell your home for the highest possible price ASAP
Bought with Pauline & Erin Team • Hammond Residential Real Estate





