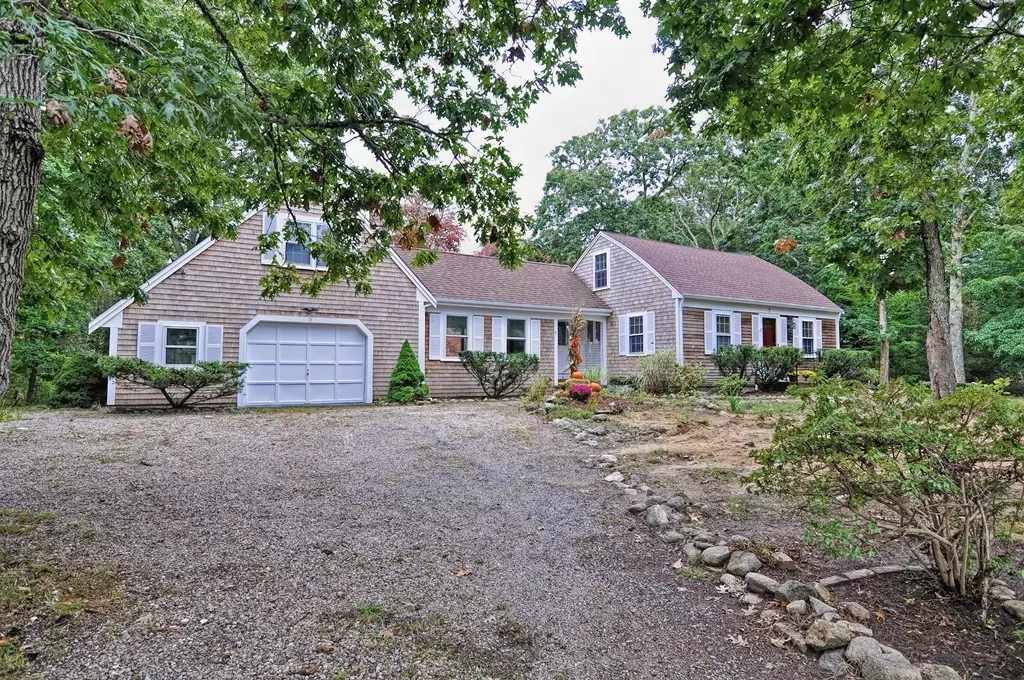$404,300
$399,000
1.3%For more information regarding the value of a property, please contact us for a free consultation.
9 Kettle Pond Way Orleans, MA 02653
4 Beds
1.5 Baths
1,719 SqFt
Key Details
Sold Price $404,300
Property Type Single Family Home
Sub Type Single Family Residence
Listing Status Sold
Purchase Type For Sale
Square Footage 1,719 sqft
Price per Sqft $235
MLS Listing ID 72405370
Sold Date 10/31/18
Style Cape
Bedrooms 4
Full Baths 1
Half Baths 1
Year Built 1979
Annual Tax Amount $2,618
Tax Year 2018
Lot Size 1.210 Acres
Acres 1.21
Property Description
Wow! Come check THIS out - a charming 4 bedroom, 1.5 bath Cape nestled on an amazing lot on Kettle Pond under $400K in Orleans! This sun-filled home boasts Cape Cod Charm with gleaming gorgeous hardwood floors & fresh paint throughout. The kitchen flows into an open concept dining room/ living room combo. The master bedroom is situated on the 2nd floor for ultimate privacy & views galore. There is also a bedroom on the 1st floor adjacent to the full bathroom. There are 2 additional generously sized bedrooms on the 2nd floor, separated by a sitting room overlooking the pond, as well as a half bath. The oversized garage offers extra storage, & there is plenty of parking in the driveway for guests. Soak in the nature, peace, quiet & serenity offered by your spacious private yard featuring ~1.2 acres of land on the pond from your family room & back deck. Get away from it all at 9 Kettle Pond Way! New septic to be installed prior to closing. 1Yr Home Warranty if close by Nov 30th
Location
State MA
County Barnstable
Zoning R
Direction GPS
Rooms
Family Room Flooring - Hardwood
Basement Full, Interior Entry, Bulkhead, Sump Pump, Concrete, Unfinished
Primary Bedroom Level Second
Dining Room Flooring - Hardwood
Interior
Heating Electric Baseboard, Electric
Cooling None
Appliance Range, Refrigerator, Washer, Dryer, Range Hood
Laundry In Basement
Exterior
Garage Spaces 1.0
View Y/N Yes
View Scenic View(s)
Total Parking Spaces 4
Garage Yes
Building
Foundation Concrete Perimeter
Sewer Private Sewer
Water Public
Read Less
Want to know what your home might be worth? Contact us for a FREE valuation!

Our team is ready to help you sell your home for the highest possible price ASAP
Bought with Heather Anagnos • Moor Realty Group






