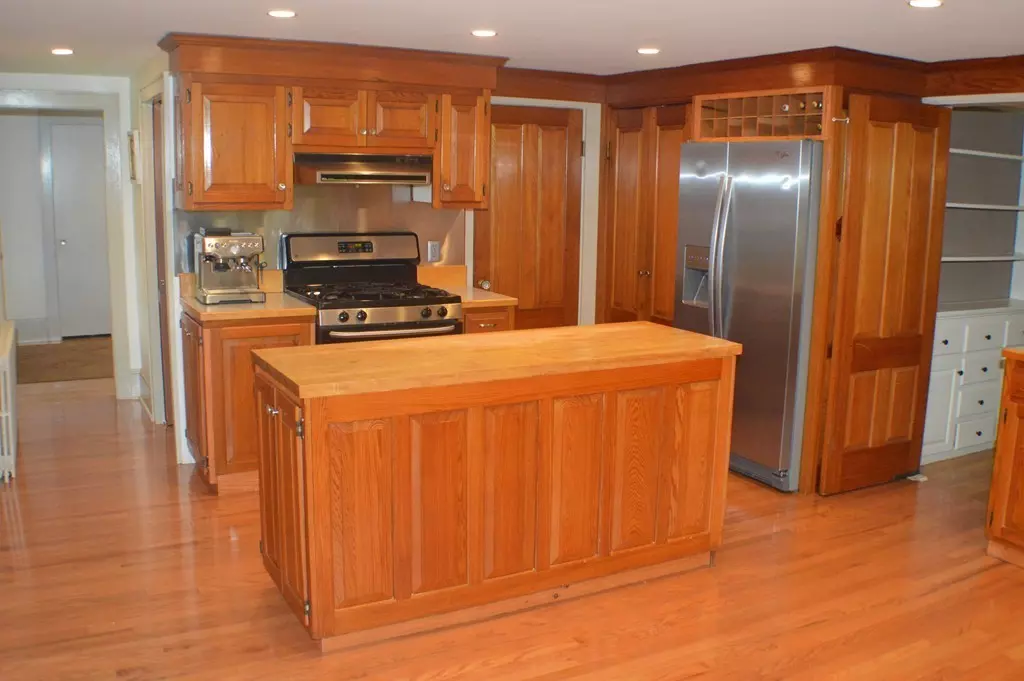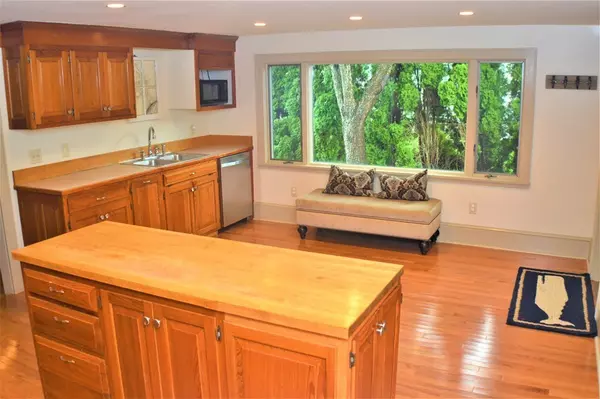$445,000
$449,999
1.1%For more information regarding the value of a property, please contact us for a free consultation.
67 North St Mattapoisett, MA 02739
4 Beds
2.5 Baths
3,571 SqFt
Key Details
Sold Price $445,000
Property Type Single Family Home
Sub Type Single Family Residence
Listing Status Sold
Purchase Type For Sale
Square Footage 3,571 sqft
Price per Sqft $124
MLS Listing ID 72393459
Sold Date 11/05/18
Style Cape
Bedrooms 4
Full Baths 2
Half Baths 1
HOA Y/N false
Year Built 1954
Annual Tax Amount $4,823
Tax Year 2018
Lot Size 0.480 Acres
Acres 0.48
Property Description
Move right into this bright & spacious home situated behind a stone wall & set back off North St. Amazing location close to village, schools, shopping & Beaches. The open kitchen offers large island, stainless steel appliances & a casual dining area. Oversized living room & Den both have wood burning fireplaces. Living room has floor to ceiling windows overlooking the L-Shape Mahogany Deck & private backyard situated on a private lot, great for entertaining. Den opens into a beautiful easy to maintain indoor swimming pool, great for year round use! 2 Bedrooms on first floor with full bathroom and 2 bedrooms on the secon floor with full bathroom. Many closets conveniently placed including 3 walk in closets. This home has an abundance of natural sunlight, hardwood floors & recessed LED lighting throughout. Ductless A/C system added less then 2 years ago. Septic system under 7 years old. Basement offers tons of extra space & fenced in yard with large shed.
Location
State MA
County Plymouth
Zoning R20
Direction Rt 6 to North Street
Rooms
Family Room Beamed Ceilings, Flooring - Hardwood, Recessed Lighting
Basement Full
Primary Bedroom Level Second
Dining Room Closet/Cabinets - Custom Built, Flooring - Hardwood, Chair Rail, Open Floorplan
Kitchen Flooring - Hardwood, Dining Area, Pantry, Kitchen Island, Open Floorplan, Recessed Lighting, Stainless Steel Appliances
Interior
Interior Features Bathroom - Half, Ceiling Fan(s), Recessed Lighting, Slider, Bonus Room
Heating Baseboard, Natural Gas
Cooling Other
Flooring Hardwood
Fireplaces Number 2
Fireplaces Type Family Room, Living Room
Appliance Range, Dishwasher, Refrigerator, Washer, Dryer, Gas Water Heater, Utility Connections for Gas Range
Laundry Flooring - Hardwood, First Floor
Exterior
Garage Spaces 2.0
Fence Fenced
Pool Pool - Inground Heated
Community Features Shopping, Park, Walk/Jog Trails, Bike Path, Highway Access, Private School, Public School
Utilities Available for Gas Range
Waterfront Description Beach Front, 1 to 2 Mile To Beach
Roof Type Shingle
Total Parking Spaces 3
Garage Yes
Private Pool true
Building
Lot Description Level
Foundation Concrete Perimeter
Sewer Private Sewer
Water Public
Read Less
Want to know what your home might be worth? Contact us for a FREE valuation!

Our team is ready to help you sell your home for the highest possible price ASAP
Bought with Darcy Bento • Bento Real Estate Group, Inc.






