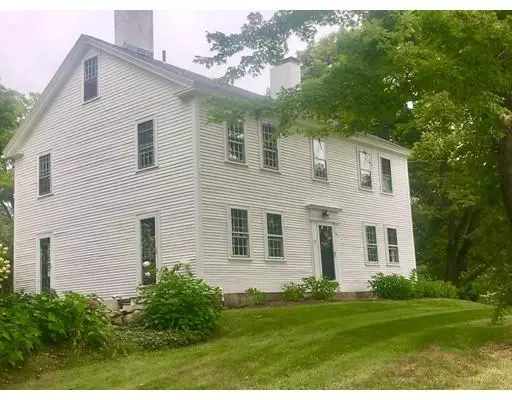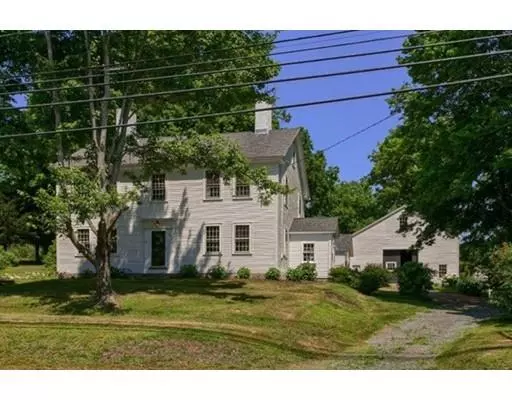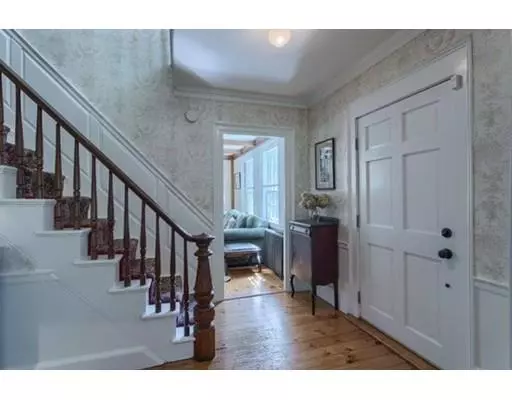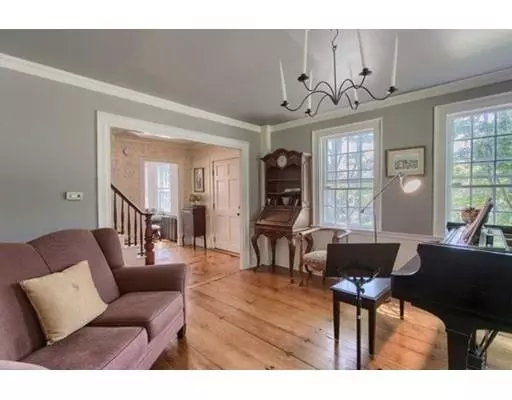$482,500
$489,900
1.5%For more information regarding the value of a property, please contact us for a free consultation.
143 Haverhill Road Amesbury, MA 01913
4 Beds
2.5 Baths
2,280 SqFt
Key Details
Sold Price $482,500
Property Type Single Family Home
Sub Type Single Family Residence
Listing Status Sold
Purchase Type For Sale
Square Footage 2,280 sqft
Price per Sqft $211
MLS Listing ID 72392183
Sold Date 01/30/19
Style Colonial
Bedrooms 4
Full Baths 2
Half Baths 1
Year Built 1850
Annual Tax Amount $8,253
Tax Year 2018
Lot Size 1.610 Acres
Acres 1.61
Property Sub-Type Single Family Residence
Property Description
A wonderful colonial with details of yesteryear awaits your viewing.This house features modern day conveniences, with the charm and warmth of detailed carpentry found in older homes. The large useful barn is in very good condition and has been well maintained. It lends itself to a perfect casual occasion, such as a wedding of other get together. There is additional parking in the lower level of the barn. The house has mostly wide pine floors, high ceilings and generously sized rooms with ample closets. The kitchen is large, and with new appliances invites you to create a meal with a gathering of friends. The 4 season heated sunroom with a wood stove connects the home to the 2 car garage. There are 2 unfinished huge rooms on the 3rd floor if you need more living area. A patio, and secluded fire pit area complete the sprawling back yard. Call today for a showing of your new home.
Location
State MA
County Essex
Zoning R40
Direction Haverhill Road is a Route 110, home is on the corner of Old Tavern Lane
Rooms
Family Room Wood / Coal / Pellet Stove, Flooring - Wood
Basement Full, Interior Entry, Bulkhead, Concrete
Primary Bedroom Level Second
Dining Room Closet, Flooring - Wood
Kitchen Flooring - Wood, Gas Stove
Interior
Interior Features Sun Room
Heating Baseboard, Hot Water, Natural Gas
Cooling None
Flooring Wood, Tile
Fireplaces Number 7
Fireplaces Type Dining Room, Living Room, Wood / Coal / Pellet Stove
Appliance Range, Dishwasher, Refrigerator, Gas Water Heater, Tank Water Heater, Utility Connections for Gas Range, Utility Connections for Electric Dryer
Exterior
Garage Spaces 2.0
Fence Fenced
Community Features Public Transportation, Park, Walk/Jog Trails, Stable(s), Medical Facility, Highway Access
Utilities Available for Gas Range, for Electric Dryer
Roof Type Shingle
Total Parking Spaces 6
Garage Yes
Building
Lot Description Corner Lot, Gentle Sloping
Foundation Stone
Sewer Public Sewer
Water Public
Architectural Style Colonial
Others
Acceptable Financing Contract
Listing Terms Contract
Read Less
Want to know what your home might be worth? Contact us for a FREE valuation!

Our team is ready to help you sell your home for the highest possible price ASAP
Bought with Susan Doyle • Keller Williams Coastal Realty





