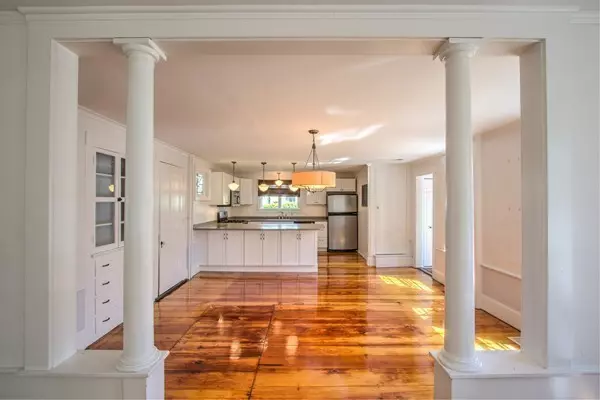$375,000
$367,500
2.0%For more information regarding the value of a property, please contact us for a free consultation.
98 Elm St Amesbury, MA 01913
4 Beds
2 Baths
2,536 SqFt
Key Details
Sold Price $375,000
Property Type Single Family Home
Sub Type Single Family Residence
Listing Status Sold
Purchase Type For Sale
Square Footage 2,536 sqft
Price per Sqft $147
MLS Listing ID 72389142
Sold Date 10/25/18
Style Colonial
Bedrooms 4
Full Baths 2
HOA Y/N false
Year Built 1850
Annual Tax Amount $6,995
Tax Year 2018
Lot Size 8,712 Sqft
Acres 0.2
Property Sub-Type Single Family Residence
Property Description
So Much Space! Situated just a few blocks from Historic Downtown Amesbury, this 4-5 bedroom home has so much to offer! Gleaming wide pine floors adorn the main living-area where you'll find an open concept kitchen complete w/ large center island, tons of cabinets, spacious dining-area, charming built ins & a convenient sight-line to the bright 'n' sunny family/living room. The Main Level also offers a: Full Bath, Laundry/Mud Room and a Huge Family Room which if needed, could easily be converted to a 1st-Floor Bedroom! The 2nd floor continues to please w/ another full bath, large Master Bedroom (w/ adjacent walk-in closet), 2 good-sized guest rooms and 2 more bonus rooms which could serve well as a: teen room, home-office, nursery, den or craft room. There's a walk-up attic (GREAT for storage), a sun room, a patio/garden area...even a fenced-in back yard! All this just a block from a ton of cool shops & restaurants! Commuter Friendly Too! OFFERS DUE TUESDAY AT NOON.
Location
State MA
County Essex
Zoning R
Direction GPS is Accurate. Driveway/Entrance is accessed off Rich's Court
Rooms
Family Room Flooring - Hardwood
Basement Full, Interior Entry, Bulkhead, Concrete, Unfinished
Primary Bedroom Level Second
Dining Room Closet/Cabinets - Custom Built, Flooring - Hardwood, Open Floorplan
Kitchen Flooring - Hardwood, Open Floorplan
Interior
Interior Features Sun Room
Heating Steam, Natural Gas
Cooling None
Flooring Tile, Laminate, Hardwood, Flooring - Wood
Fireplaces Number 1
Appliance Range, Dishwasher, Microwave, Refrigerator, Tank Water Heater
Laundry Closet - Linen, Main Level, First Floor
Exterior
Exterior Feature Other
Garage Spaces 1.0
Fence Fenced
Community Features Shopping, Park, Highway Access, Private School, Public School
Waterfront Description Beach Front
Roof Type Shingle
Total Parking Spaces 2
Garage Yes
Building
Lot Description Corner Lot, Gentle Sloping
Foundation Irregular
Sewer Public Sewer
Water Public
Architectural Style Colonial
Others
Senior Community false
Acceptable Financing Seller W/Participate
Listing Terms Seller W/Participate
Read Less
Want to know what your home might be worth? Contact us for a FREE valuation!

Our team is ready to help you sell your home for the highest possible price ASAP
Bought with Joanne Adduci • Leading Edge Real Estate





