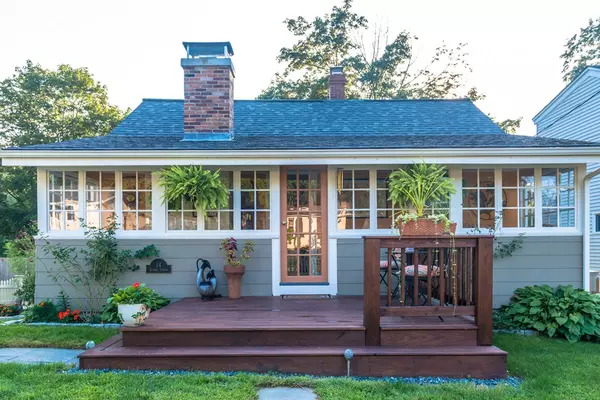$335,000
$329,900
1.5%For more information regarding the value of a property, please contact us for a free consultation.
14 Second Street Amesbury, MA 01913
2 Beds
1 Bath
1,048 SqFt
Key Details
Sold Price $335,000
Property Type Single Family Home
Sub Type Single Family Residence
Listing Status Sold
Purchase Type For Sale
Square Footage 1,048 sqft
Price per Sqft $319
MLS Listing ID 72384751
Sold Date 10/19/18
Style Cottage, Bungalow
Bedrooms 2
Full Baths 1
HOA Fees $8/ann
HOA Y/N true
Year Built 1941
Annual Tax Amount $4,464
Tax Year 2018
Lot Size 4,791 Sqft
Acres 0.11
Property Sub-Type Single Family Residence
Property Description
Seller has completed many improvements during his ownership: New Shed, interior and exterior painting, A/C, new decks front and rear, fenced yard, invisible fence, driveway resurfacing, wood floors refinished. Cute as can be bungalow in the Lake Attitash neighborhood with fenced in yard, 2 bedrooms plus loft, modern granite kitchen, wood burning fireplace, sunroom, front and rear decks with great back yard. Good access to commuter routes 495 and 95. Fujitsu mini-split provides A/C and heat along with FHA oil heat system. Membership in Lake Attitash Association gives you deeded rights to access the lake for $100 yearly.
Location
State MA
County Essex
Zoning R20
Direction Route 110 to Old County Rd to Second St.
Rooms
Basement Full, Walk-Out Access, Interior Entry, Concrete, Unfinished
Primary Bedroom Level First
Kitchen Beamed Ceilings, Flooring - Hardwood, Countertops - Stone/Granite/Solid, Kitchen Island, Peninsula
Interior
Interior Features Loft, Sun Room, Mud Room
Heating Central, Forced Air, Heat Pump, Oil
Cooling Central Air, Heat Pump
Flooring Tile, Hardwood, Flooring - Hardwood, Flooring - Stone/Ceramic Tile
Fireplaces Number 1
Fireplaces Type Living Room
Appliance Range, Dishwasher, Refrigerator, Washer, Dryer, Electric Water Heater, Utility Connections for Electric Range, Utility Connections for Electric Dryer
Laundry In Basement, Washer Hookup
Exterior
Exterior Feature Storage
Fence Fenced/Enclosed, Fenced, Invisible
Community Features Park, Conservation Area, Highway Access
Utilities Available for Electric Range, for Electric Dryer, Washer Hookup
Waterfront Description Beach Front, Lake/Pond, 0 to 1/10 Mile To Beach, Beach Ownership(Association)
Roof Type Shingle
Total Parking Spaces 3
Garage No
Building
Lot Description Cleared, Level
Foundation Block
Sewer Public Sewer
Water Public
Architectural Style Cottage, Bungalow
Others
Senior Community false
Acceptable Financing Contract
Listing Terms Contract
Read Less
Want to know what your home might be worth? Contact us for a FREE valuation!

Our team is ready to help you sell your home for the highest possible price ASAP
Bought with Nancy Yorgy • Keller Williams Realty Evolution





