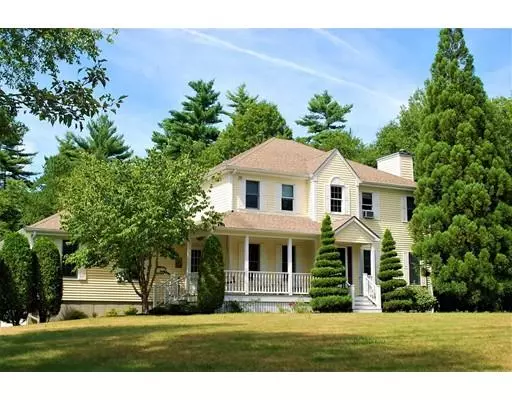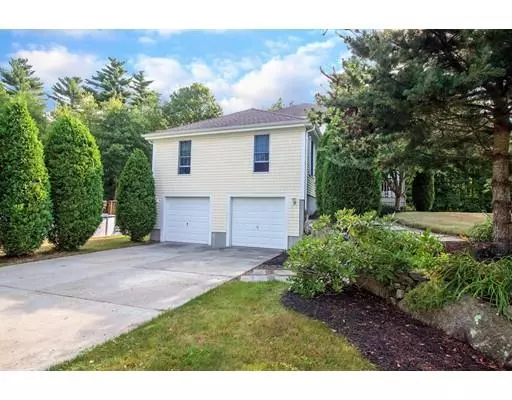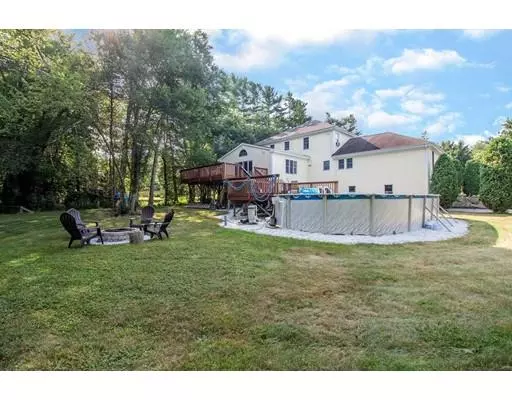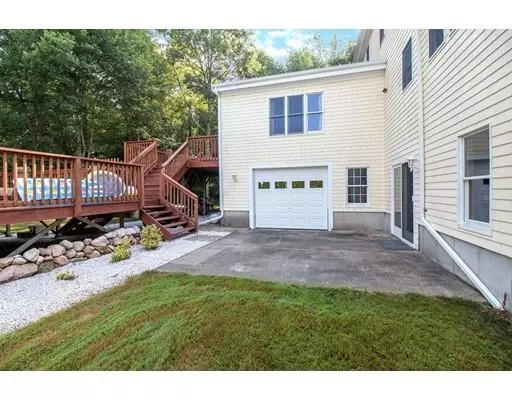$560,000
$575,000
2.6%For more information regarding the value of a property, please contact us for a free consultation.
12 Laura Lane Mattapoisett, MA 02739
4 Beds
2.5 Baths
3,416 SqFt
Key Details
Sold Price $560,000
Property Type Single Family Home
Sub Type Single Family Residence
Listing Status Sold
Purchase Type For Sale
Square Footage 3,416 sqft
Price per Sqft $163
MLS Listing ID 72374719
Sold Date 05/07/19
Style Colonial
Bedrooms 4
Full Baths 2
Half Baths 1
HOA Y/N false
Year Built 1997
Annual Tax Amount $7,656
Tax Year 2018
Lot Size 0.930 Acres
Acres 0.93
Property Description
4 Bedroom hip-roof colonial on a quiet cul-de-sac road! With over 3,400 sq. ft. of living space plus a finished, walk-out basement, there's more than enough space for just about any family size or situation. The first floor includes a living room with a gas fireplace, a large, open family room, and a rec room with a full bath, and an office with french doors. While there's space for everyone to find their own quiet place, the cook's kitchen is the heart of the home where everyone can come together. The granite center island kitchen is literally in the center of the home and will be the hub of your daily life. Located less than 2 miles from I 195, the location is perfect for the commuter as well. This home boasts 3 garage spaces, a large deck, and beautiful yard and grounds. Space, location, finishes, and value...schedule your showing to this home today. Floor plans are attached as well.
Location
State MA
County Plymouth
Zoning R80
Direction North Street to Abby Lane; right onto Laura Lane
Rooms
Basement Full, Finished, Walk-Out Access, Interior Entry
Interior
Heating Baseboard, Oil
Cooling None
Flooring Tile, Hardwood
Fireplaces Number 1
Appliance Range, Dishwasher, Refrigerator, Oil Water Heater, Utility Connections for Electric Range, Utility Connections for Electric Dryer
Laundry Washer Hookup
Exterior
Garage Spaces 3.0
Community Features Shopping, Tennis Court(s), Park, Walk/Jog Trails, Stable(s), Golf, Bike Path, Highway Access, House of Worship, Marina, Public School
Utilities Available for Electric Range, for Electric Dryer, Washer Hookup
Waterfront Description Beach Front, Harbor, Direct Access, Beach Ownership(Public)
Roof Type Shingle
Total Parking Spaces 4
Garage Yes
Building
Lot Description Corner Lot
Foundation Concrete Perimeter, Block
Sewer Private Sewer
Water Public
Schools
Elementary Schools Mattpoisett
Middle Schools Orr
High Schools Orr
Others
Senior Community false
Read Less
Want to know what your home might be worth? Contact us for a FREE valuation!

Our team is ready to help you sell your home for the highest possible price ASAP
Bought with Melissa Barth • Safe Harbor Realty






