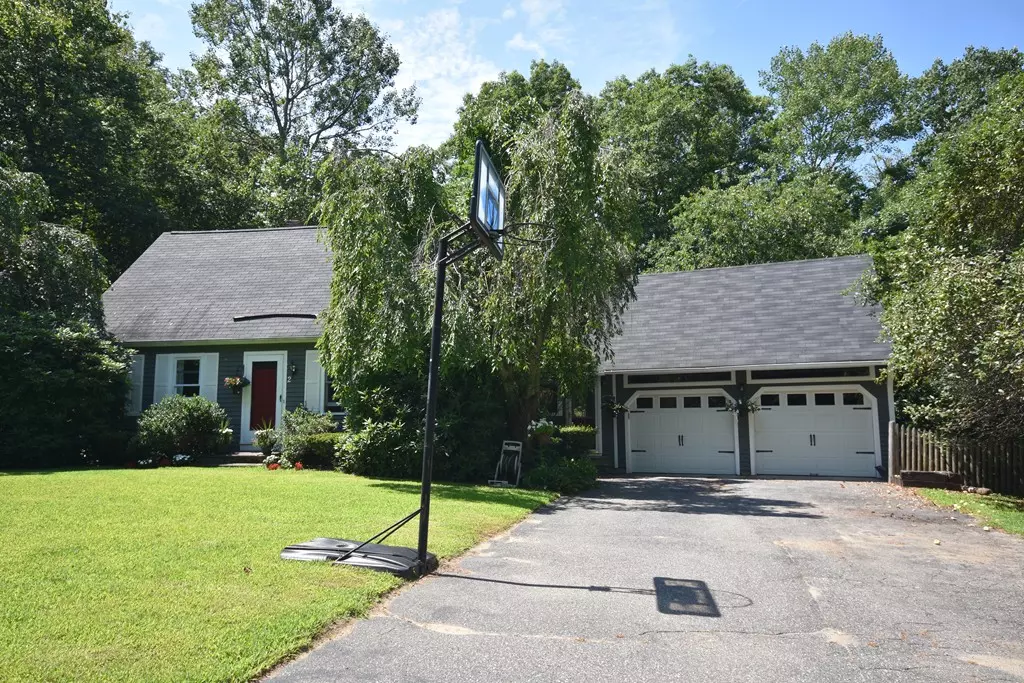$420,000
$425,000
1.2%For more information regarding the value of a property, please contact us for a free consultation.
2 Harrison Eaton Amesbury, MA 01913
3 Beds
3 Baths
1,649 SqFt
Key Details
Sold Price $420,000
Property Type Single Family Home
Sub Type Single Family Residence
Listing Status Sold
Purchase Type For Sale
Square Footage 1,649 sqft
Price per Sqft $254
MLS Listing ID 72371634
Sold Date 12/18/18
Style Cape
Bedrooms 3
Full Baths 3
HOA Y/N false
Year Built 1984
Annual Tax Amount $7,045
Tax Year 2018
Lot Size 0.810 Acres
Acres 0.81
Property Sub-Type Single Family Residence
Property Description
Back on market as Buyer's did not put their house under agreement. This cape on almost an acre sits on a cul-de-sac not far from Woodsom Farm. The eat in kitchen has granite and is open to the living room. The family room has a brick chimney and french doors leading to a deck. The flexible floor plan has room for a dining room and office on the first floor. Upstairs are three bedrooms and a full bath. Work from home? The walk out lower level features another family room with kitchen cabinetry and a sink plus a full bath. There's an above ground pool for those summer days.
Location
State MA
County Essex
Zoning R80
Direction Lions Mouth Road to Harrison Eaton or Kimball to Lions Mouth to Harrison Eaton
Rooms
Family Room Flooring - Hardwood
Basement Full, Finished, Partially Finished, Walk-Out Access, Interior Entry
Primary Bedroom Level Second
Interior
Interior Features Home Office
Heating Baseboard, Oil
Cooling None
Flooring Tile, Carpet
Fireplaces Number 1
Fireplaces Type Family Room
Appliance Range, Dishwasher, Microwave, Refrigerator, Oil Water Heater, Utility Connections for Electric Range, Utility Connections for Electric Dryer
Laundry Washer Hookup
Exterior
Garage Spaces 2.0
Community Features Walk/Jog Trails
Utilities Available for Electric Range, for Electric Dryer, Washer Hookup
Roof Type Shingle
Total Parking Spaces 4
Garage Yes
Building
Lot Description Wooded
Foundation Concrete Perimeter
Sewer Private Sewer
Water Public
Architectural Style Cape
Schools
Elementary Schools Cashman
Middle Schools Ams
High Schools Ahs
Others
Senior Community false
Read Less
Want to know what your home might be worth? Contact us for a FREE valuation!

Our team is ready to help you sell your home for the highest possible price ASAP
Bought with Patrick Runne • Armstrong Field Real Estate





