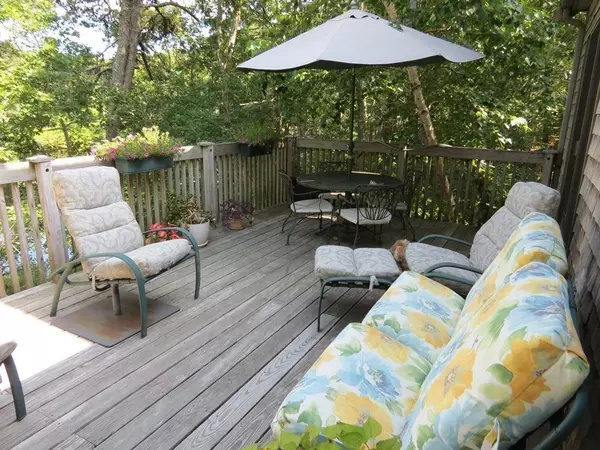$637,500
$665,000
4.1%For more information regarding the value of a property, please contact us for a free consultation.
25 Granny's Lane Orleans, MA 02653
3 Beds
2.5 Baths
1,866 SqFt
Key Details
Sold Price $637,500
Property Type Single Family Home
Sub Type Single Family Residence
Listing Status Sold
Purchase Type For Sale
Square Footage 1,866 sqft
Price per Sqft $341
MLS Listing ID 72369839
Sold Date 01/02/19
Style Cape
Bedrooms 3
Full Baths 2
Half Baths 1
HOA Y/N false
Year Built 1984
Annual Tax Amount $3,783
Tax Year 2018
Lot Size 1.100 Acres
Acres 1.1
Property Description
Contemporary Cape 3 bedroom home w/beautiful landscaping, specimen plantings & lg deck overlooking charming Uncle Israel’s pond. Very private & serene setting on wooded 1-acre lot is the perfect place for family gatherings & entertaining. Front brick patio has sm pond w/waterfall, lg automatic awning & gas hookup for grill. Interior is flooded w/light due to the soaring ceilings, abundance of skylights & windows w/views of water & natural cape beauty. Open floorplan living area. True chef’s kitchen w/top of the line appliances, granite counters, custom cabinetry, huge kit island & breakfast bar opens to dining area. Master bed w/en-suite bathrm & walk-in closet. 2nd flr w/2 addl bedrms w/ceiling fans & full bath. Lower lev has family rm w/sliding door & walkout to pond, laundry rm & workshop w/sink. Lg two-car garage. A short drive to Pleasant Bay or Nauset Beach for a day at the ocean or Skaket to watch the sunset over the water. Hardwood floors, abundance of storage & a/c throughout.
Location
State MA
County Barnstable
Area South Orleans
Zoning RES
Direction Rt 28 to Uncle Israels to Grannys Lane
Rooms
Family Room Cedar Closet(s), Flooring - Laminate, Cable Hookup, Exterior Access, High Speed Internet Hookup, Recessed Lighting
Basement Partial, Finished, Walk-Out Access, Interior Entry, Garage Access
Primary Bedroom Level Main
Dining Room Flooring - Hardwood, Window(s) - Picture, Open Floorplan, Recessed Lighting
Kitchen Skylight, Cathedral Ceiling(s), Closet/Cabinets - Custom Built, Flooring - Hardwood, Window(s) - Picture, Dining Area, Pantry, Countertops - Stone/Granite/Solid, Kitchen Island, Breakfast Bar / Nook, Deck - Exterior, Exterior Access, High Speed Internet Hookup, Open Floorplan, Recessed Lighting, Gas Stove
Interior
Heating Central, Baseboard, Natural Gas, Electric
Cooling Central Air, Window Unit(s), Wall Unit(s), Other
Flooring Tile, Carpet, Hardwood
Fireplaces Number 1
Appliance Oven, Microwave, Indoor Grill, ENERGY STAR Qualified Refrigerator, ENERGY STAR Qualified Dryer, ENERGY STAR Qualified Dishwasher, ENERGY STAR Qualified Washer, Range Hood, Cooktop, Instant Hot Water, Oven - ENERGY STAR, Other, Gas Water Heater, Plumbed For Ice Maker, Utility Connections for Gas Range, Utility Connections for Electric Oven, Utility Connections for Electric Dryer
Laundry In Basement, Washer Hookup
Exterior
Exterior Feature Rain Gutters, Professional Landscaping, Decorative Lighting, Garden, Other
Garage Spaces 2.0
Community Features Shopping, Pool, Tennis Court(s), Park, Walk/Jog Trails, Golf, Medical Facility, Laundromat, Bike Path, Conservation Area, House of Worship, Marina, Public School, Other
Utilities Available for Gas Range, for Electric Oven, for Electric Dryer, Washer Hookup, Icemaker Connection
Waterfront Description Waterfront, Beach Front, Pond, Bay, Ocean, Other (See Remarks), Beach Ownership(Public,Other (See Remarks))
Roof Type Shingle
Total Parking Spaces 8
Garage Yes
Building
Lot Description Wooded, Other
Foundation Concrete Perimeter
Sewer Private Sewer
Water Public
Schools
Elementary Schools Orleans
Middle Schools Nauset Regional
High Schools Nauset Regional
Others
Senior Community false
Acceptable Financing Contract
Listing Terms Contract
Read Less
Want to know what your home might be worth? Contact us for a FREE valuation!

Our team is ready to help you sell your home for the highest possible price ASAP
Bought with Marianne Stravinskas • Keller Williams Realty Boston-Metro | Back Bay






