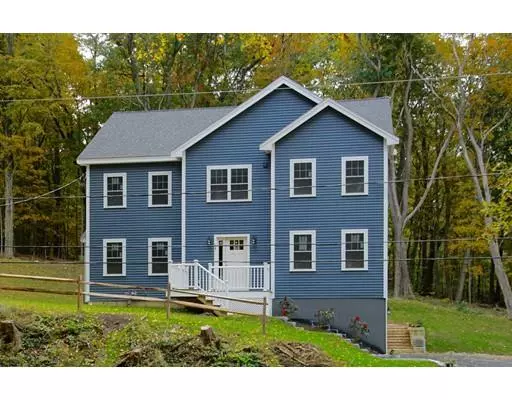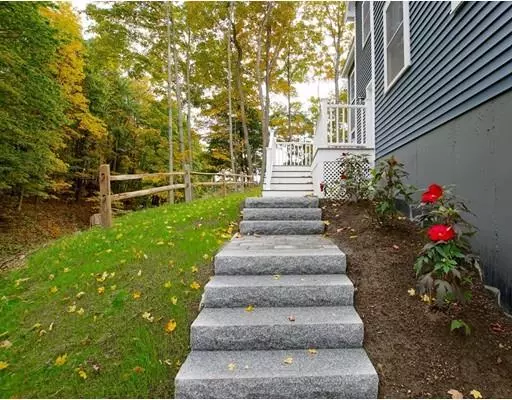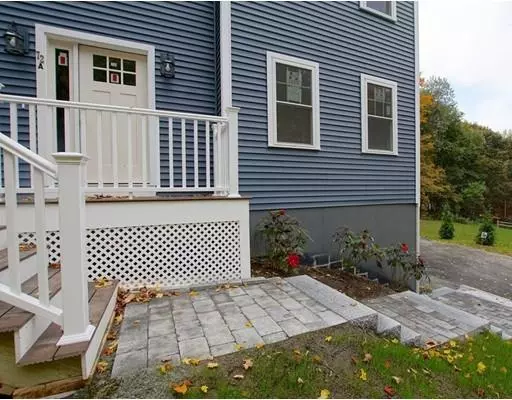$486,000
$499,900
2.8%For more information regarding the value of a property, please contact us for a free consultation.
72A Madison Street Amesbury, MA 01913
4 Beds
2.5 Baths
3,040 SqFt
Key Details
Sold Price $486,000
Property Type Single Family Home
Sub Type Single Family Residence
Listing Status Sold
Purchase Type For Sale
Square Footage 3,040 sqft
Price per Sqft $159
Subdivision Brown'S Hill
MLS Listing ID 72368195
Sold Date 02/22/19
Style Colonial
Bedrooms 4
Full Baths 2
Half Baths 1
Year Built 2018
Tax Year 2018
Lot Size 0.300 Acres
Acres 0.3
Property Sub-Type Single Family Residence
Property Description
***FALL SPECIAL!! LOWER YOUR RATE*** Up to $5 K Seller closing credit - use to BUY DOWN your rate and/or closing costs and prepaid credits with acceptable offer. New Construction 3,000+ sq.ft 4 bdrm, 2.5 bath energy efficient home with oversized two-car garage and finished walk-up third floor, perfect for teen-suite or home office. Low maintenance vinyl woodgrain siding, architectural roof shingles & quality interior finishes including hardwood flooring, beautiful quartz & marble countertops, Harvey windows, 8' ceilings with smooth finish. 2 separate heating and central air systems give excellent temperature control. Master suite with tiled shower, double vanity, and huge walk-in closet. Spray foam insulation in the finished 3rd floor. Home offers privacy & dramatic views of surrounding conservation lands. Built to strict 2018 HERS requirements. This home is rated >80% more efficient than re-sale homes and > 50% more than standard new construction. IMPRESSIVE SAVINGS!!
Location
State MA
County Essex
Zoning R8
Direction Monroe St off Elm, 1st left onto Madison. Use GPS location of 74 Madison Street. See sign on left.
Rooms
Basement Walk-Out Access, Radon Remediation System, Concrete
Primary Bedroom Level Second
Kitchen Flooring - Hardwood, Dining Area, Countertops - Stone/Granite/Solid, French Doors, Kitchen Island, Stainless Steel Appliances
Interior
Interior Features Bonus Room, Finish - Cement Plaster, Finish - Sheetrock
Heating Central, Forced Air, Natural Gas
Cooling Central Air, Dual
Flooring Wood, Tile, Carpet, Flooring - Wall to Wall Carpet
Fireplaces Number 1
Fireplaces Type Living Room
Appliance ENERGY STAR Qualified Refrigerator, ENERGY STAR Qualified Dishwasher, Range - ENERGY STAR, Electric Water Heater, Tank Water Heater, Plumbed For Ice Maker, Utility Connections for Gas Range, Utility Connections for Electric Dryer
Laundry Washer Hookup
Exterior
Exterior Feature Other
Garage Spaces 2.0
Community Features Public Transportation, Shopping, Tennis Court(s), Park, Walk/Jog Trails, Golf, Medical Facility, Laundromat, Bike Path, Conservation Area, Highway Access, House of Worship, Marina, Private School, Public School
Utilities Available for Gas Range, for Electric Dryer, Washer Hookup, Icemaker Connection
View Y/N Yes
View Scenic View(s)
Roof Type Shingle
Total Parking Spaces 3
Garage Yes
Building
Lot Description Sloped
Foundation Concrete Perimeter
Sewer Public Sewer
Water Public
Architectural Style Colonial
Read Less
Want to know what your home might be worth? Contact us for a FREE valuation!

Our team is ready to help you sell your home for the highest possible price ASAP
Bought with Michelle Doyle • Flow Realty, Inc.





