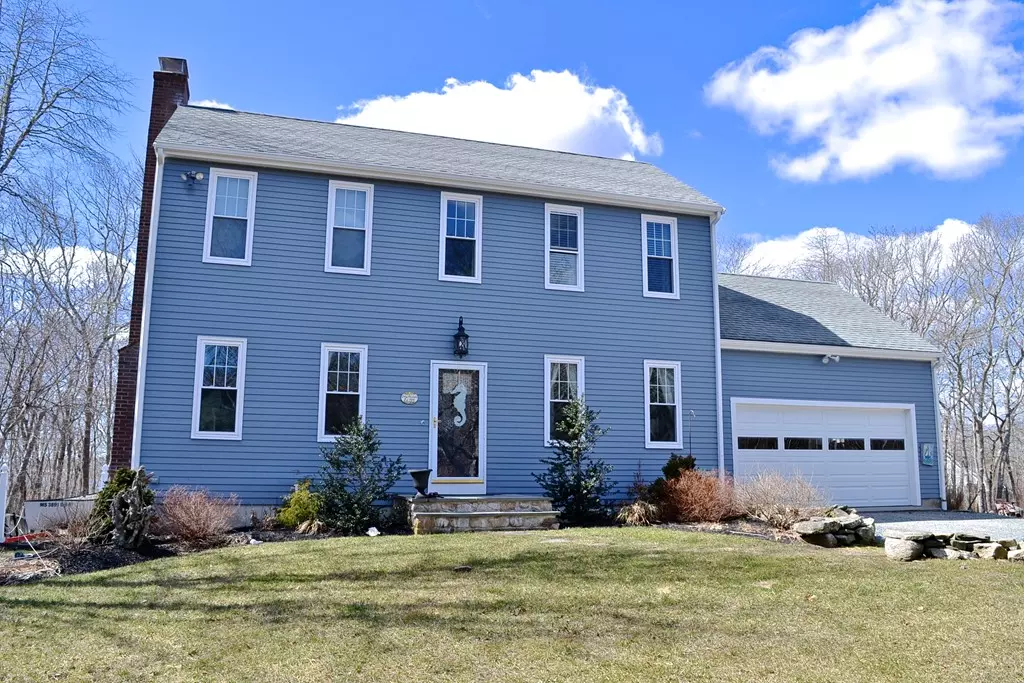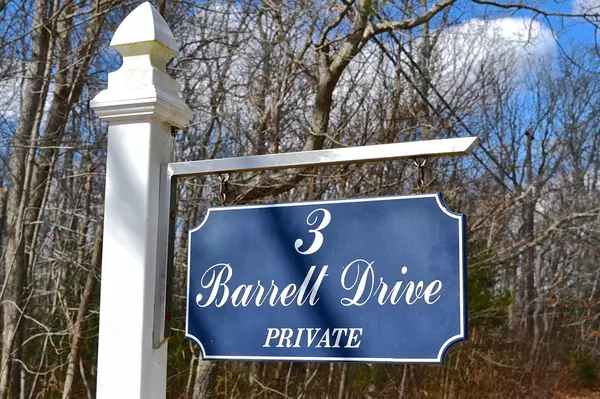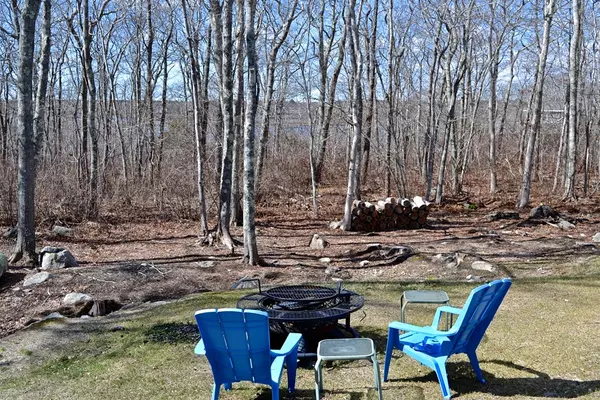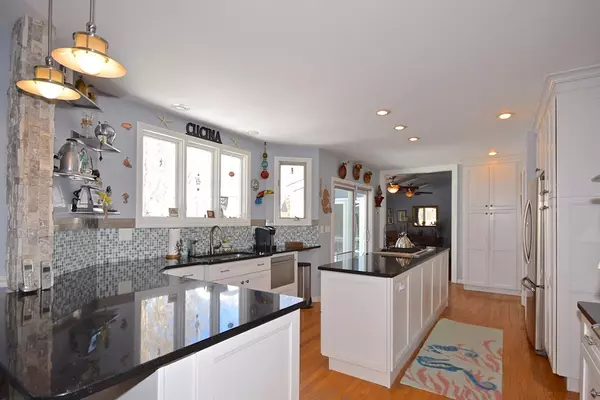$477,000
$485,000
1.6%For more information regarding the value of a property, please contact us for a free consultation.
3 Barrett Dr Mattapoisett, MA 02739
3 Beds
2.5 Baths
2,340 SqFt
Key Details
Sold Price $477,000
Property Type Single Family Home
Sub Type Single Family Residence
Listing Status Sold
Purchase Type For Sale
Square Footage 2,340 sqft
Price per Sqft $203
Subdivision Mattapoisett Neck
MLS Listing ID 72368018
Sold Date 10/05/18
Style Colonial
Bedrooms 3
Full Baths 2
Half Baths 1
HOA Y/N false
Year Built 1986
Annual Tax Amount $5,363
Tax Year 2018
Lot Size 1.100 Acres
Acres 1.1
Property Description
This stately three bedroom Colonial offers gracious living with a comfortable flair. Located on a private drive, off Mattapoisett Neck,one immediately sees the fine workmanship and detail of this dwelling.The fireplaced formal living room opens up to a sun filled eat in kitchen, which has been completely renovated with top of the line appliances and pantry. Entertaining is a breeze in the spacious dining room with lots of glass and three skylights.The den/office is conveniently located on the first floor.Upstairs are three large bedrooms and two baths including a wonderful master suite with walk in closet. The finished basement with another full bath is a bonus for guests or young children. Hardwood floors throughout, newer furnace (2017) well pump (7 years old), roof (2008), spacious deck and winter waterviews. Make you private appointment to see this special home.
Location
State MA
County Plymouth
Zoning RR3
Direction Mattapoisett Neck Rd.pass Harbor Rd. to Barrett Drive. Take right on private Drive to Colonial
Rooms
Family Room Bathroom - Full, Flooring - Vinyl
Basement Full, Finished
Primary Bedroom Level Second
Dining Room Flooring - Hardwood
Kitchen Flooring - Wood, Pantry, Countertops - Stone/Granite/Solid, Countertops - Upgraded
Interior
Heating Baseboard, Oil
Cooling None
Flooring Wood, Carpet
Fireplaces Number 1
Fireplaces Type Living Room
Appliance Range, Dishwasher, Refrigerator, Oil Water Heater, Utility Connections for Gas Range
Exterior
Garage Spaces 2.0
Community Features Public Transportation, Walk/Jog Trails, Laundromat, Bike Path, Conservation Area, House of Worship, Public School
Utilities Available for Gas Range
Waterfront Description Beach Front, Harbor, Ocean, 1 to 2 Mile To Beach, Beach Ownership(Public)
Roof Type Shingle
Total Parking Spaces 4
Garage Yes
Building
Lot Description Cleared
Foundation Concrete Perimeter
Sewer Public Sewer
Water Private
Schools
Elementary Schools Center/Old Hamm
Middle Schools Orrjhs
High Schools Orr
Read Less
Want to know what your home might be worth? Contact us for a FREE valuation!

Our team is ready to help you sell your home for the highest possible price ASAP
Bought with Robin Canastra • Alferes Realty, Inc.






