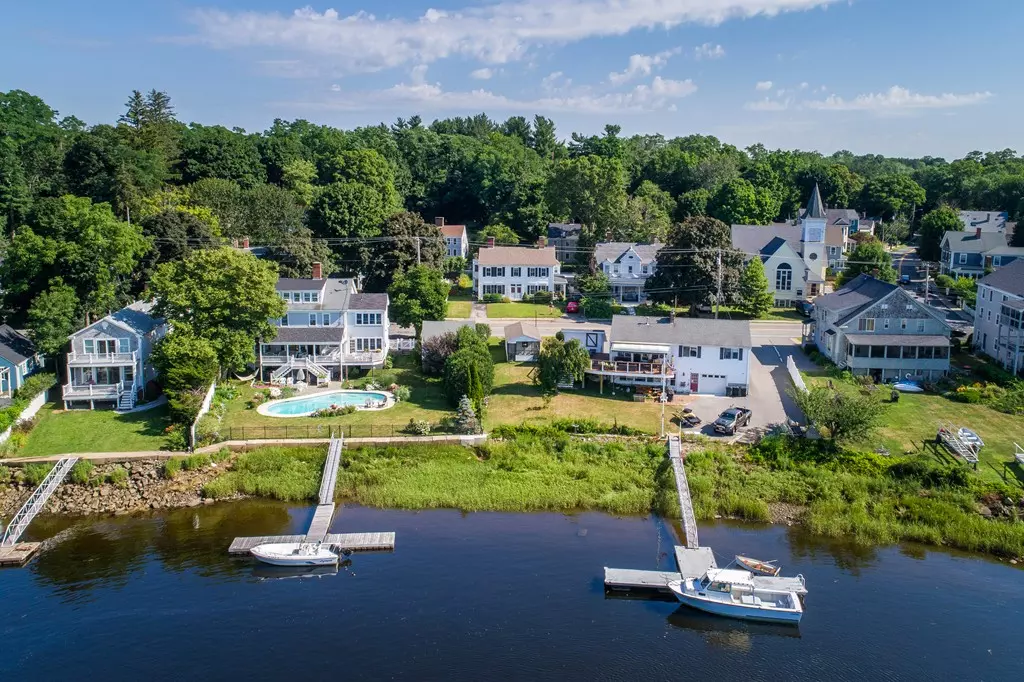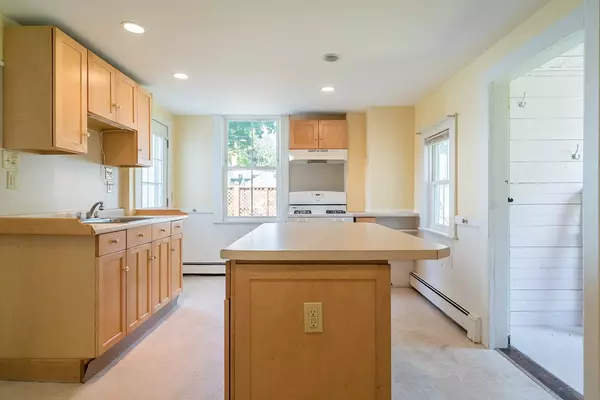$300,000
$310,000
3.2%For more information regarding the value of a property, please contact us for a free consultation.
422 Main St Amesbury, MA 01913
2 Beds
1.5 Baths
1,687 SqFt
Key Details
Sold Price $300,000
Property Type Single Family Home
Sub Type Single Family Residence
Listing Status Sold
Purchase Type For Sale
Square Footage 1,687 sqft
Price per Sqft $177
MLS Listing ID 72364598
Sold Date 08/31/18
Style Colonial
Bedrooms 2
Full Baths 1
Half Baths 1
Year Built 1841
Annual Tax Amount $4,438
Tax Year 2018
Lot Size 3,920 Sqft
Acres 0.09
Property Sub-Type Single Family Residence
Property Description
Don't miss this incredibly charming water view Point Shore home! This half-house boasts spacious, sunny rooms, high ceilings, and charming original details throughout. First floor features large kitchen with island and pantry, dining room with decorative fire place and antique brick bread oven, large living room with stunning water views, and a half bath with washer and dryer. Second floor hosts two generously sized bedrooms with wide wood floors, large full bath with lots of storage, and stunning views of the Merrimack River from the master bedroom. The yard is bordered by a garden of colorful perennials, and there is a large storage shed and workshop. Conveniently located just minutes from 95/495 and all the shops, restaurants, and entertainment downtown Amesbury has to offer. This fabulous townhouse won't last long - book your private showing today!
Location
State MA
County Essex
Zoning R
Direction 110 to Main St, near corner of Rocky Hill Rd
Rooms
Basement Unfinished
Primary Bedroom Level Second
Dining Room Ceiling Fan(s), Flooring - Vinyl
Kitchen Flooring - Vinyl, Pantry, Kitchen Island
Interior
Heating Baseboard, Natural Gas
Cooling None
Flooring Wood, Vinyl
Fireplaces Type Living Room
Appliance Range, Refrigerator, Washer, Dryer, Gas Water Heater, Utility Connections for Gas Range
Laundry First Floor
Exterior
Exterior Feature Storage, Garden
Fence Fenced
Community Features Shopping, Park, Walk/Jog Trails, Medical Facility, Highway Access, House of Worship, Marina, Public School
Utilities Available for Gas Range
View Y/N Yes
View Scenic View(s)
Roof Type Shingle
Total Parking Spaces 2
Garage No
Building
Foundation Stone
Sewer Public Sewer
Water Public
Architectural Style Colonial
Read Less
Want to know what your home might be worth? Contact us for a FREE valuation!

Our team is ready to help you sell your home for the highest possible price ASAP
Bought with Bentley's • Bentley's





