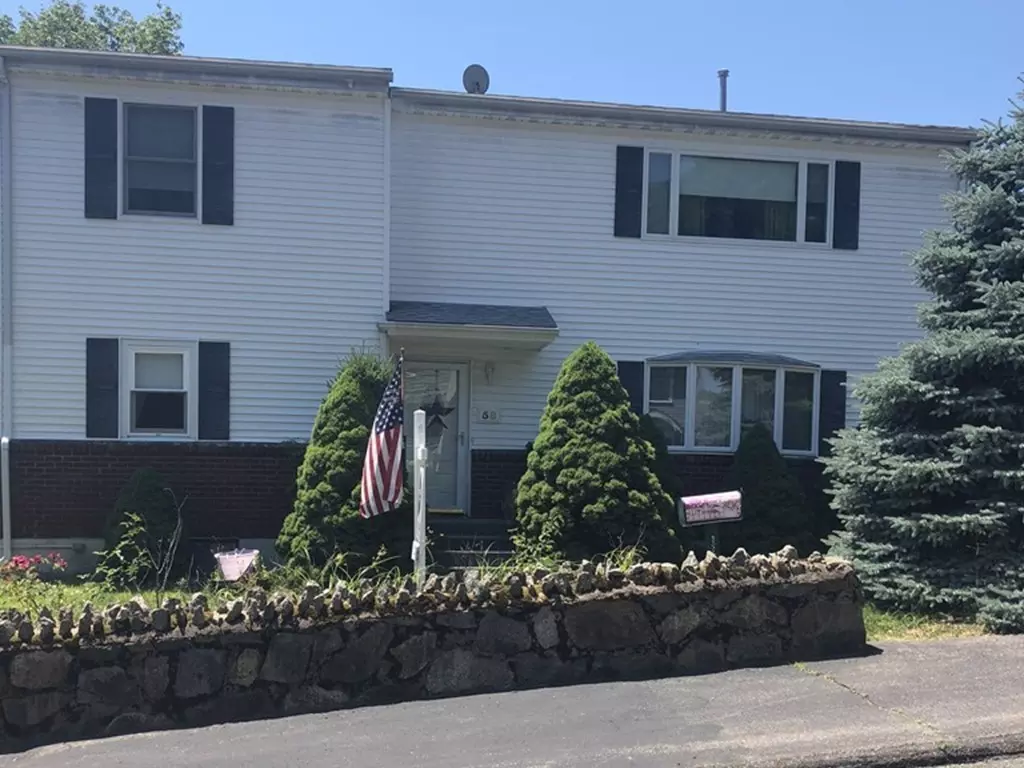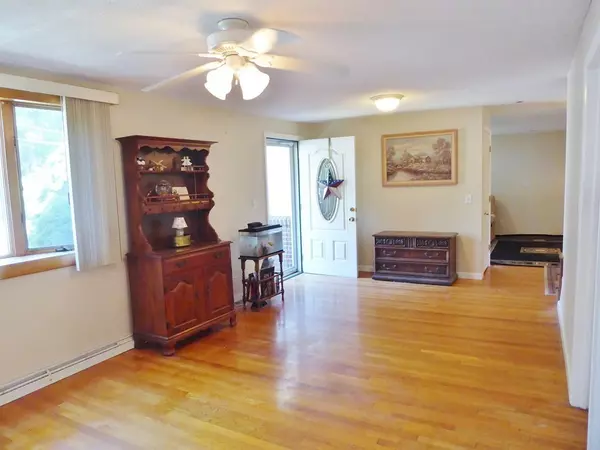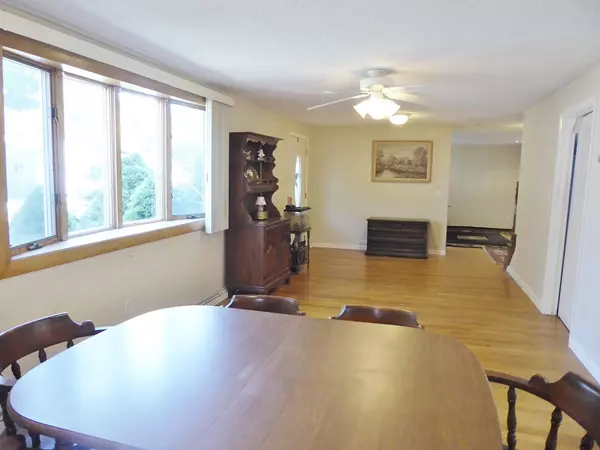$460,000
$459,900
For more information regarding the value of a property, please contact us for a free consultation.
58 Woodland South Lynn, MA 01904
4 Beds
2.5 Baths
2,600 SqFt
Key Details
Sold Price $460,000
Property Type Single Family Home
Sub Type Single Family Residence
Listing Status Sold
Purchase Type For Sale
Square Footage 2,600 sqft
Price per Sqft $176
Subdivision Ward 1
MLS Listing ID 72360288
Sold Date 08/31/18
Style Colonial
Bedrooms 4
Full Baths 2
Half Baths 1
HOA Y/N false
Year Built 1968
Annual Tax Amount $6,181
Tax Year 2018
Lot Size 6,969 Sqft
Acres 0.16
Property Description
FANTASTIC WARD 1 LOCATION!! Well maintained colonial style home set on a corner lot .Enter to a sun lit large living room/dining room combination w/bow window, an extra large kitchen w/updated white custom cabinetry including many added extras..(pull out draws, cutlery insert, huge combo cabinet w/custom configuration), ceramic tiled floor & access to the side deck.There is a large laundry room w/closet & lots of natural light, a generous sized family room, office & full bath complete the first level. Upstairs to the gorgeous 26x12 master suite w/vaulted ceiling, recessed lighting & a huge walk in closet, down the hall to the two other generous sized bedrooms w/custom closets, an X-large ceramic tiled bathroom complete w/a huge jacuzzi tub, walk in shower w/seat & updated vanily. Full walk out basement with pellet stove and 8ft slider to rear patio area. The spacious yard has many fruit trees, a garden area and a large oval above ground pool. Huge shed and an x-wide driveway
Location
State MA
County Essex
Zoning R1
Direction Lynnfield Street to Holly St to
Rooms
Family Room Flooring - Hardwood, Open Floorplan
Basement Full, Finished, Partially Finished, Walk-Out Access, Interior Entry, Concrete
Primary Bedroom Level Second
Kitchen Flooring - Stone/Ceramic Tile, Dining Area, Cabinets - Upgraded, Deck - Exterior, Recessed Lighting, Remodeled, Gas Stove
Interior
Interior Features Open Floor Plan, Slider, Closet, Den, Game Room, Bonus Room
Heating Central, Forced Air, Natural Gas
Cooling Central Air
Flooring Tile, Hardwood
Fireplaces Number 1
Fireplaces Type Wood / Coal / Pellet Stove
Appliance Range, Dishwasher, Disposal, Microwave, Refrigerator, Gas Water Heater, Utility Connections for Gas Range, Utility Connections for Gas Dryer, Utility Connections for Electric Dryer
Laundry Flooring - Hardwood, First Floor, Washer Hookup
Exterior
Exterior Feature Rain Gutters, Storage, Fruit Trees
Fence Fenced
Pool Above Ground
Community Features Public Transportation, Shopping, Park, Walk/Jog Trails, Golf, Medical Facility, Laundromat, Bike Path, Conservation Area, Highway Access, House of Worship, Private School, Public School, T-Station
Utilities Available for Gas Range, for Gas Dryer, for Electric Dryer, Washer Hookup
Waterfront Description Beach Front, Harbor, Ocean, 1 to 2 Mile To Beach, Beach Ownership(Public)
Roof Type Shingle
Total Parking Spaces 4
Garage No
Private Pool true
Building
Lot Description Corner Lot, Wooded, Level
Foundation Concrete Perimeter
Sewer Public Sewer
Water Public
Schools
Elementary Schools Lynn Woods
Middle Schools Pickering
High Schools Engl/Class
Read Less
Want to know what your home might be worth? Contact us for a FREE valuation!

Our team is ready to help you sell your home for the highest possible price ASAP
Bought with Raquel Martinez • Hacienda Realty






