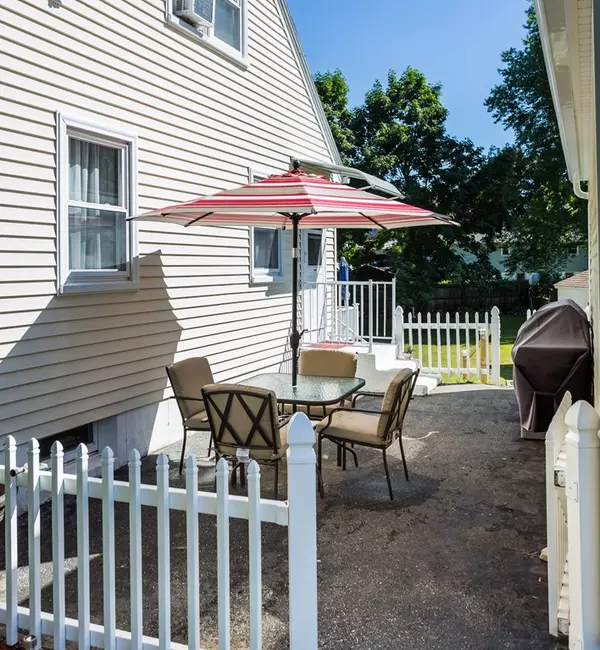$198,000
$194,900
1.6%For more information regarding the value of a property, please contact us for a free consultation.
37 Simone Rd Chicopee, MA 01013
3 Beds
1 Bath
1,130 SqFt
Key Details
Sold Price $198,000
Property Type Single Family Home
Sub Type Single Family Residence
Listing Status Sold
Purchase Type For Sale
Square Footage 1,130 sqft
Price per Sqft $175
MLS Listing ID 72356743
Sold Date 09/10/18
Style Cape
Bedrooms 3
Full Baths 1
HOA Y/N false
Year Built 1960
Annual Tax Amount $3,003
Tax Year 2018
Lot Size 0.270 Acres
Acres 0.27
Property Sub-Type Single Family Residence
Property Description
Adorable 3 BR Cape in move-in condition w/gorgeous large fenced backyard w/composite deck, above ground pool & new storage shed. Everything you need for those great summer backyard barbecues! This house is meticulously maintained & the owner has replaced every major item. Enter into the lovely open floorplan kitchen w/center island, pantry & stainless steel appliances, leading to a tastefully decorated dining room w/wainscoting, chair rail, & recessed area perfect for your sideboard or hutch. Lovely HW floors lead to a roomy living room, 1st flr BR & updated bath. Venture up the living room staircase to the 2nd flr which features a Master BR, 3rd BR and desk alcove work area. Additional features of this home are a full walk out basement perfect for adding additional living space, a large one car garage w/storage & a work area and all in a fabulous neighborhood! This house won't last! Don't miss my Open House Sunday 7/8 from 11:30-1:30. Sale subject to Seller finding suitable housing.
Location
State MA
County Hampden
Zoning 0101
Direction Take Dale Street to Silvin Road, Left on Simone Road.
Rooms
Basement Full, Walk-Out Access, Interior Entry, Concrete, Unfinished
Primary Bedroom Level Second
Dining Room Flooring - Hardwood, Chair Rail, Open Floorplan, Wainscoting
Kitchen Ceiling Fan(s), Flooring - Vinyl, Pantry, Kitchen Island, Breakfast Bar / Nook, Exterior Access
Interior
Interior Features Wired for Sound
Heating Baseboard, Natural Gas
Cooling Window Unit(s)
Flooring Tile, Vinyl, Carpet, Hardwood
Appliance Range, Refrigerator, Washer, Dryer, Range Hood, Gas Water Heater, Tank Water Heater, Utility Connections for Electric Range, Utility Connections for Electric Oven, Utility Connections for Gas Dryer
Laundry Gas Dryer Hookup, Exterior Access, Washer Hookup, In Basement
Exterior
Exterior Feature Rain Gutters, Storage
Garage Spaces 1.0
Fence Fenced/Enclosed, Fenced
Pool Above Ground
Community Features Public Transportation, Shopping, Pool, Tennis Court(s), Park, Walk/Jog Trails, Golf, Medical Facility, Laundromat, Bike Path
Utilities Available for Electric Range, for Electric Oven, for Gas Dryer, Washer Hookup
Roof Type Shingle
Total Parking Spaces 5
Garage Yes
Private Pool true
Building
Lot Description Gentle Sloping, Level
Foundation Concrete Perimeter
Sewer Public Sewer
Water Public
Architectural Style Cape
Schools
Elementary Schools Lambert-Lavoie
Middle Schools Bellamy Middle
High Schools Chicopee Comp
Others
Acceptable Financing Contract
Listing Terms Contract
Read Less
Want to know what your home might be worth? Contact us for a FREE valuation!

Our team is ready to help you sell your home for the highest possible price ASAP
Bought with Gene Os • A & H Real Estate





