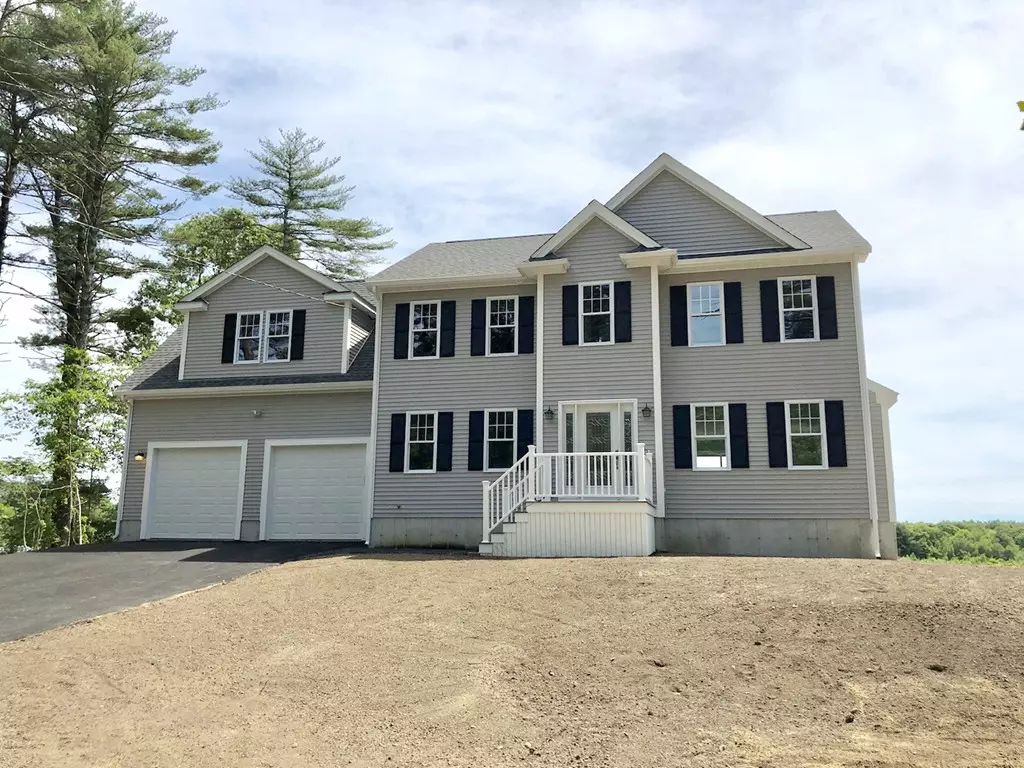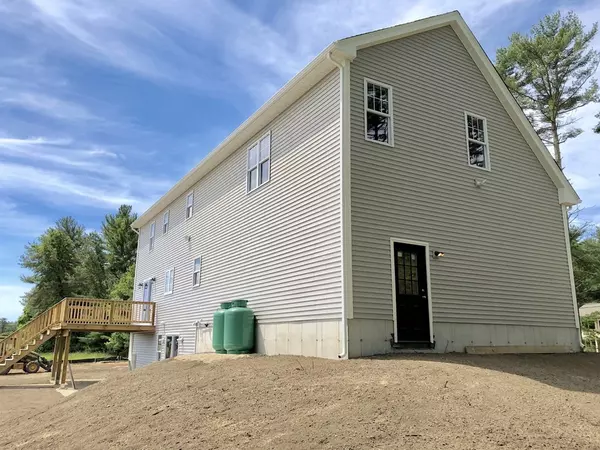$524,777
$524,777
For more information regarding the value of a property, please contact us for a free consultation.
116 North Mattapoisett, MA 02739
4 Beds
2.5 Baths
2,672 SqFt
Key Details
Sold Price $524,777
Property Type Single Family Home
Sub Type Single Family Residence
Listing Status Sold
Purchase Type For Sale
Square Footage 2,672 sqft
Price per Sqft $196
MLS Listing ID 72351674
Sold Date 09/13/18
Style Colonial
Bedrooms 4
Full Baths 2
Half Baths 1
HOA Y/N false
Year Built 2018
Lot Size 0.500 Acres
Acres 0.5
Property Description
Construction well underway! Guaranteed move-in in 60 days. "The Scottsdale", the newest design from one of the areas premier builders, Vermette Development, offers an open floor plan featuring 2,672 sq ft of luxury living. The home features a huge Master Suite with en suite that provides unique privacy from the rest of the bedrooms. The open floor plan features a front to back living room with gas fireplace and grey oak 3 1/4 wood floors for a true modern feel. The white kitchen cabinets with grey 7 foot island is great for entertaining. Stainless steel appliances finish this contemporary kitchen which flows into the formal dining room. The 3 additional bedrooms are all over-sized along with over-sized closets. Mudroom off garage and 2nd floor laundry. Over 24 recessed lights and ceiling fans in the bedrooms finish off this home with just the right touches. Don't wait to make an appointment with the builder as this one won't last. (554)
Location
State MA
County Plymouth
Zoning Res
Direction 195 East to Exit 19B, Right off exit to North Street (lot half mile up on left)
Rooms
Basement Full, Walk-Out Access, Interior Entry
Primary Bedroom Level Second
Dining Room Flooring - Hardwood, Recessed Lighting
Kitchen Flooring - Stone/Ceramic Tile, Kitchen Island, Recessed Lighting
Interior
Heating Central, Forced Air, Propane
Cooling Central Air
Flooring Tile, Carpet, Hardwood
Fireplaces Number 1
Appliance Microwave, ENERGY STAR Qualified Dishwasher, Range - ENERGY STAR, Oven - ENERGY STAR, Utility Connections for Electric Dryer
Laundry Flooring - Stone/Ceramic Tile, Second Floor
Exterior
Exterior Feature Rain Gutters
Garage Spaces 2.0
Utilities Available for Electric Dryer
Waterfront Description Beach Front, 1 to 2 Mile To Beach
Roof Type Shingle
Total Parking Spaces 8
Garage Yes
Building
Lot Description Cleared
Foundation Concrete Perimeter
Sewer Private Sewer
Water Public
Others
Acceptable Financing Contract
Listing Terms Contract
Read Less
Want to know what your home might be worth? Contact us for a FREE valuation!

Our team is ready to help you sell your home for the highest possible price ASAP
Bought with Tom Dixon • Keller Williams Realty






