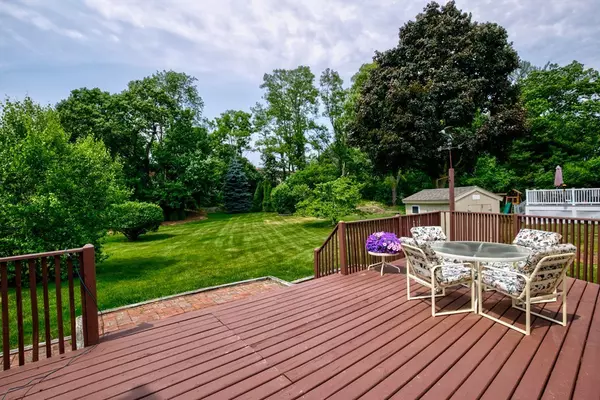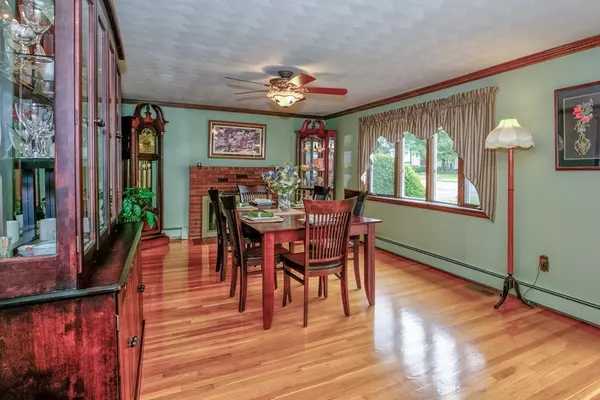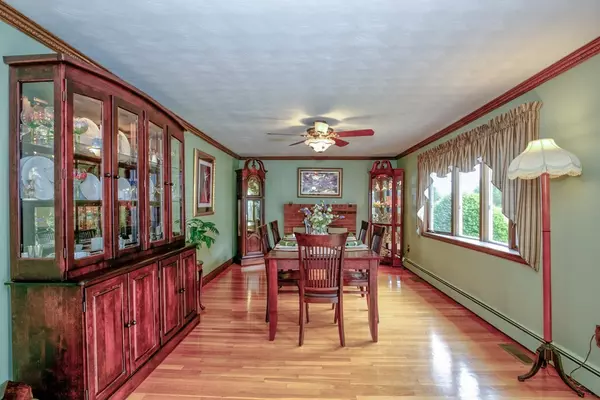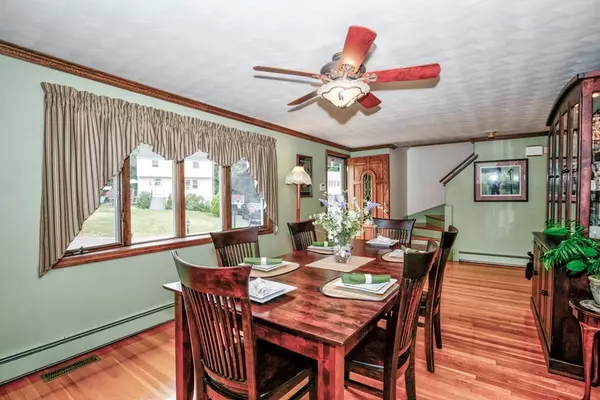$715,000
$665,000
7.5%For more information regarding the value of a property, please contact us for a free consultation.
6 Ganley Dr Burlington, MA 01803
4 Beds
2.5 Baths
2,091 SqFt
Key Details
Sold Price $715,000
Property Type Single Family Home
Sub Type Single Family Residence
Listing Status Sold
Purchase Type For Sale
Square Footage 2,091 sqft
Price per Sqft $341
MLS Listing ID 72350847
Sold Date 08/22/18
Style Garrison
Bedrooms 4
Full Baths 2
Half Baths 1
Year Built 1960
Annual Tax Amount $4,877
Tax Year 2018
Lot Size 0.460 Acres
Acres 0.46
Property Sub-Type Single Family Residence
Property Description
BEAUTIFULLY MAINTAINED GARRISON COLONIAL on CUL DE SAC with easy access to highways, Town Common , shopping and busline. HARDWOOD FLOORS THROUGHOUT! Large open floor plan kitchen with center island, 2 fans w/ light and dining room overlooking the oversized deck and large, level yard for great entertaining! Living room has brick fireplace and large bay window. Great Family room with front to back size, fan w/ light & easy access to the deck. 2nd floor offers a KINGSIZE Master bedroom with walk in closet, 3/4 bath , fan w/ light plus 3 additional bedrooms , new full ceramic tile bath beautifully updated with a skylight and 2nd floor laundry hook up. Lower level with walk out is unfinished and ready to expand. UPDATED SYSTEMS include 2 year old NAVIEN heating system , 2 Year old CARRIER Central AC, irrigation system, alarm system, 200 amp service, roof 6-7 years. This home has been lovingly cared for and is ready to move into!
Location
State MA
County Middlesex
Zoning RO
Direction Cambridge St to Birchcrest Rd to Ward St to Ganley Dr
Rooms
Family Room Ceiling Fan(s), Flooring - Hardwood, Window(s) - Picture, Exterior Access, Recessed Lighting
Primary Bedroom Level Second
Dining Room Ceiling Fan(s), Flooring - Hardwood, Window(s) - Picture
Kitchen Ceiling Fan(s), Flooring - Hardwood, Kitchen Island, Gas Stove
Interior
Heating Forced Air, Baseboard, Natural Gas
Cooling Central Air
Flooring Tile, Vinyl, Hardwood
Fireplaces Number 1
Fireplaces Type Living Room
Appliance Range, Dishwasher, Microwave, Gas Water Heater, Tank Water Heaterless, Utility Connections for Gas Range, Utility Connections for Gas Oven
Laundry Electric Dryer Hookup, Washer Hookup, Second Floor
Exterior
Exterior Feature Rain Gutters, Storage, Professional Landscaping, Sprinkler System
Community Features Public Transportation, Shopping, Park, Medical Facility, Highway Access, Public School
Utilities Available for Gas Range, for Gas Oven, Washer Hookup
Roof Type Shingle
Total Parking Spaces 4
Garage No
Building
Lot Description Cul-De-Sac, Cleared
Foundation Concrete Perimeter
Sewer Public Sewer
Water Public
Architectural Style Garrison
Schools
Elementary Schools Memorial
Middle Schools Marshall Simond
High Schools Bhs
Read Less
Want to know what your home might be worth? Contact us for a FREE valuation!

Our team is ready to help you sell your home for the highest possible price ASAP
Bought with Margaret E. Printezis • Redfin Corp.





