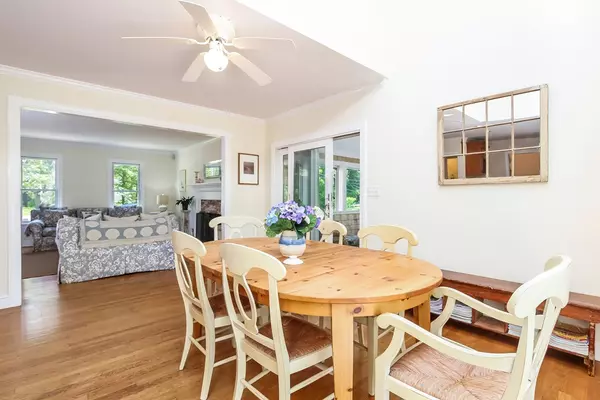$764,500
$799,000
4.3%For more information regarding the value of a property, please contact us for a free consultation.
37 River Rd Orleans, MA 02653
3 Beds
2.5 Baths
1,912 SqFt
Key Details
Sold Price $764,500
Property Type Single Family Home
Sub Type Single Family Residence
Listing Status Sold
Purchase Type For Sale
Square Footage 1,912 sqft
Price per Sqft $399
MLS Listing ID 72350506
Sold Date 09/06/18
Style Cape
Bedrooms 3
Full Baths 2
Half Baths 1
Year Built 1996
Annual Tax Amount $3,624
Tax Year 2018
Lot Size 0.490 Acres
Acres 0.49
Property Description
PICTURE PERFECT Cape in lovely E. Orleans location. Set on tree-lined, historic road leading to The River, this sunny home has it all: 1st floor master suite, screen porch, natural gas heat, central AC, hardwood floors, and walk-to-village/water location. The first floor hosts a generous MB suite, living room with wood-burning hearth, cathedraled dining room, spacious kitchen, delightful 3-season screen porch, Azek deck overlooking conservation land. Kitchen adjoins dining area, and connects to pantry, powder room, mudroom, laundry and oversize 2-car garage. The second floor hosts two sunny and generous front-to-back bedrooms with hardwood floors; full bath; and extensive storage space. Walk-out lower level features a finished bonus/family room and plenty of storage space. With mature trees and ornamental plantings, a just-right-sized lawn and abutting conservation land, the lot is lovely and low-maintenance. A short walk into town, or to a boat launch on The River.
Location
State MA
County Barnstable
Zoning R
Direction From Rt. 6, take Exit 12 toward Orleans/ Skaket Corners. R on Eldredge Pkwy to E Orleans
Rooms
Family Room Slider
Basement Full
Primary Bedroom Level First
Dining Room Skylight, Flooring - Hardwood
Kitchen Cathedral Ceiling(s), Flooring - Hardwood, Window(s) - Bay/Bow/Box, Kitchen Island
Interior
Interior Features Central Vacuum
Heating Forced Air, Natural Gas
Cooling Central Air
Flooring Tile, Carpet, Hardwood
Fireplaces Number 1
Appliance Gas Water Heater, Tank Water Heater
Exterior
Exterior Feature Outdoor Shower
Garage Spaces 2.0
Waterfront Description Beach Front, Walk to, Other (See Remarks), 1/10 to 3/10 To Beach, Beach Ownership(Public)
Roof Type Asphalt/Composition Shingles
Total Parking Spaces 4
Garage Yes
Building
Lot Description Wooded, Gentle Sloping, Level
Foundation Concrete Perimeter
Sewer Private Sewer
Water Public
Read Less
Want to know what your home might be worth? Contact us for a FREE valuation!

Our team is ready to help you sell your home for the highest possible price ASAP
Bought with Non Member • Non Member Office






