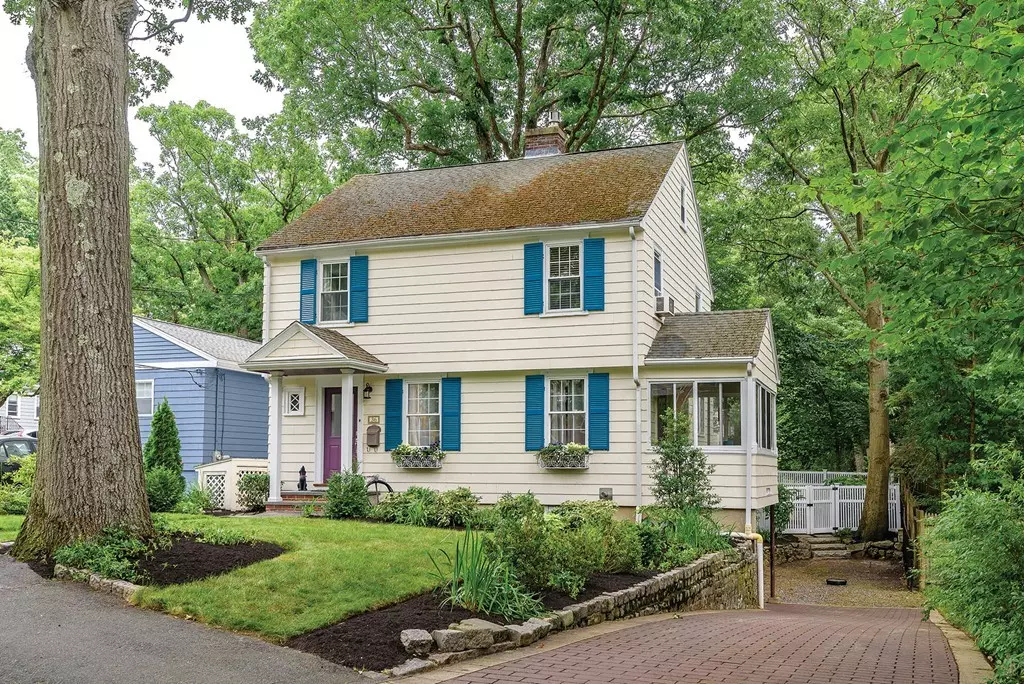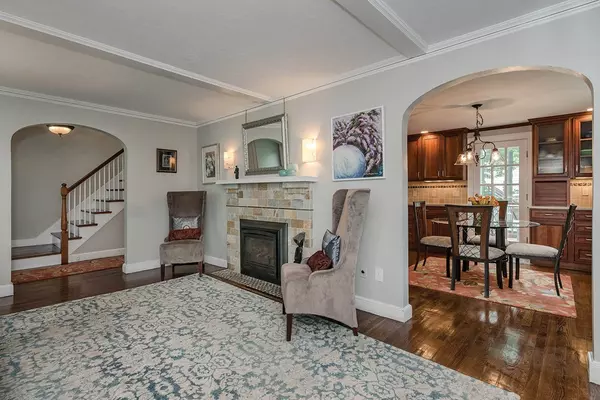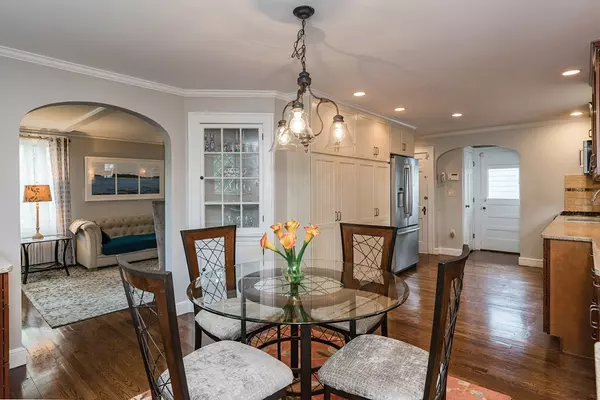$915,000
$899,000
1.8%For more information regarding the value of a property, please contact us for a free consultation.
36 Risley Rd Brookline, MA 02467
4 Beds
2.5 Baths
1,842 SqFt
Key Details
Sold Price $915,000
Property Type Single Family Home
Sub Type Single Family Residence
Listing Status Sold
Purchase Type For Sale
Square Footage 1,842 sqft
Price per Sqft $496
MLS Listing ID 72348916
Sold Date 07/30/18
Style Colonial, Garrison
Bedrooms 4
Full Baths 2
Half Baths 1
HOA Y/N false
Year Built 1937
Annual Tax Amount $5,401
Tax Year 2018
Lot Size 5,227 Sqft
Acres 0.12
Property Description
This quintessential South Brookline home is located on a beautiful tree-lined street. The living room has beamed ceilings, a gas fireplace with stone surround and enters through a French door into an inviting three season porch. The large open kitchen/dining room renovated in 2011 is any Cook's dream, with direct-access to a spacious deck, a stone patio and a majestically landscaped backyard that is right out of a fairy tale. There are three bedrooms on the second floor and a 2012 renovated family bathroom with double sinks. The walk-out lower level was beautifully renovated in 2015 and features a family room, a queen size bedroom with sliders to the outside, and a spa-like bathroom. The bonus room on the third floor offers additional play or study space with many built-ins and tree-top views. Minutes to Allandale Farm, Putterham Circle, Larz Anderson Park and the shops at Chestnut Hill Village. Easy commute to the Longwood Medical Center, Boston and Cambridge.
Location
State MA
County Norfolk
Area Chestnut Hill
Zoning S-7
Direction Off Allandale Rd
Rooms
Basement Full, Finished, Walk-Out Access, Interior Entry, Sump Pump
Primary Bedroom Level Second
Kitchen Flooring - Hardwood, Flooring - Stone/Ceramic Tile, Dining Area, Balcony / Deck, Countertops - Stone/Granite/Solid, Open Floorplan, Remodeled, Stainless Steel Appliances, Gas Stove
Interior
Interior Features Bonus Room
Heating Hot Water, Natural Gas, Electric
Cooling Window Unit(s), Wall Unit(s)
Flooring Laminate, Hardwood, Stone / Slate
Fireplaces Number 1
Fireplaces Type Living Room
Appliance Range, Dishwasher, Disposal, Microwave, Refrigerator, Washer, Dryer, Gas Water Heater, Utility Connections for Gas Range, Utility Connections for Electric Oven
Laundry In Basement
Exterior
Fence Fenced
Community Features Public Transportation, Park, Walk/Jog Trails, Golf, Medical Facility, Conservation Area, Private School, Public School
Utilities Available for Gas Range, for Electric Oven
Roof Type Shingle
Total Parking Spaces 3
Garage No
Building
Foundation Concrete Perimeter
Sewer Public Sewer
Water Public
Architectural Style Colonial, Garrison
Schools
Elementary Schools Buffer
High Schools Brookline High
Others
Senior Community false
Read Less
Want to know what your home might be worth? Contact us for a FREE valuation!

Our team is ready to help you sell your home for the highest possible price ASAP
Bought with Stillman & Halley • Hammond Residential Real Estate





