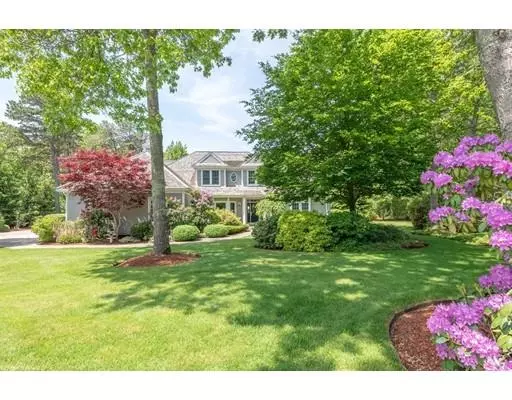$1,000,000
$1,045,000
4.3%For more information regarding the value of a property, please contact us for a free consultation.
12 Teal Circle Mashpee, MA 02649
5 Beds
5.5 Baths
4,510 SqFt
Key Details
Sold Price $1,000,000
Property Type Single Family Home
Sub Type Single Family Residence
Listing Status Sold
Purchase Type For Sale
Square Footage 4,510 sqft
Price per Sqft $221
Subdivision Shoestring Bay Willowbend
MLS Listing ID 72342701
Sold Date 04/26/19
Style Cape, Contemporary
Bedrooms 5
Full Baths 5
Half Baths 1
Year Built 2001
Annual Tax Amount $9,660
Tax Year 2019
Lot Size 0.847 Acres
Acres 0.85
Property Description
Living the Cape Cod dream! Come home to your own private, heated saltwater pool after a day of golf, tennis or boating! This exquisite home in the Shoestring Bay enclave of WILLOWBEND features a STUNNING new kitchen with chef's appliances opening to a Great Room with soaring ceiling, custom built-ins and fireplace. Beautiful first floor master suite as well as a separate in-law/guest suite. Three second floor bedrooms, well appointed home office, spectacular wine cellar, lower level family/game room and more. The perfect home for indoor and outdoor entertaining with luxury living at its best! A warm and welcoming private club community offering 27 holes of championship golf, superlative tennis on har-tru hydro courts, state of the art fitness center, Olympic size pool and 5-star dining! Close to beach, Mashpee Neck Marina, shopping and restaurants!
Location
State MA
County Barnstable
Zoning R3
Direction Quinnaquissett Ave to West Gate Entrance. Security at gate.
Rooms
Family Room Flooring - Wall to Wall Carpet
Basement Partially Finished, Walk-Out Access
Primary Bedroom Level First
Dining Room Flooring - Hardwood
Kitchen Flooring - Hardwood, Countertops - Stone/Granite/Solid, Kitchen Island, Breakfast Bar / Nook, Open Floorplan, Remodeled, Slider
Interior
Interior Features Ceiling Fan(s), Open Floorplan, Bathroom - Tiled With Tub & Shower, Countertops - Stone/Granite/Solid, Bathroom - Full, Bathroom - With Shower Stall, Closet/Cabinets - Custom Built, Great Room, Bathroom, Mud Room, Home Office
Heating Forced Air, Natural Gas, Fireplace(s)
Cooling Central Air
Flooring Tile, Carpet, Hardwood, Flooring - Hardwood, Flooring - Stone/Ceramic Tile, Flooring - Wall to Wall Carpet
Fireplaces Number 1
Appliance Range, Dishwasher, Microwave, Refrigerator, Wine Refrigerator, Gas Water Heater, Utility Connections for Gas Range
Laundry Closet - Walk-in, First Floor
Exterior
Exterior Feature Professional Landscaping, Outdoor Shower
Garage Spaces 2.0
Fence Fenced
Pool In Ground
Utilities Available for Gas Range
Waterfront true
Waterfront Description Beach Front, Ocean, Beach Ownership(Public)
Roof Type Wood
Total Parking Spaces 4
Garage Yes
Private Pool true
Building
Lot Description Wooded, Level
Foundation Concrete Perimeter
Sewer Other
Water Public
Read Less
Want to know what your home might be worth? Contact us for a FREE valuation!

Our team is ready to help you sell your home for the highest possible price ASAP
Bought with Hamilton & Willson • William Raveis R.E. & Home Services






