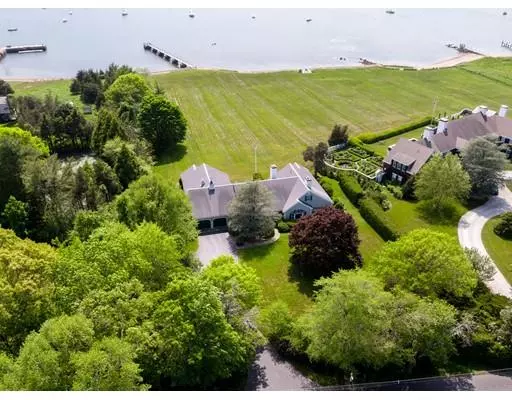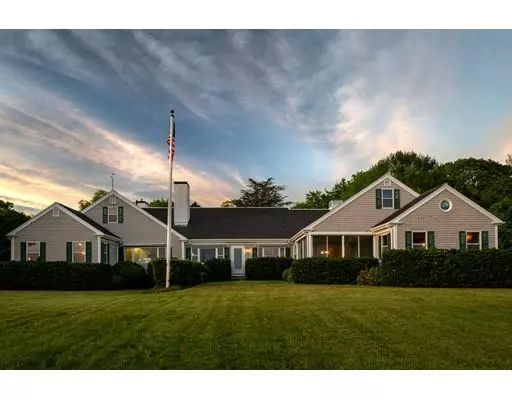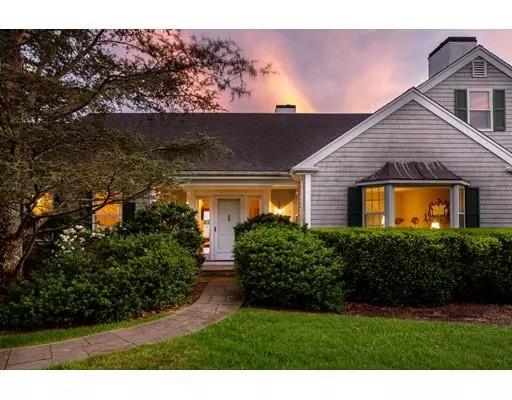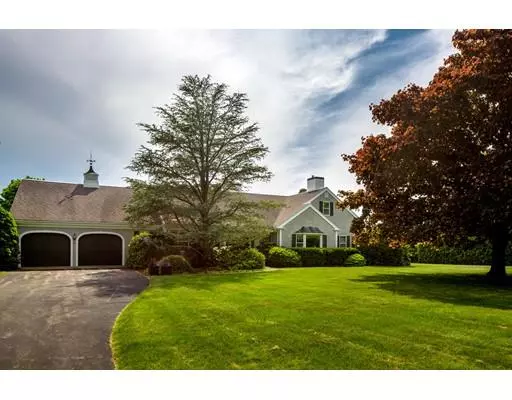$2,250,000
$2,475,000
9.1%For more information regarding the value of a property, please contact us for a free consultation.
20 Neds Point Rd Mattapoisett, MA 02739
3 Beds
3.5 Baths
3,981 SqFt
Key Details
Sold Price $2,250,000
Property Type Single Family Home
Sub Type Single Family Residence
Listing Status Sold
Purchase Type For Sale
Square Footage 3,981 sqft
Price per Sqft $565
MLS Listing ID 72338834
Sold Date 01/14/19
Style Cape
Bedrooms 3
Full Baths 3
Half Baths 1
HOA Y/N false
Year Built 1985
Annual Tax Amount $32,080
Tax Year 2018
Lot Size 1.700 Acres
Acres 1.7
Property Description
20 Ned’s Point Road is an understated and elegant waterfront estate property situated on 1.7 ± acres, overlooking Mattapoisett harbor and Buzzards Bay. “The Young House” is located on Mattapoisett’s most prestigious street address. Properties waterside on Ned’s Point Road rarely, if ever, come on the market and typically remain in the same families—passed from one generation to another. The Young House was built for businessman and philanthropist Dick Young, CEO of Acushnet Company and the famed Titleist Golf Company, and scion of the inventor of the Titleist golf ball. With 3,820± sq. feet of living space on one floor, including an indoor heated pool, this 7-room comfortable home has significant attic and basement space and is on town water & sewer, making future expansion easy. The shared 220 ft. stone pier has a permanent easement with deep-water access. Unlike most waterfront properties, this home is not in the flood plain. Mattapoisett’s village center is within a short walk.
Location
State MA
County Plymouth
Area Neds Point
Zoning R30
Direction Rte 6 to North St, left on to Water St to Beacon, at stop sign continue to Ned's Point Rd
Rooms
Family Room Flooring - Hardwood, Window(s) - Picture, Wainscoting
Basement Full, Interior Entry, Garage Access, Sump Pump, Concrete, Unfinished
Primary Bedroom Level First
Dining Room Flooring - Hardwood
Kitchen Flooring - Vinyl, Window(s) - Picture, Dining Area, Pantry, Countertops - Paper Based, Wet Bar, Attic Access, Breakfast Bar / Nook, Slider, Gas Stove
Interior
Interior Features Office
Heating Central, Forced Air, Radiant, Natural Gas, Electric, Hydro Air
Cooling Central Air
Flooring Wood, Tile, Vinyl, Carpet, Flooring - Wall to Wall Carpet
Fireplaces Number 2
Fireplaces Type Family Room, Living Room
Appliance Range, Oven, Dishwasher, Refrigerator, Freezer, Washer, Dryer, Utility Connections for Gas Range, Utility Connections for Gas Oven
Laundry Closet - Linen, Flooring - Vinyl, Washer Hookup, First Floor
Exterior
Exterior Feature Rain Gutters, Storage, Professional Landscaping, Sprinkler System, Decorative Lighting, Garden
Garage Spaces 2.0
Pool Pool - Inground Heated, Indoor
Community Features Public Transportation, Shopping, Tennis Court(s), Park, Walk/Jog Trails, Stable(s), Golf, Medical Facility, Laundromat, Bike Path, Conservation Area, Highway Access, House of Worship, Marina, Public School
Utilities Available for Gas Range, for Gas Oven, Washer Hookup
Waterfront Description Waterfront, Beach Front, Ocean, Bay, Harbor, Dock/Mooring, Frontage, Walk to, Access, Deep Water Access, Direct Access, Private, Beach Access, Ocean, Walk to, 3/10 to 1/2 Mile To Beach, Beach Ownership(Public)
View Y/N Yes
View Scenic View(s)
Roof Type Shingle
Total Parking Spaces 6
Garage Yes
Private Pool true
Building
Lot Description Wooded, Easements
Foundation Concrete Perimeter, Irregular
Sewer Public Sewer
Water Public
Schools
Elementary Schools Center/Ohs
Middle Schools Orrjhs
High Schools Orrhs
Others
Senior Community false
Acceptable Financing Contract
Listing Terms Contract
Read Less
Want to know what your home might be worth? Contact us for a FREE valuation!

Our team is ready to help you sell your home for the highest possible price ASAP
Bought with Jane Madden • Coldwell Banker Residential Brokerage - Marion






