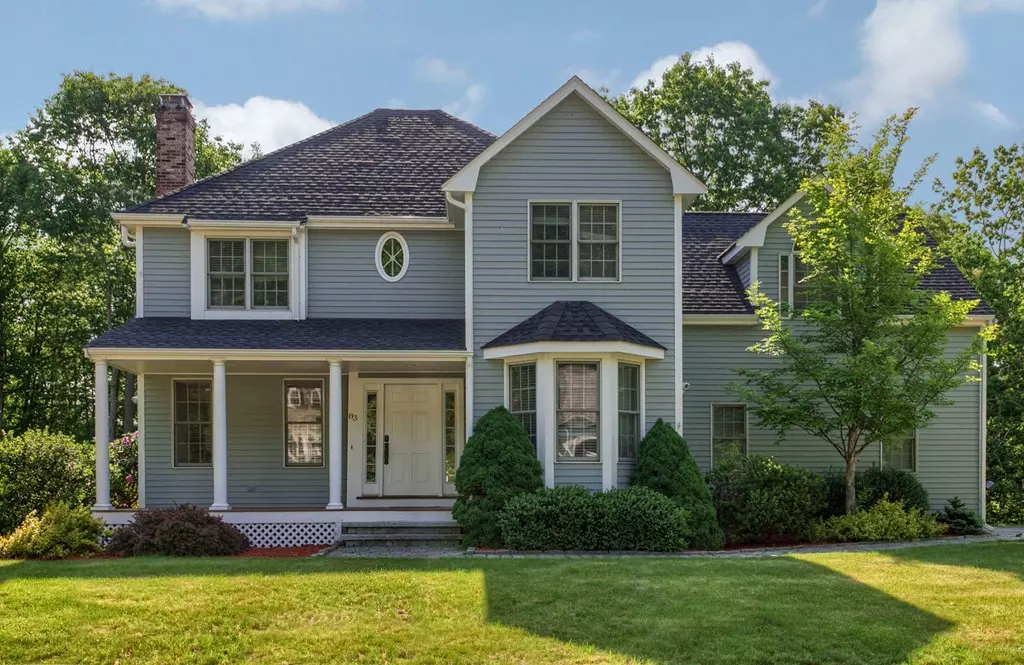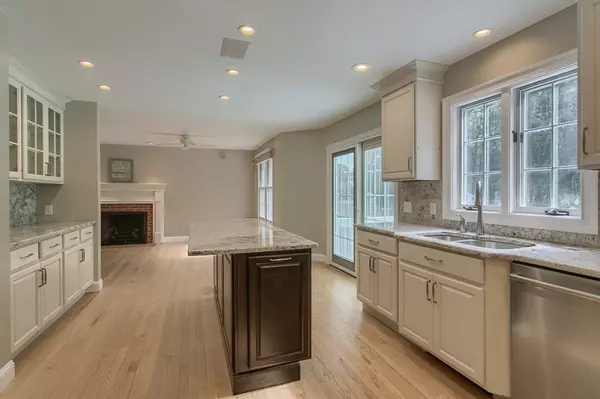$585,000
$575,000
1.7%For more information regarding the value of a property, please contact us for a free consultation.
83 Stoney Hill Rd Shrewsbury, MA 01545
4 Beds
2.5 Baths
2,470 SqFt
Key Details
Sold Price $585,000
Property Type Single Family Home
Sub Type Single Family Residence
Listing Status Sold
Purchase Type For Sale
Square Footage 2,470 sqft
Price per Sqft $236
MLS Listing ID 72336908
Sold Date 07/19/18
Style Colonial
Bedrooms 4
Full Baths 2
Half Baths 1
HOA Y/N false
Year Built 1995
Annual Tax Amount $6,433
Tax Year 2018
Lot Size 0.360 Acres
Acres 0.36
Property Description
Pride of ownership abounds in this stylish, updated 4 bed, 2.5 bath colonial in popular Stoney Hill neighborhood. Incredible curb appeal with manicured garden beds, meandering Paver walk way and a lovely farmer's porch entry. From the first step in you'll notice an abundance of natural light, open floor plan and pristine hardwood floors throughout the first level. The home centers around a stunning chef's kitchen with granite counters, stainless appliances, stylish white cabinets and an oversized center island. Slider in kitchen leads to an enormous deck overlooking the private woods and spacious yard beyond. Front to back family room with brick fireplace is perfect for entertaining. Sun drenched formal dining room with large bay window. 4 spacious bedrooms on the 2nd level, including master bed with gleaming hardwoods and spacious, spa-like bath. Additional square footage in lower level for home office or bonus room, with exterior access. Don't miss the open house on Saturday 1-3pm
Location
State MA
County Worcester
Zoning RUR B
Direction Rte 20 to Stoney Hill Rd.
Rooms
Family Room Ceiling Fan(s), Flooring - Hardwood
Basement Full, Finished, Walk-Out Access, Radon Remediation System
Primary Bedroom Level Second
Dining Room Flooring - Hardwood, Window(s) - Bay/Bow/Box
Kitchen Flooring - Hardwood, Pantry, Countertops - Stone/Granite/Solid, Kitchen Island, Cabinets - Upgraded, Recessed Lighting, Slider, Stainless Steel Appliances, Gas Stove
Interior
Interior Features Closet, Office, Bonus Room
Heating Baseboard, Natural Gas
Cooling None, Whole House Fan
Flooring Tile, Hardwood, Flooring - Wall to Wall Carpet, Flooring - Stone/Ceramic Tile
Fireplaces Number 1
Fireplaces Type Family Room
Appliance Range, Dishwasher, Disposal, Refrigerator, Utility Connections for Gas Range
Exterior
Exterior Feature Rain Gutters, Storage
Garage Spaces 2.0
Community Features Shopping, Conservation Area, Highway Access, House of Worship, Private School, Public School
Utilities Available for Gas Range
Waterfront false
Roof Type Shingle
Total Parking Spaces 6
Garage Yes
Building
Lot Description Wooded, Sloped
Foundation Concrete Perimeter
Sewer Public Sewer
Water Public
Schools
Elementary Schools Floral
Middle Schools Oak/Sherwood
High Schools Shrewsbury High
Others
Senior Community false
Acceptable Financing Contract
Listing Terms Contract
Read Less
Want to know what your home might be worth? Contact us for a FREE valuation!

Our team is ready to help you sell your home for the highest possible price ASAP
Bought with Vernon Marchal • Redfin Corp.






