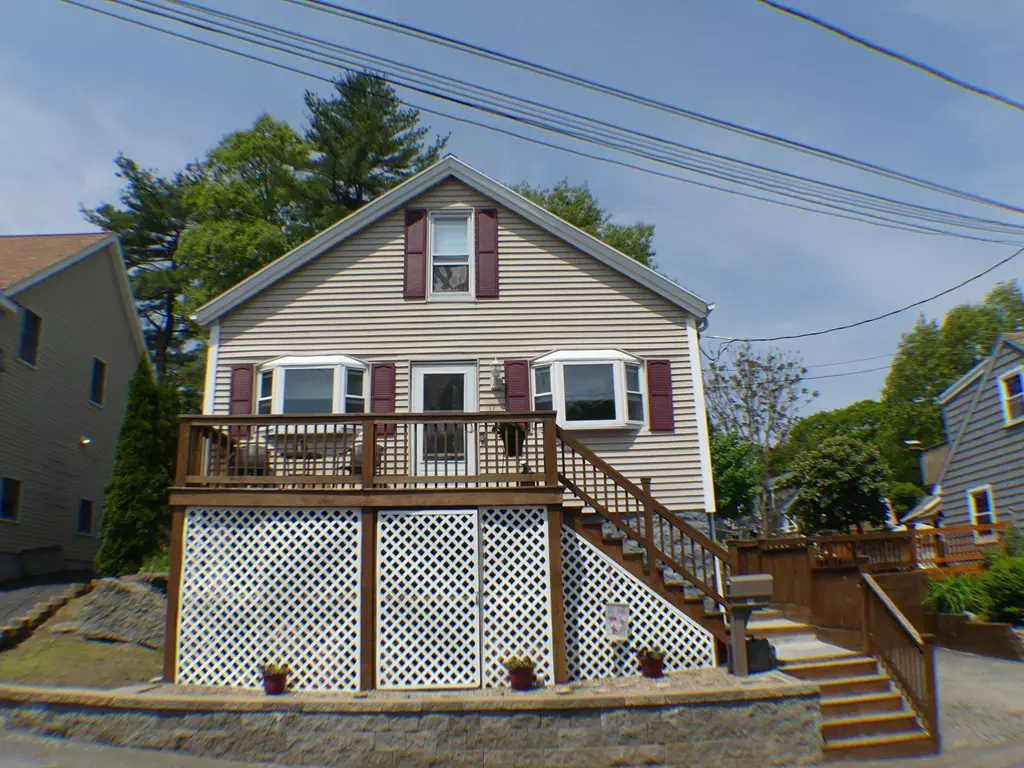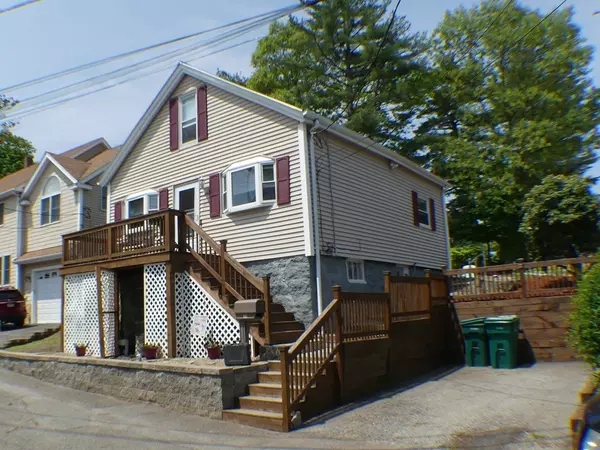$315,000
$300,000
5.0%For more information regarding the value of a property, please contact us for a free consultation.
17 Clifton St Lynn, MA 01904
3 Beds
1 Bath
1,124 SqFt
Key Details
Sold Price $315,000
Property Type Single Family Home
Sub Type Single Family Residence
Listing Status Sold
Purchase Type For Sale
Square Footage 1,124 sqft
Price per Sqft $280
Subdivision Ward One
MLS Listing ID 72336781
Sold Date 07/25/18
Style Cape
Bedrooms 3
Full Baths 1
HOA Y/N false
Year Built 1930
Annual Tax Amount $4,189
Tax Year 2018
Lot Size 4,791 Sqft
Acres 0.11
Property Description
Cozy Ward One cape offers quiet dead-end street near Sluice Pond, NEWER front porch/deck with storage underneath,one off-street parking space in addition to on-street parking, first floor open living room/Dining room front, updated oak cabinet kitchen,master bedroom, full updated bathroom with fiberglass tub surround, and rear enclosed porch/mudroom off kitchen accessing back yard.Second floor has two bedrooms with slight eaves.Full basement with good ceiling height, bulkhead egress to back yard, level front walk-out under front porch/deck for storage. NEW gas hot water tank,100 amp CB panel, oil FHA furnace.VERY slight water seepage only in EXTREME conditions.Rear yard is slightly sloping with garden, deck, and raised yard area; multilevel. Please email or Dotloop offers. Offers presented as received; please allow 24 hours for review/response.
Location
State MA
County Essex
Zoning R1
Direction Lynnfield Street to Fair Oaks to Clifton.Suggest you park on Fair Oaks and walk up Clifton Street.
Rooms
Basement Full, Walk-Out Access, Interior Entry, Concrete, Unfinished
Primary Bedroom Level Main
Dining Room Ceiling Fan(s), Flooring - Wall to Wall Carpet, Deck - Exterior, Exterior Access
Kitchen Flooring - Hardwood, Cabinets - Upgraded, Exterior Access, Recessed Lighting, Remodeled
Interior
Heating Forced Air, Oil
Cooling None
Flooring Wood, Tile, Carpet
Appliance Range, Dishwasher, Refrigerator, Range Hood, Gas Water Heater, Tank Water Heater, Utility Connections for Electric Range, Utility Connections for Electric Dryer
Laundry Electric Dryer Hookup, Exterior Access, In Basement
Exterior
Exterior Feature Rain Gutters, Garden
Fence Fenced/Enclosed, Fenced
Community Features Public Transportation, Park, Golf, Medical Facility, Conservation Area, Highway Access, House of Worship, Private School, Public School
Utilities Available for Electric Range, for Electric Dryer
Roof Type Shingle
Total Parking Spaces 1
Garage No
Building
Lot Description Gentle Sloping
Foundation Stone, Brick/Mortar
Sewer Public Sewer
Water Public
Others
Senior Community false
Acceptable Financing Other (See Remarks)
Listing Terms Other (See Remarks)
Read Less
Want to know what your home might be worth? Contact us for a FREE valuation!

Our team is ready to help you sell your home for the highest possible price ASAP
Bought with Nidia Peguero • Century 21 North East






