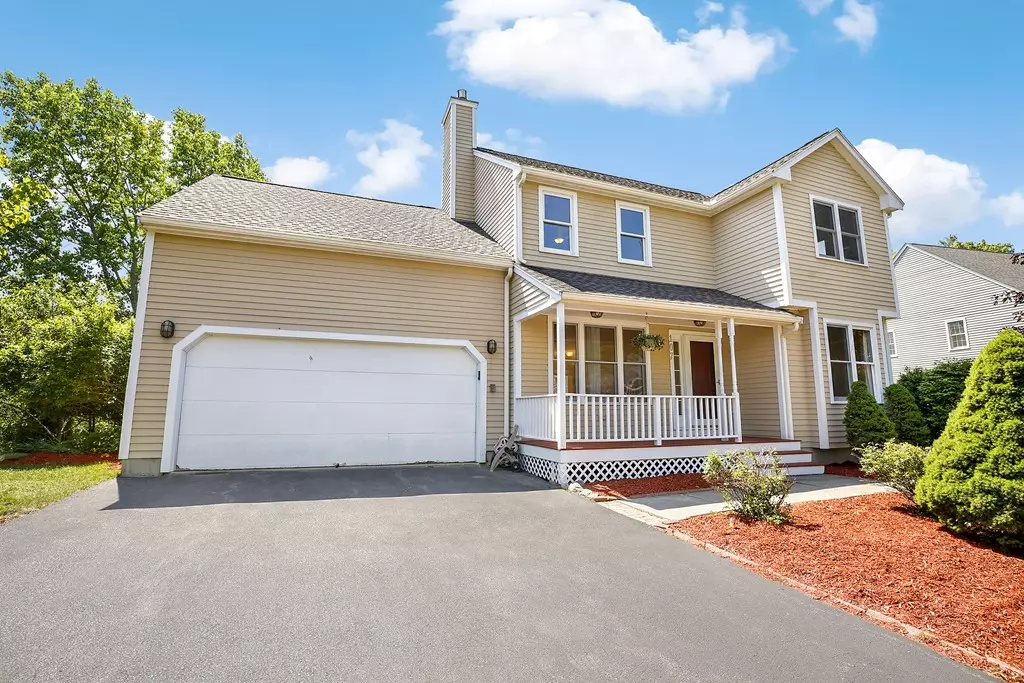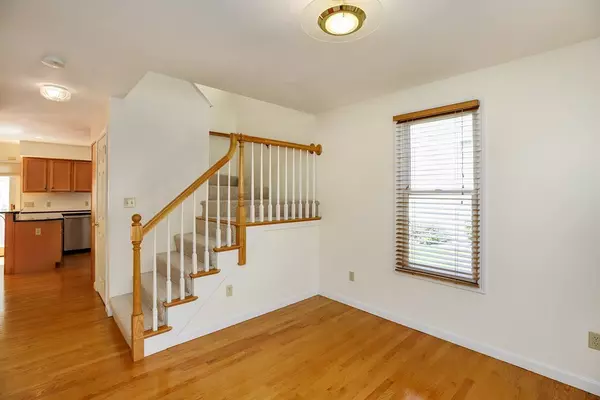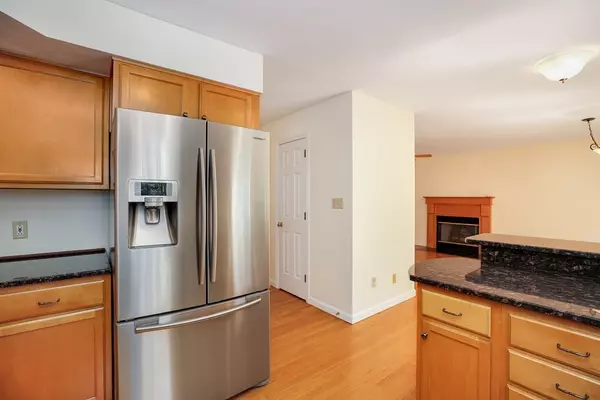$535,100
$549,900
2.7%For more information regarding the value of a property, please contact us for a free consultation.
107 Stoney Hill Rd Shrewsbury, MA 01545
3 Beds
2.5 Baths
1,922 SqFt
Key Details
Sold Price $535,100
Property Type Single Family Home
Sub Type Single Family Residence
Listing Status Sold
Purchase Type For Sale
Square Footage 1,922 sqft
Price per Sqft $278
Subdivision Hill Farm Estates
MLS Listing ID 72335887
Sold Date 08/01/18
Style Colonial
Bedrooms 3
Full Baths 2
Half Baths 1
HOA Y/N false
Year Built 1997
Annual Tax Amount $5,829
Tax Year 2018
Lot Size 0.330 Acres
Acres 0.33
Property Description
Pristine Colonial located in the very private and desirable "Hill Farm Estates". This home truly shows like new! Perfect home for entertaining with a spacious eat-in kitchen adjacent to dining/breakfast area with sliders to deck overlooking pond and private & wooded back yard! Kitchen flows to large Family room with fireplace. Second level offers a master Bedroom Suite with master Bath and walk-in closet. Two additional spacious Bedrooms and Bathroom. Numerous updates include; Freshly painted walls with a warm inviting color palette, gleaming hardwood floors, newer roof(2010), newer furnace(2015), new hot water tank(2017),updated bathrooms, freshly painted deck, beautifully landscaped grounds. Partially finished walk-out basement which can be used as a playroom, media room, or home office. Excellent location convenient to shopping, restaurants, 495, Mass Pike and Shrewsbury top-notch schools. Move right into this beauty!
Location
State MA
County Worcester
Zoning RUR B
Direction Route 20 to Stoney Hill Road.
Rooms
Family Room Ceiling Fan(s), Flooring - Hardwood
Basement Full, Partially Finished, Walk-Out Access, Interior Entry, Radon Remediation System
Primary Bedroom Level Second
Dining Room Flooring - Hardwood, Deck - Exterior, Exterior Access
Kitchen Flooring - Hardwood, Dining Area, Pantry, Countertops - Stone/Granite/Solid, Countertops - Upgraded, Breakfast Bar / Nook, Open Floorplan, Recessed Lighting, Stainless Steel Appliances
Interior
Interior Features Game Room
Heating Forced Air, Natural Gas
Cooling Central Air
Flooring Tile, Carpet, Hardwood, Flooring - Wall to Wall Carpet
Fireplaces Number 1
Fireplaces Type Family Room
Appliance Range, Dishwasher, Refrigerator, Washer, Dryer, Gas Water Heater, Tank Water Heater, Plumbed For Ice Maker, Utility Connections for Gas Range
Laundry Washer Hookup, In Basement
Exterior
Garage Spaces 2.0
Community Features Public Transportation, Shopping, Walk/Jog Trails, Medical Facility, Highway Access, Public School, T-Station
Utilities Available for Gas Range, Washer Hookup, Icemaker Connection
Waterfront true
Waterfront Description Waterfront, Pond
View Y/N Yes
View Scenic View(s)
Roof Type Shingle
Total Parking Spaces 4
Garage Yes
Building
Lot Description Wooded, Easements
Foundation Concrete Perimeter
Sewer Public Sewer
Water Public
Schools
Elementary Schools Floral
Middle Schools Oak/Sherwood
High Schools Shrewsbury Hs
Others
Senior Community false
Read Less
Want to know what your home might be worth? Contact us for a FREE valuation!

Our team is ready to help you sell your home for the highest possible price ASAP
Bought with Bob Wiltse • William Raveis R.E. & Home Services






