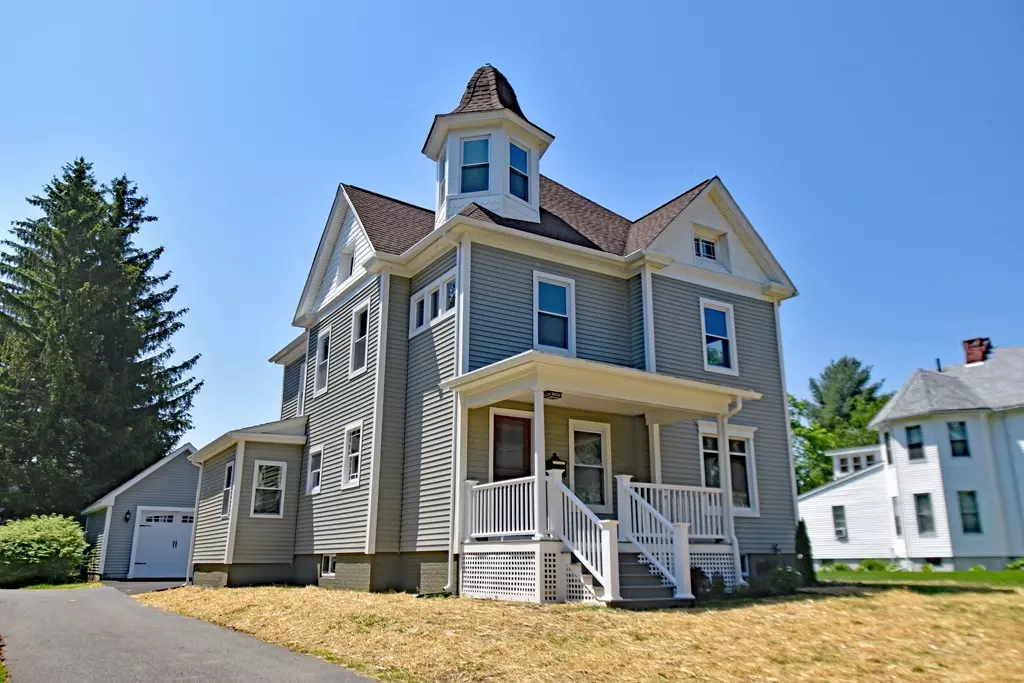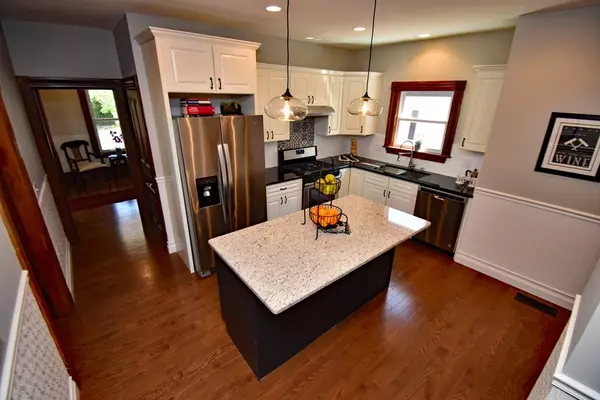$550,000
$475,000
15.8%For more information regarding the value of a property, please contact us for a free consultation.
24 Briggs St Easthampton, MA 01027
4 Beds
2.5 Baths
2,500 SqFt
Key Details
Sold Price $550,000
Property Type Single Family Home
Sub Type Single Family Residence
Listing Status Sold
Purchase Type For Sale
Square Footage 2,500 sqft
Price per Sqft $220
MLS Listing ID 72335818
Sold Date 07/02/18
Style Victorian
Bedrooms 4
Full Baths 2
Half Baths 1
HOA Y/N false
Year Built 1900
Annual Tax Amount $3,558
Tax Year 2018
Lot Size 0.300 Acres
Acres 0.3
Property Description
SLEEK AND SOPHISTICATED is this remarkably renovated classic 1900s Victorian which is so far from the ordinary! If you're searching for the finest, this stately home will most certainly exceed your expectations. A charismatic blend of regal splendor with delicate charm, the exceptional detailing and comfortable elegance surrounds you in every room. Completely restored, you love the modern amenities this fine home offers such as natural gas heating, central air, full gourmet kitchen with center island, and large butler's pantry with wet bar. Truly must be seen to be appreciated, many original woodwork features have been kept, including pocket doors separating the grand foyer from the living room, as well as the decorative fireplace adorning the formal dining room. The Master Suite is equally envious with its French doors, sitting nook and exceptional Master Bath with an intricately tiled shower, dual vanity and large soaking tub. You work hard, it's time to PAMPER YOURSELF!
Location
State MA
County Hampshire
Zoning R10
Direction Cottage St to Adams St to Briggs St
Rooms
Basement Full, Interior Entry, Concrete, Unfinished
Primary Bedroom Level Second
Dining Room Flooring - Hardwood, Window(s) - Bay/Bow/Box, Window(s) - Picture
Kitchen Closet/Cabinets - Custom Built, Flooring - Hardwood, Dining Area, Countertops - Stone/Granite/Solid, Countertops - Upgraded, Kitchen Island, Breakfast Bar / Nook, Cabinets - Upgraded, Chair Rail, Recessed Lighting, Remodeled, Stainless Steel Appliances, Wainscoting, Gas Stove
Interior
Interior Features Beamed Ceilings, Chair Rail, Entry Hall, Foyer, Mud Room
Heating Forced Air, Natural Gas
Cooling Central Air
Flooring Tile, Hardwood, Flooring - Hardwood, Flooring - Stone/Ceramic Tile
Fireplaces Type Dining Room
Appliance Range, Dishwasher, Disposal, Refrigerator, Range Hood, Tank Water Heater, Utility Connections for Gas Range, Utility Connections for Gas Oven, Utility Connections for Electric Dryer
Laundry Flooring - Stone/Ceramic Tile, Main Level, First Floor, Washer Hookup
Exterior
Exterior Feature Rain Gutters
Garage Spaces 1.0
Community Features Public Transportation, Shopping, Pool, Tennis Court(s), Park, Walk/Jog Trails, Medical Facility, Laundromat, Bike Path, Conservation Area, Highway Access, House of Worship, Marina, Private School, Public School, Sidewalks
Utilities Available for Gas Range, for Gas Oven, for Electric Dryer, Washer Hookup
Waterfront false
Roof Type Shingle
Total Parking Spaces 3
Garage Yes
Building
Lot Description Cleared, Level
Foundation Brick/Mortar
Sewer Public Sewer
Water Public
Schools
Middle Schools White Brook
High Schools Ehs
Others
Senior Community false
Read Less
Want to know what your home might be worth? Contact us for a FREE valuation!

Our team is ready to help you sell your home for the highest possible price ASAP
Bought with Linda Webster • Coldwell Banker Upton-Massamont REALTORS®






