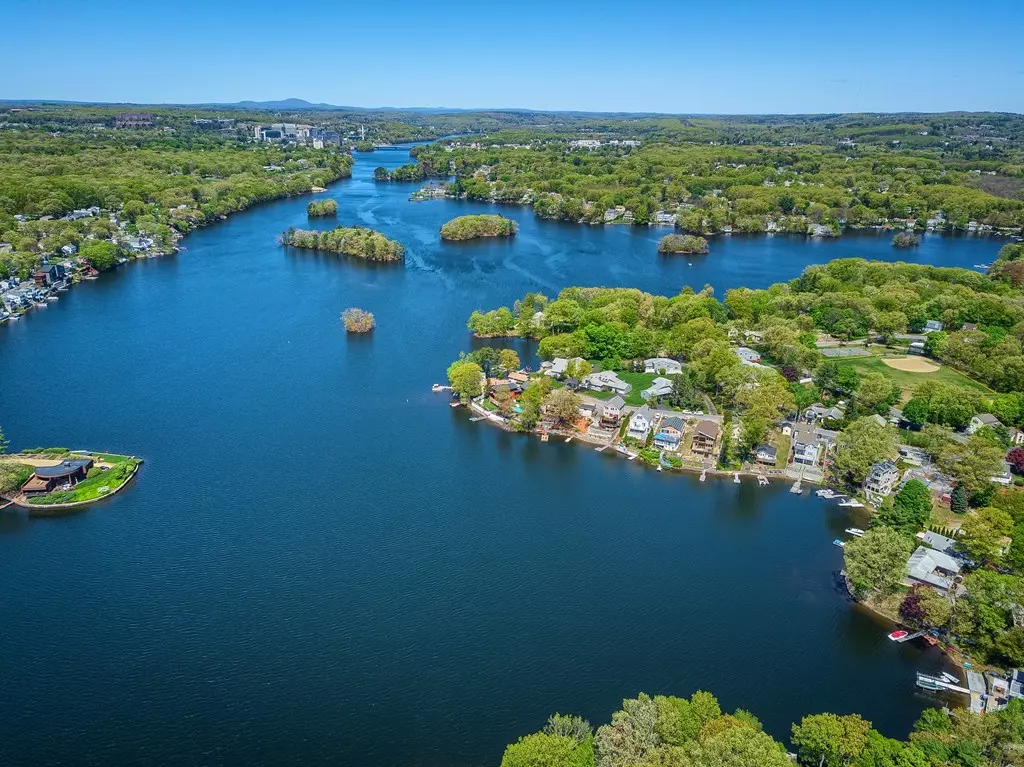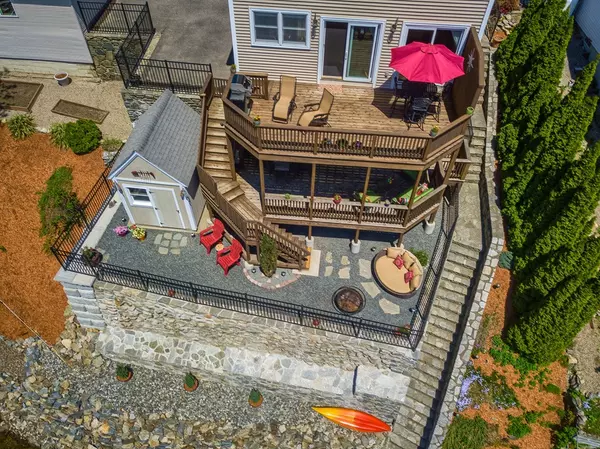$560,000
$564,900
0.9%For more information regarding the value of a property, please contact us for a free consultation.
21 Canna Drive Shrewsbury, MA 01545
3 Beds
3.5 Baths
2,312 SqFt
Key Details
Sold Price $560,000
Property Type Single Family Home
Sub Type Single Family Residence
Listing Status Sold
Purchase Type For Sale
Square Footage 2,312 sqft
Price per Sqft $242
MLS Listing ID 72329338
Sold Date 07/30/18
Style Colonial
Bedrooms 3
Full Baths 3
Half Baths 1
HOA Y/N false
Year Built 2001
Annual Tax Amount $6,777
Tax Year 2018
Lot Size 3,484 Sqft
Acres 0.08
Property Description
THE ULITMATE IN "BLUE SPACE" LIVING WITH SWEEPING VIEWS OF LAKE QUINSIGAMOND! Just in time for Summer, rare opportunity to own a waterfront home in pristine, move-in ready condition. Pride-of-ownership shines bright inside & out in this 3 bedroom, 3.5 bath Contemporary. The main level offers open concept living areas that has been mindfully planned to allow for optimum natural light, stunning views & inviting entertaining areas both inside & out to accommodate a large gathering or a cozy dinner party. Chef's Dream Kitchen with hardwood flooring, granite counters, large island w/overhang for stools & SS appliances including a brand new Kitchenaid range w/downdraft exhaust. The beautifully tiled lower level could be a second Master Suite or a fantastic Family Room with direct access to another gorgeous deck overlooking the backyard, ground patio, Dock & Lake. All 3 full baths offer jetted tubs, 2 zones CA, ample off street parking & so much more! Opportunity is knocking!
Location
State MA
County Worcester
Zoning RES B-
Direction Route 20 to Edgemere to Canna Drive
Rooms
Basement Finished, Walk-Out Access, Interior Entry
Primary Bedroom Level Second
Dining Room Flooring - Hardwood, Deck - Exterior, Exterior Access, Open Floorplan, Recessed Lighting, Slider
Kitchen Flooring - Hardwood, Dining Area, Pantry, Countertops - Stone/Granite/Solid, Kitchen Island, Cabinets - Upgraded, Deck - Exterior, Exterior Access, Open Floorplan, Recessed Lighting, Stainless Steel Appliances
Interior
Interior Features Bathroom - Half, Bathroom
Heating Oil, Hydro Air
Cooling Central Air
Flooring Tile, Hardwood, Flooring - Hardwood
Laundry Flooring - Stone/Ceramic Tile, In Basement
Exterior
Exterior Feature Storage, Professional Landscaping, Decorative Lighting, Stone Wall
Community Features Public Transportation, Park, Medical Facility, Highway Access
Waterfront true
Waterfront Description Waterfront, Beach Front, Navigable Water, Lake, Dock/Mooring, Frontage, Direct Access, Private, Lake/Pond, Direct Access, 0 to 1/10 Mile To Beach, Beach Ownership(Private)
View Y/N Yes
View Scenic View(s)
Roof Type Shingle
Total Parking Spaces 3
Garage No
Building
Foundation Irregular
Sewer Public Sewer
Water Public
Others
Acceptable Financing Contract
Listing Terms Contract
Read Less
Want to know what your home might be worth? Contact us for a FREE valuation!

Our team is ready to help you sell your home for the highest possible price ASAP
Bought with Bonnie Narcisi • Keller Williams Realty Greater Worcester






