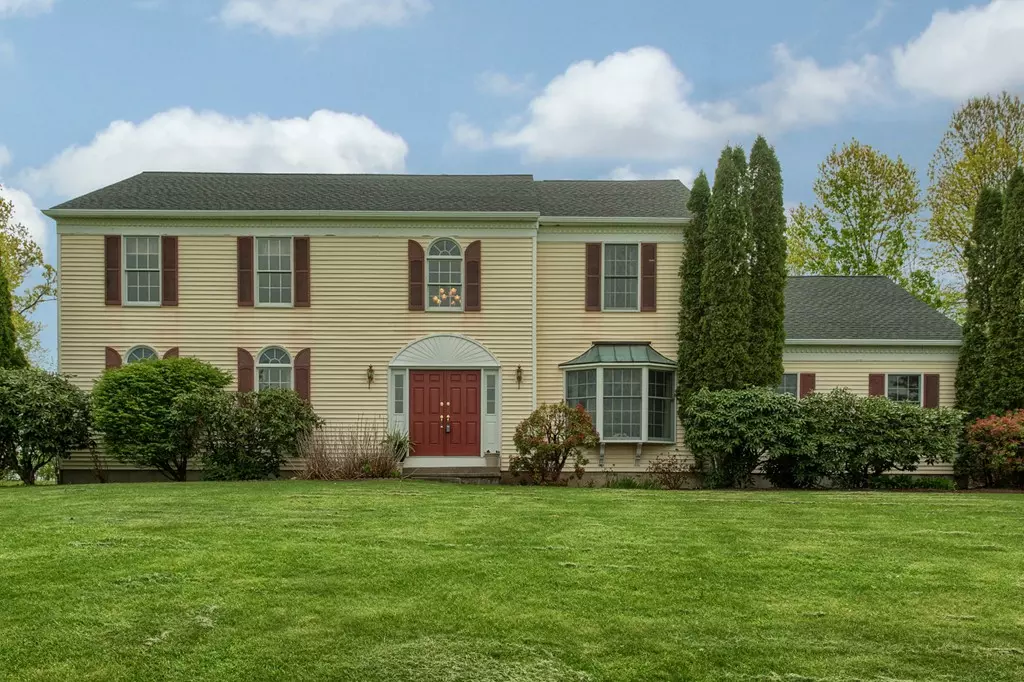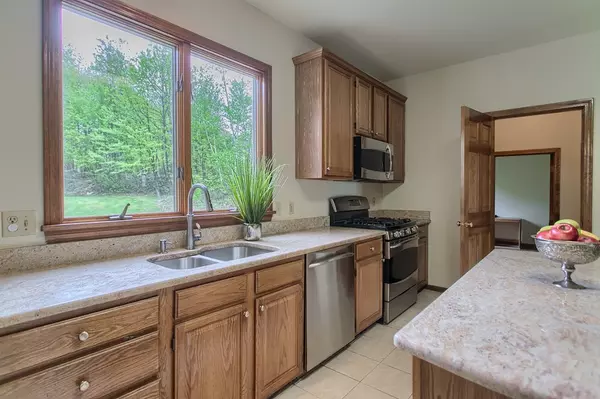$689,500
$675,000
2.1%For more information regarding the value of a property, please contact us for a free consultation.
33 Keyes House Rd Shrewsbury, MA 01545
5 Beds
3 Baths
3,314 SqFt
Key Details
Sold Price $689,500
Property Type Single Family Home
Sub Type Single Family Residence
Listing Status Sold
Purchase Type For Sale
Square Footage 3,314 sqft
Price per Sqft $208
MLS Listing ID 72329212
Sold Date 08/02/18
Style Colonial
Bedrooms 5
Full Baths 3
HOA Y/N false
Year Built 1991
Annual Tax Amount $8,344
Tax Year 2018
Lot Size 1.240 Acres
Acres 1.24
Property Description
Location is everything with this lovely home in a popular north side neighborhood in Shrewsbury. Impressive lot with expansive yard, fruit trees and views to forever. Stunning two story foyer leads to a chef's kitchen with stainless appliances, center island, tons of granite counter space and plenty of storage. Just off the kitchen is a bright and airy 4 season sun porch with panoramic view of sun drenched, level lot. Spacious family room with over-sized bay window, brick fireplace and charming french doors. FIRST FLOOR BEDROOM AND FULL BATH ARE A BONUS FOR EXTENDED STAY GUESTS. Generously sized dining room and living room are perfect for entertaining. Master suite boasts separate sitting area, large walk-in closet and updated master bath with jacuzzi and double vanity. Second level is complete with additional bedrooms, updated main bath and laundry. Join us for an Open House on Sunday, May 20th, 11-1pm.
Location
State MA
County Worcester
Zoning RES A
Direction Church St to Reservoir to Keyes House Rd.
Rooms
Family Room Flooring - Wall to Wall Carpet, Window(s) - Bay/Bow/Box, Recessed Lighting
Basement Full, Concrete
Primary Bedroom Level Second
Dining Room Flooring - Hardwood, Window(s) - Bay/Bow/Box, Chair Rail
Kitchen Flooring - Stone/Ceramic Tile, Dining Area, Pantry, Countertops - Stone/Granite/Solid, Stainless Steel Appliances
Interior
Interior Features Sun Room, Sitting Room, Central Vacuum
Heating Forced Air, Natural Gas
Cooling Central Air
Flooring Tile, Carpet, Laminate, Marble, Hardwood, Flooring - Stone/Ceramic Tile, Flooring - Wall to Wall Carpet
Fireplaces Number 1
Fireplaces Type Family Room
Appliance Range, Dishwasher, Disposal, Refrigerator, Tank Water Heater, Utility Connections for Gas Range, Utility Connections for Gas Oven
Laundry Second Floor, Washer Hookup
Exterior
Exterior Feature Rain Gutters, Sprinkler System
Garage Spaces 2.0
Community Features Medical Facility, Conservation Area, Highway Access, House of Worship, Private School, Public School, Sidewalks
Utilities Available for Gas Range, for Gas Oven, Washer Hookup
Waterfront false
View Y/N Yes
View Scenic View(s)
Roof Type Shingle
Total Parking Spaces 8
Garage Yes
Building
Lot Description Wooded, Sloped
Foundation Concrete Perimeter
Sewer Public Sewer
Water Public
Schools
Elementary Schools Spring St
Middle Schools Oak & Sherwood
High Schools Shrewsbury High
Others
Senior Community false
Acceptable Financing Contract
Listing Terms Contract
Read Less
Want to know what your home might be worth? Contact us for a FREE valuation!

Our team is ready to help you sell your home for the highest possible price ASAP
Bought with Joanna King • Tangney Properties






