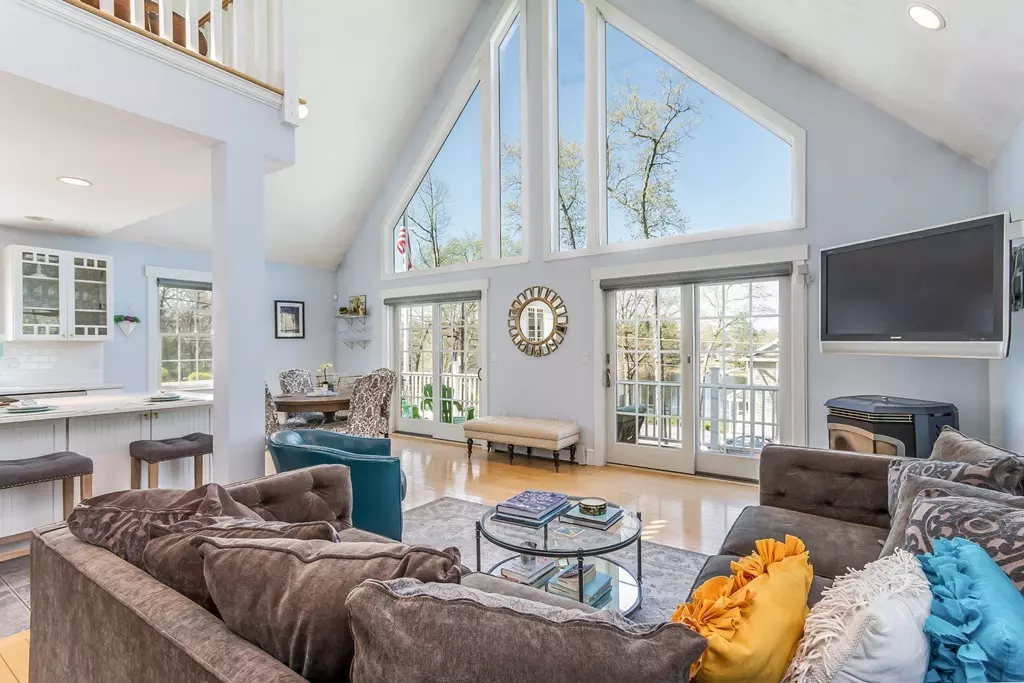$415,000
$415,000
For more information regarding the value of a property, please contact us for a free consultation.
10 Blake Rd Salem, NH 03079
2 Beds
3 Baths
1,952 SqFt
Key Details
Sold Price $415,000
Property Type Single Family Home
Sub Type Single Family Residence
Listing Status Sold
Purchase Type For Sale
Square Footage 1,952 sqft
Price per Sqft $212
MLS Listing ID 72325491
Sold Date 06/26/18
Style Contemporary
Bedrooms 2
Full Baths 3
HOA Fees $3/ann
HOA Y/N true
Year Built 2005
Annual Tax Amount $6,310
Tax Year 2017
Lot Size 8,276 Sqft
Acres 0.19
Property Sub-Type Single Family Residence
Property Description
This is a must see to appreciate the state-of-the art upgrades the homeowner has enriched this home with. First floor features an open floor plan with dining room/kitchen and living room complete with cathedral ceilings, pellet stove, double sliders to the composite wrap around deck with stunning views of Arlington Pond. Radiant heated floors in the finished basement, top-of-the line quartz countertops, all stainless steel appliances. Master bedroom with walk-in closet, first floor office; large bedroom w/ bath on 2nd floor including loft area looking over first floor. Three full bathrooms, one for each floor boasting marble and granite vanities. Laundry room, take your pick for first floor or basement. Custom blinds throughout; large glass windows treated with Window film minimizing heat loss and filtering sunlight. Make a drink at the wet bar in the basement,then mosey out through one of the sliding glass doors to sit on the paver patio to enjoy the views of Arlington
Location
State NH
County Rockingham
Zoning REC
Direction N Main to Arlington Shore to Nolet, left on Kenyon, right onto Blake
Rooms
Basement Full, Finished, Walk-Out Access, Interior Entry
Primary Bedroom Level Second
Dining Room Flooring - Hardwood
Interior
Interior Features Home Office
Heating Central, Baseboard, Radiant, Propane
Cooling Wall Unit(s)
Flooring Wood, Tile, Carpet, Other, Flooring - Wall to Wall Carpet
Appliance Range, Dishwasher, Refrigerator, Washer, Dryer, Wine Refrigerator, Utility Connections for Gas Range, Utility Connections for Gas Oven, Utility Connections for Electric Dryer
Laundry Washer Hookup
Exterior
Exterior Feature Storage
Utilities Available for Gas Range, for Gas Oven, for Electric Dryer, Washer Hookup
Waterfront Description Beach Front, Lake/Pond, Beach Ownership(Association)
View Y/N Yes
View Scenic View(s)
Roof Type Shingle
Total Parking Spaces 6
Garage No
Building
Lot Description Corner Lot, Level
Foundation Concrete Perimeter
Sewer Private Sewer
Water Public
Architectural Style Contemporary
Read Less
Want to know what your home might be worth? Contact us for a FREE valuation!

Our team is ready to help you sell your home for the highest possible price ASAP
Bought with Karen Waystack • Berkshire Hathaway HomeServices Verani Realty





