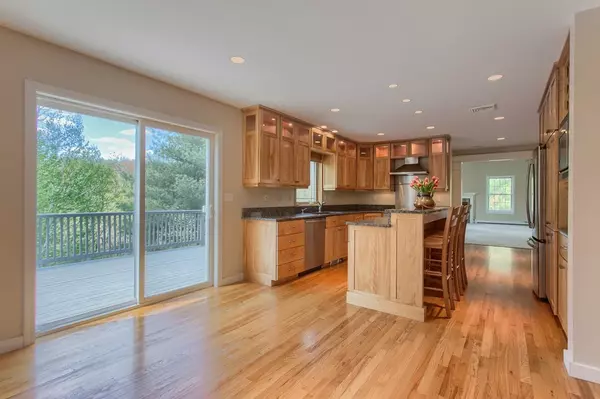$632,000
$625,000
1.1%For more information regarding the value of a property, please contact us for a free consultation.
8 Keyes House Rd Shrewsbury, MA 01545
4 Beds
2.5 Baths
2,980 SqFt
Key Details
Sold Price $632,000
Property Type Single Family Home
Sub Type Single Family Residence
Listing Status Sold
Purchase Type For Sale
Square Footage 2,980 sqft
Price per Sqft $212
MLS Listing ID 72324342
Sold Date 06/28/18
Style Colonial
Bedrooms 4
Full Baths 2
Half Baths 1
HOA Y/N false
Year Built 1995
Annual Tax Amount $8,030
Tax Year 2018
Lot Size 0.940 Acres
Acres 0.94
Property Description
What better way to celebrate Mother's Day Weekend than with the purchase of a new home! Stunning 4 bed, 2.5 bath home situated on almost an acre of land in a popular, north side neighborhood of much more expensive homes. Large, custom kitchen w/ dining area, high end birch cabinets, granite counters, two-tiered center island and all stainless appliances. Wonderful, spacious family rm w/ vaulted ceilings + gas fire place, 1st floor office, living room + lovely dining room w/ wainscoting completes the first level. 4 large bedrooms on 2nd level, including master suite w/ over sized closets + lovely bath. Open, light + sunny floor plan w/ lots of charm. Beautifully decorated w/ brand new carpeting + freshly painted in light, neutral tones. Large finished lower level bonus room. Amazing deck overlooks private woods where you can enjoy the melody of natures symphony, free of charge.. On your mark, get set...... GO TO THE OPEN HOUSE THIS SATURDAY 11-1
Location
State MA
County Worcester
Zoning RES A
Direction Church St to Reservoir to Keyes House Rd.
Rooms
Family Room Ceiling Fan(s), Flooring - Wall to Wall Carpet
Basement Full, Finished, Interior Entry, Garage Access, Concrete
Primary Bedroom Level Second
Dining Room Flooring - Hardwood, Wainscoting
Kitchen Flooring - Hardwood, Dining Area, Countertops - Stone/Granite/Solid, Cabinets - Upgraded, Recessed Lighting, Slider, Stainless Steel Appliances
Interior
Interior Features Closet, Office, Bonus Room, Foyer
Heating Baseboard, Natural Gas
Cooling Central Air
Flooring Wood, Tile, Carpet, Flooring - Wall to Wall Carpet, Flooring - Laminate, Flooring - Hardwood
Fireplaces Number 1
Fireplaces Type Family Room
Appliance Range, Dishwasher, Disposal, Microwave, Refrigerator, Gas Water Heater, Tank Water Heater, Utility Connections for Gas Range, Utility Connections for Gas Oven
Exterior
Exterior Feature Rain Gutters
Garage Spaces 2.0
Fence Fenced
Community Features Walk/Jog Trails, Medical Facility, Conservation Area, Highway Access, House of Worship, Private School, Public School, Sidewalks
Utilities Available for Gas Range, for Gas Oven
Waterfront false
Roof Type Shingle
Total Parking Spaces 3
Garage Yes
Building
Lot Description Wooded, Easements
Foundation Concrete Perimeter
Sewer Public Sewer
Water Public
Schools
Elementary Schools Spring St
Middle Schools Sherwood & Oak
High Schools Shrewsbury High
Others
Senior Community false
Acceptable Financing Contract
Listing Terms Contract
Read Less
Want to know what your home might be worth? Contact us for a FREE valuation!

Our team is ready to help you sell your home for the highest possible price ASAP
Bought with Jane Becker • Keller Williams Realty Greater Worcester






