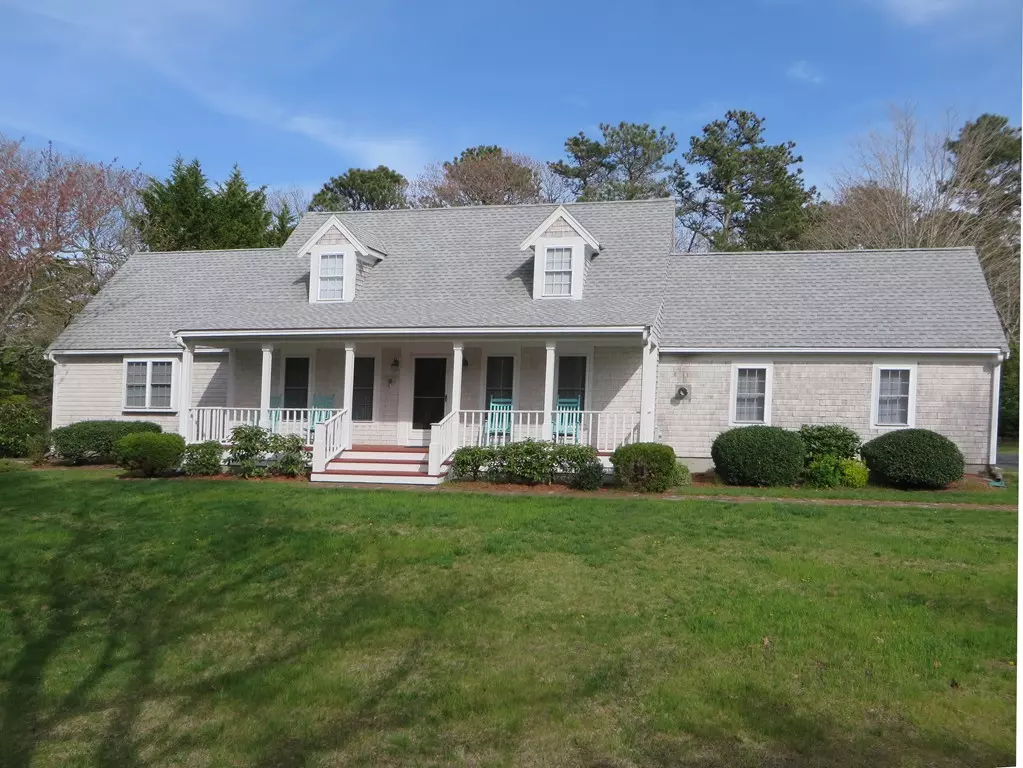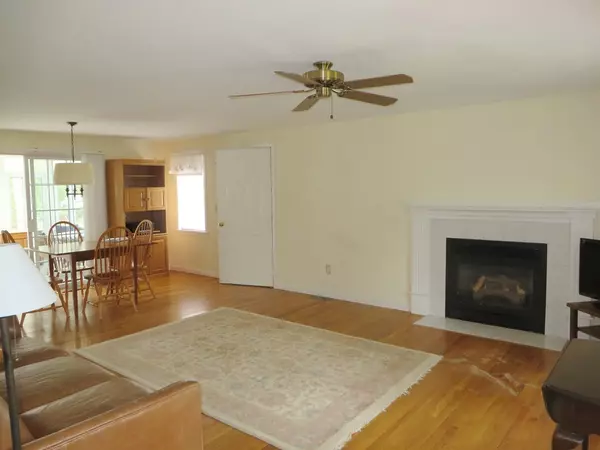$525,000
$545,000
3.7%For more information regarding the value of a property, please contact us for a free consultation.
87 Courtney Rd Harwich, MA 02645
3 Beds
2.5 Baths
1,934 SqFt
Key Details
Sold Price $525,000
Property Type Single Family Home
Sub Type Single Family Residence
Listing Status Sold
Purchase Type For Sale
Square Footage 1,934 sqft
Price per Sqft $271
MLS Listing ID 72323406
Sold Date 07/10/18
Style Cape
Bedrooms 3
Full Baths 2
Half Baths 1
Year Built 1998
Annual Tax Amount $4,196
Tax Year 2018
Lot Size 0.920 Acres
Acres 0.92
Property Description
The front porch welcomes you into this attractive three bedroom 2.5 bath cape with a sunny open floor plan. Living room has a fireplace and is open to the kitchen with granite counters, breakfast nook all with wood floors and has sliders to the 3 season sunroom overlooking the pretty back yard. Formal dining room could be a family room, first floor master with Cathedral Ceiling, fan and full bath. Second level offers 2 large bedrooms, walk-in attic storage and full bath. The home offers central air-condition, outdoor shed and a very private .92 acre lot. House is handicap accessible. Walk to the sandy beach on beautiful Long Pond for swimming, boating and fishing.
Location
State MA
County Barnstable
Zoning R
Direction Route 124 to Long Pond Drive to right on Courtney Rd. Almost directly across from the Town beach.
Rooms
Basement Full, Interior Entry
Primary Bedroom Level First
Kitchen Flooring - Wood, Pantry, Countertops - Stone/Granite/Solid, Breakfast Bar / Nook, Deck - Exterior, Open Floorplan, Recessed Lighting, Slider
Interior
Interior Features Sun Room
Heating Forced Air, Natural Gas
Cooling Central Air
Flooring Wood, Tile, Carpet
Fireplaces Number 2
Fireplaces Type Living Room
Appliance Range, Dishwasher, Refrigerator, Gas Water Heater, Utility Connections for Gas Range, Utility Connections for Electric Dryer
Laundry First Floor, Washer Hookup
Exterior
Exterior Feature Storage, Sprinkler System, Outdoor Shower
Garage Spaces 1.0
Community Features Shopping, Golf, Medical Facility, Bike Path, Highway Access
Utilities Available for Gas Range, for Electric Dryer, Washer Hookup
Waterfront Description Beach Front, Lake/Pond, 3/10 to 1/2 Mile To Beach, Beach Ownership(Public)
Roof Type Shingle
Total Parking Spaces 3
Garage Yes
Building
Lot Description Cul-De-Sac, Cleared, Level
Foundation Concrete Perimeter
Sewer Private Sewer
Water Public
Architectural Style Cape
Read Less
Want to know what your home might be worth? Contact us for a FREE valuation!

Our team is ready to help you sell your home for the highest possible price ASAP
Bought with Doug Grattan • Chatham Properties Group, LLC





