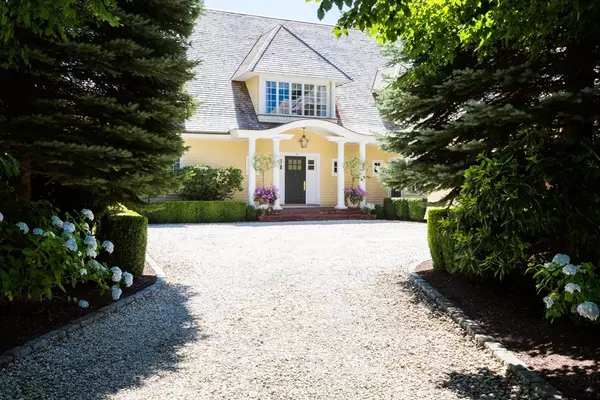$1,285,000
$1,575,000
18.4%For more information regarding the value of a property, please contact us for a free consultation.
19 North Glen Drive Mashpee, MA 02649
5 Beds
6 Baths
4,654 SqFt
Key Details
Sold Price $1,285,000
Property Type Single Family Home
Sub Type Single Family Residence
Listing Status Sold
Purchase Type For Sale
Square Footage 4,654 sqft
Price per Sqft $276
Subdivision Willowbend
MLS Listing ID 72320171
Sold Date 10/12/18
Style Contemporary
Bedrooms 5
Full Baths 5
Half Baths 2
HOA Fees $362/ann
HOA Y/N true
Year Built 2001
Annual Tax Amount $9,754
Tax Year 2018
Lot Size 0.450 Acres
Acres 0.45
Property Description
This is luxury at its finest, with everything you could want. Pictures do not do justice This magnificent family estate in the gated neighborhood of ''The Glen'' is reminiscent of a French chateau. Nestled in off a private country road, the home is surrounded by mature landscaping creating a private enclave that overlooks picturesque ponds, stone bridges, and a fountain. Upon entry, your eye is immediately drawn to the stunning double staircase, spectacular coffered ceilings in the living room and dining room, curved doorway into the study and the serene views beyond. Built by highly respected Cape Builder, Rob Donaldson, this home offers a gourmet kitchen including a dual fuel Wolf range, marble counters, and extensive pantry and storage space.
Location
State MA
County Barnstable
Area Mashpee (Village)
Zoning 101
Direction Rt 28 to Quinaquisset. 1-2 miles take left into gate. Call us for access
Rooms
Basement Full, Finished
Interior
Heating Central
Cooling Central Air
Flooring Wood, Carpet
Fireplaces Number 1
Appliance Gas Water Heater
Exterior
Exterior Feature Balcony, Rain Gutters, Professional Landscaping, Sprinkler System, Decorative Lighting
Garage Spaces 2.0
Community Features Public Transportation, Shopping, Pool, Tennis Court(s), Park, Walk/Jog Trails, Golf, Medical Facility, Bike Path, Conservation Area, Highway Access, House of Worship, Marina, Public School, University, Other
Waterfront true
Waterfront Description Waterfront, Beach Front, Ocean, Sound, Lake, River, Pond, Bay, Harbor, Dock/Mooring, Canal, Bog, Creek, Deep Water Access, Marina, Public, Creek, Lake/Pond, Ocean, River, Beach Ownership(Public)
View Y/N Yes
View Scenic View(s)
Roof Type Wood
Total Parking Spaces 6
Garage Yes
Building
Lot Description Corner Lot, Additional Land Avail., Cleared, Gentle Sloping, Level, Other
Foundation Concrete Perimeter
Sewer Private Sewer
Water Public
Schools
Elementary Schools Kc Coombs
Middle Schools Mashpee High
High Schools Mashpee High
Others
Senior Community false
Read Less
Want to know what your home might be worth? Contact us for a FREE valuation!

Our team is ready to help you sell your home for the highest possible price ASAP
Bought with Robert Pires • Weichert, REALTORS® - Donahue Partners






